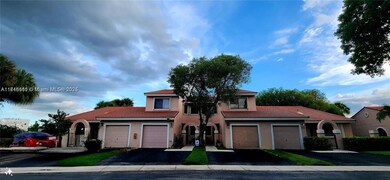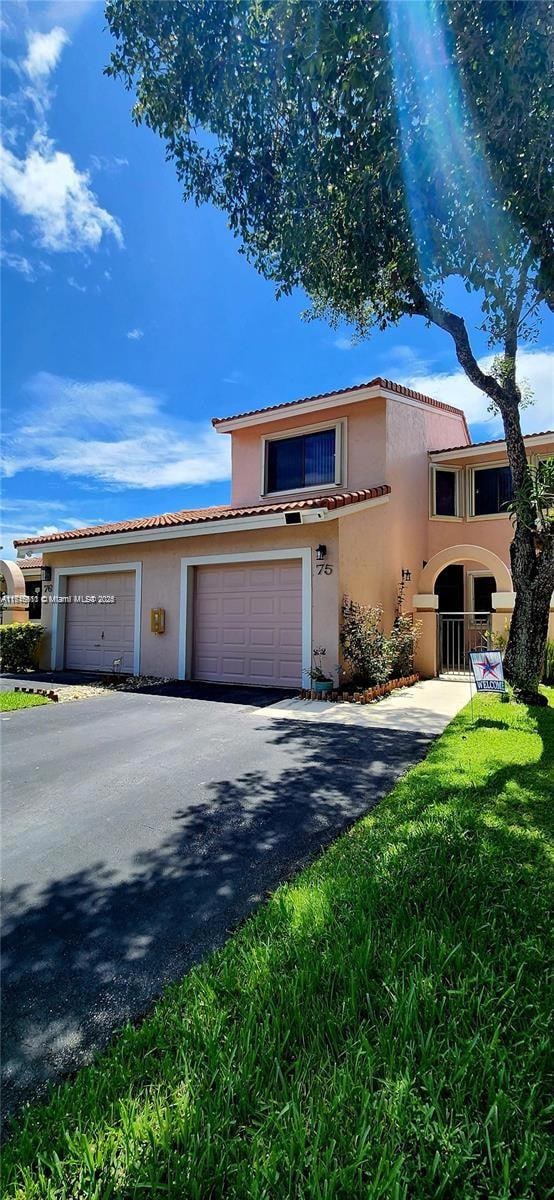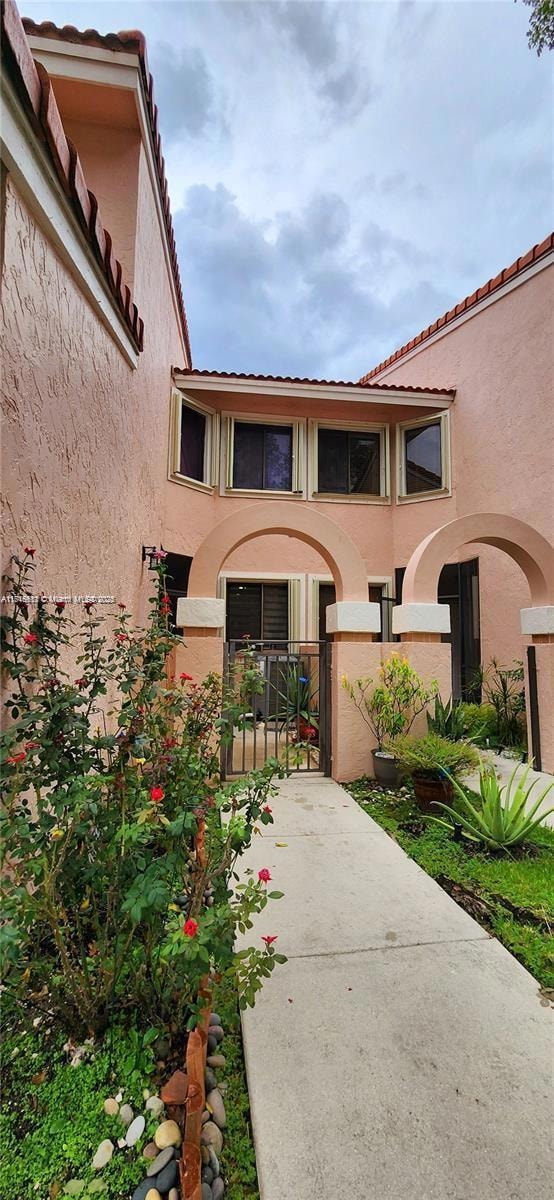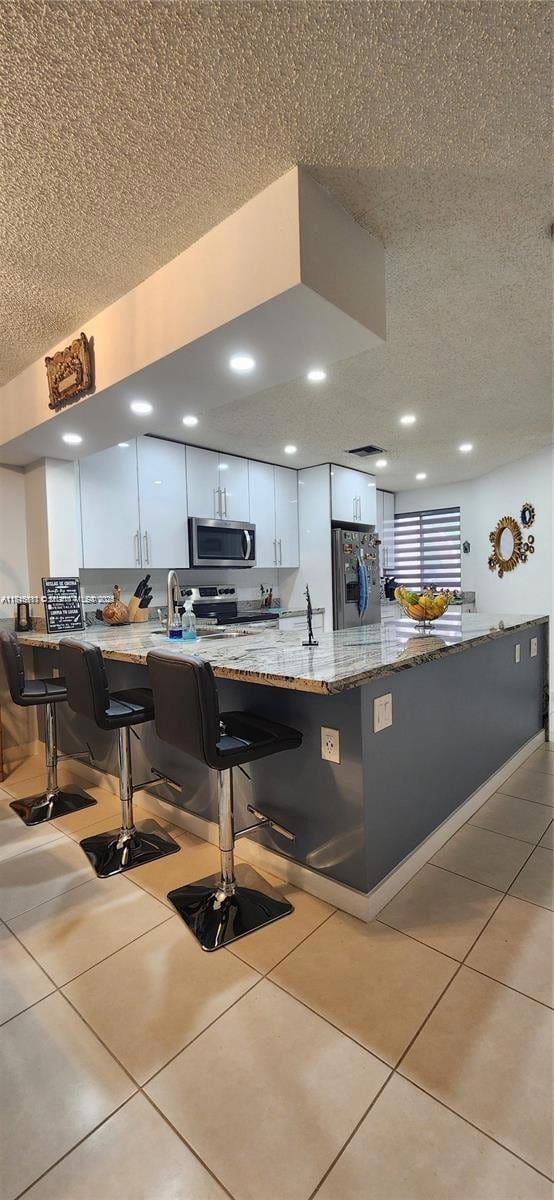
16624 Greens Edge Cir Unit 75 Weston, FL 33326
Bonaventure NeighborhoodEstimated payment $4,068/month
Highlights
- Lake Front
- Community Cabanas
- Roman Tub
- Eagle Point Elementary School Rated A
- Two Primary Bathrooms
- Attic
About This Home
Rare opportunity to own in one of Weston's best kept secrets. This property features a master bedroom with high vaulted ceilings, deep walk-in, reach-in closets & screened balconies. An oversized 2nd bedroom features a walk-in closet and large picture window. The downstairs layout offers a comfortable and functional plan. Indulge in culinary excellence in this state-of-the art kitchen, featuring top of the line, custom cabinetry, and a stunning granite countertop, a breakfast bar invites culinary delights. The open layout seamlessly integrates with the living area, creating a sophisticated ambiance that is both functional and stylish. Guest bath and open living/dining concept overlooking the wide screened patio and back yard. Recently painted.
Townhouse Details
Home Type
- Townhome
Est. Annual Taxes
- $5,183
Year Built
- Built in 1988 | Remodeled
Lot Details
- Lake Front
- Privacy Fence
HOA Fees
- $408 Monthly HOA Fees
Parking
- 1 Car Attached Garage
- Converted Garage
- Automatic Garage Door Opener
- Guest Parking
Property Views
- Lake
- Garden
Home Design
- Concrete Block And Stucco Construction
Interior Spaces
- 1,564 Sq Ft Home
- Property has 2 Levels
- Ceiling Fan
- Skylights
- Plantation Shutters
- Vertical Blinds
- Sliding Windows
- Great Room
- L-Shaped Dining Room
- Formal Dining Room
- Open Floorplan
- Video Cameras
- Attic
Kitchen
- Breakfast Area or Nook
- Self-Cleaning Oven
- Electric Range
- Microwave
- Ice Maker
- Dishwasher
- Cooking Island
- Snack Bar or Counter
- Disposal
Flooring
- Carpet
- Tile
Bedrooms and Bathrooms
- 3 Bedrooms
- Primary Bedroom Upstairs
- Closet Cabinetry
- Walk-In Closet
- Two Primary Bathrooms
- Roman Tub
- Jettted Tub and Separate Shower in Primary Bathroom
- Bathtub
Laundry
- Laundry in Utility Room
- Dryer
- Washer
Eco-Friendly Details
- Energy-Efficient HVAC
- Energy-Efficient Thermostat
Outdoor Features
- Screened Balcony
- Patio
- Porch
Schools
- Eagle Point Elementary School
- Tequesta Trace Middle School
- Western High School
Utilities
- Central Heating and Cooling System
- Electric Water Heater
Listing and Financial Details
- Assessor Parcel Number 504005052223
Community Details
Overview
- 40 Units
- Club Membership Required
- Greens Edge Condos
- Greens Egde Subdivision
- The community has rules related to no recreational vehicles or boats, no trucks or trailers
Recreation
- Community Cabanas
- Community Pool
Pet Policy
- Breed Restrictions
Security
- Complete Accordion Shutters
- Fire and Smoke Detector
Map
Home Values in the Area
Average Home Value in this Area
Tax History
| Year | Tax Paid | Tax Assessment Tax Assessment Total Assessment is a certain percentage of the fair market value that is determined by local assessors to be the total taxable value of land and additions on the property. | Land | Improvement |
|---|---|---|---|---|
| 2025 | $5,340 | $284,360 | -- | -- |
| 2024 | $5,183 | $276,350 | -- | -- |
| 2023 | $5,183 | $268,310 | $0 | $0 |
| 2022 | $4,886 | $260,500 | $0 | $0 |
| 2021 | $4,754 | $252,920 | $31,500 | $221,420 |
| 2020 | $4,699 | $250,980 | $31,500 | $219,480 |
| 2019 | $4,784 | $250,010 | $31,500 | $218,510 |
| 2018 | $4,822 | $217,070 | $31,500 | $185,570 |
| 2017 | $4,518 | $207,860 | $0 | $0 |
| 2016 | $4,408 | $194,600 | $0 | $0 |
| 2015 | $4,197 | $176,910 | $0 | $0 |
| 2014 | $4,011 | $160,830 | $0 | $0 |
| 2013 | -- | $146,210 | $31,470 | $114,740 |
Property History
| Date | Event | Price | Change | Sq Ft Price |
|---|---|---|---|---|
| 01/02/2025 01/02/25 | For Sale | $578,499 | +92.8% | $370 / Sq Ft |
| 09/21/2018 09/21/18 | Sold | $300,000 | -4.7% | $192 / Sq Ft |
| 07/17/2018 07/17/18 | Pending | -- | -- | -- |
| 07/11/2018 07/11/18 | Price Changed | $314,900 | +1.6% | $201 / Sq Ft |
| 07/07/2018 07/07/18 | For Sale | $309,900 | -- | $198 / Sq Ft |
Deed History
| Date | Type | Sale Price | Title Company |
|---|---|---|---|
| Warranty Deed | $300,000 | First International Title In | |
| Warranty Deed | $206,000 | -- | |
| Warranty Deed | $117,000 | -- | |
| Warranty Deed | $81,429 | -- |
Mortgage History
| Date | Status | Loan Amount | Loan Type |
|---|---|---|---|
| Open | $284,360 | New Conventional | |
| Closed | $294,566 | FHA | |
| Previous Owner | $144,200 | Stand Alone First | |
| Previous Owner | $100,000 | Credit Line Revolving | |
| Previous Owner | $50,000 | New Conventional | |
| Previous Owner | $93,600 | New Conventional |
Similar Homes in Weston, FL
Source: MIAMI REALTORS® MLS
MLS Number: A11716611
APN: 50-40-05-05-2223
- 16703 Botaniko Dr S
- 16640 Sunset Way
- 16712 Botaniko Dr
- 51 Simonton Cir Unit 15
- 16733 Botaniko Dr S
- 16633 Golfview Dr
- 16531 Blatt Blvd Unit 205
- 16686 Hemingway Dr Unit 16686
- 12 Simonton Cir
- 16753 Botaniko Dr S
- 16582 Botaniko Dr S
- 16675 Hemingway Dr
- 16752 Botaniko Dr S
- 16553 Botaniko Dr S
- 16461 Blatt Blvd Unit 104
- 16634 Golfview Dr
- 16733 Golfview Dr
- 16431 Blatt Blvd Unit 103
- 16730 Botaniko Dr N
- 16491 Blatt Blvd Unit 202






