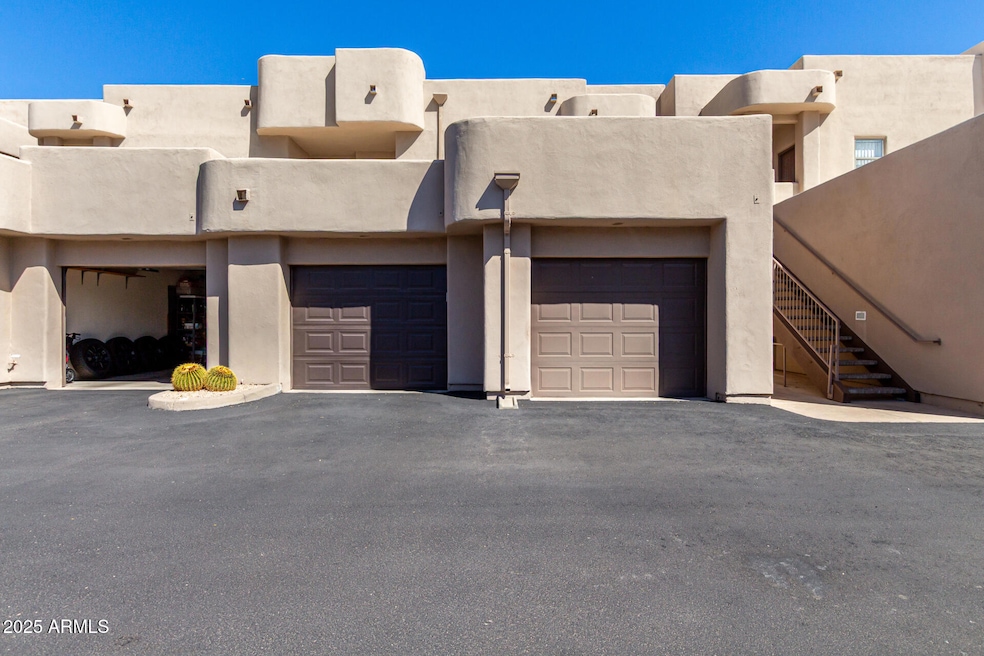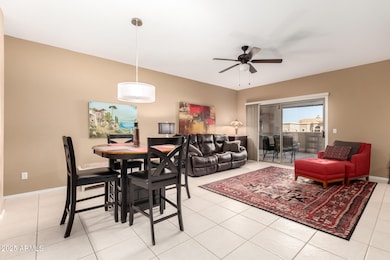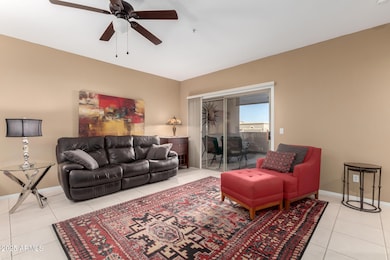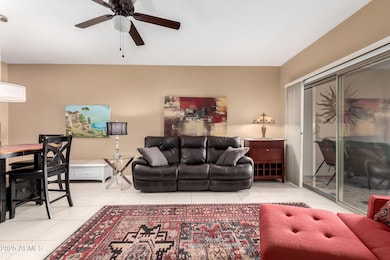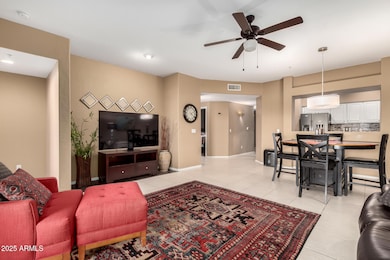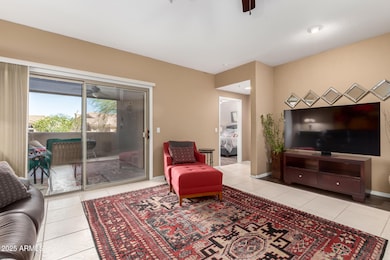
16626 E Westby Dr Unit 108 Fountain Hills, AZ 85268
Estimated payment $2,791/month
Highlights
- Wood Flooring
- Santa Fe Architecture
- Community Pool
- Fountain Hills Middle School Rated A-
- Granite Countertops
- Double Pane Windows
About This Home
30 day RENTALS ALLOWED! FULLY FURNISHED. Move in ready. Bright & Updated 2-Bedroom Condo with Garage, Patio, and Mountain Views! Timelessly upgraded, this spacious 2-bedroom, 2-bathroom condo features a fully remodeled kitchen with new granite countertops, decorative cabinetry, updated hardware, and modern lighting. Enjoy tile and wood flooring throughout. The primary suite includes a walk-in closet and dual vanities with a linen closet, while the guest bathroom offers generous space for comfort. This open-concept floor plan also includes direct garage access, brand new water softener, built-in garage cabinets, and shelving. Relax on the oversized patio or take in mountain views from the heated community pool and spa. Located location!
Property Details
Home Type
- Condominium
Est. Annual Taxes
- $1,017
Year Built
- Built in 2000
HOA Fees
- $350 Monthly HOA Fees
Parking
- 1 Car Garage
- Unassigned Parking
Home Design
- Santa Fe Architecture
- Wood Frame Construction
- Built-Up Roof
- Stucco
Interior Spaces
- 1,273 Sq Ft Home
- 2-Story Property
- Ceiling height of 9 feet or more
- Ceiling Fan
- Double Pane Windows
Kitchen
- Breakfast Bar
- Built-In Microwave
- Granite Countertops
Flooring
- Wood
- Tile
Bedrooms and Bathrooms
- 2 Bedrooms
- Remodeled Bathroom
- 2 Bathrooms
- Dual Vanity Sinks in Primary Bathroom
Schools
- Mcdowell Mountain Elementary School
- Fountain Hills Middle School
- Fountain Hills High School
Utilities
- Cooling Available
- Heating Available
- Cable TV Available
Additional Features
- No Interior Steps
- Outdoor Storage
- Two or More Common Walls
- Unit is below another unit
Listing and Financial Details
- Tax Lot 108
- Assessor Parcel Number 176-24-852
Community Details
Overview
- Association fees include roof repair, insurance, ground maintenance, front yard maint, trash, roof replacement, maintenance exterior
- Westby Towers Association, Phone Number (480) 837-5226
- Built by Shaw and Sons
- Westby Towers Condominiums Subdivision
Recreation
- Community Pool
- Community Spa
- Bike Trail
Map
Home Values in the Area
Average Home Value in this Area
Tax History
| Year | Tax Paid | Tax Assessment Tax Assessment Total Assessment is a certain percentage of the fair market value that is determined by local assessors to be the total taxable value of land and additions on the property. | Land | Improvement |
|---|---|---|---|---|
| 2025 | $1,017 | $20,319 | -- | -- |
| 2024 | $968 | $19,351 | -- | -- |
| 2023 | $968 | $24,050 | $4,810 | $19,240 |
| 2022 | $943 | $19,770 | $3,950 | $15,820 |
| 2021 | $1,047 | $17,910 | $3,580 | $14,330 |
| 2020 | $1,028 | $16,870 | $3,370 | $13,500 |
| 2019 | $1,054 | $16,030 | $3,200 | $12,830 |
| 2018 | $1,049 | $16,960 | $3,390 | $13,570 |
| 2017 | $1,006 | $15,830 | $3,160 | $12,670 |
| 2016 | $860 | $15,450 | $3,090 | $12,360 |
| 2015 | $931 | $16,180 | $3,230 | $12,950 |
Property History
| Date | Event | Price | Change | Sq Ft Price |
|---|---|---|---|---|
| 04/17/2025 04/17/25 | For Sale | $422,000 | +131.9% | $332 / Sq Ft |
| 07/27/2015 07/27/15 | Sold | $182,000 | -3.7% | $143 / Sq Ft |
| 06/22/2015 06/22/15 | Pending | -- | -- | -- |
| 05/10/2015 05/10/15 | Price Changed | $189,000 | -1.6% | $148 / Sq Ft |
| 03/06/2015 03/06/15 | Price Changed | $192,000 | -4.0% | $151 / Sq Ft |
| 02/03/2015 02/03/15 | Price Changed | $199,900 | -2.5% | $157 / Sq Ft |
| 01/03/2015 01/03/15 | For Sale | $205,000 | +10.8% | $161 / Sq Ft |
| 07/22/2014 07/22/14 | Sold | $185,000 | -2.6% | $145 / Sq Ft |
| 06/22/2014 06/22/14 | Pending | -- | -- | -- |
| 04/15/2014 04/15/14 | For Sale | $189,900 | -- | $149 / Sq Ft |
Deed History
| Date | Type | Sale Price | Title Company |
|---|---|---|---|
| Cash Sale Deed | $182,000 | First American Title Ins Co | |
| Warranty Deed | $185,000 | First American Title Ins Co | |
| Warranty Deed | $148,800 | North American Title Co | |
| Warranty Deed | $134,600 | Security Title Agency |
Mortgage History
| Date | Status | Loan Amount | Loan Type |
|---|---|---|---|
| Open | $145,500 | New Conventional | |
| Previous Owner | $106,500 | New Conventional | |
| Previous Owner | $138,300 | New Conventional | |
| Previous Owner | $145,000 | Unknown | |
| Previous Owner | $116,400 | New Conventional | |
| Previous Owner | $94,200 | New Conventional |
Similar Homes in Fountain Hills, AZ
Source: Arizona Regional Multiple Listing Service (ARMLS)
MLS Number: 6852261
APN: 176-24-852
- 16510 E Palisades Blvd Unit 13
- 16626 E Westby Dr Unit 108
- 16616 E Palisades Blvd Unit 109
- 16616 E Palisades Blvd Unit 102
- 16546 E Ashbrook Dr Unit A
- 16450 E Ave of the Fountains -- Unit 14
- 16450 E Ave of the Fountains -- Unit 23
- 16624 E Palisades Blvd Unit 101
- 16357 E Arrow Dr Unit 116
- 16450 E Avenue of the Fountain -- Unit 47
- 16344 E Arrow Dr Unit B1
- 16354 E Palisades Blvd Unit 3-103
- 16734 E La Montana Dr Unit 103
- 16328 E Arrow Dr Unit 16
- 16336 E Palisades Blvd Unit 7
- 16336 E Palisades Blvd Unit 9
- 13606 N Cambria Dr Unit 202
- 14028 N Edgeworth Dr Unit A
- 16307 E Arrow Dr Unit 104
- 16308 E Arrow Dr Unit 111
