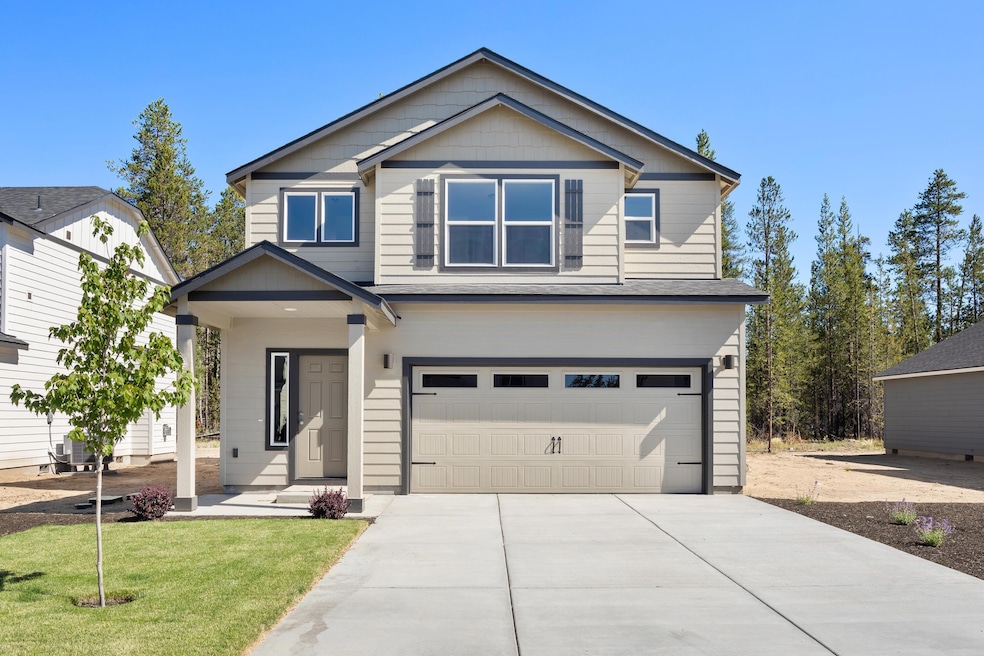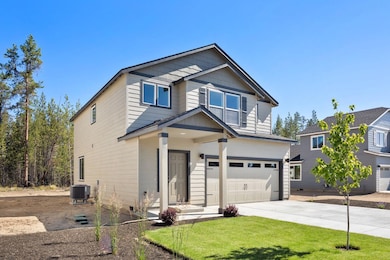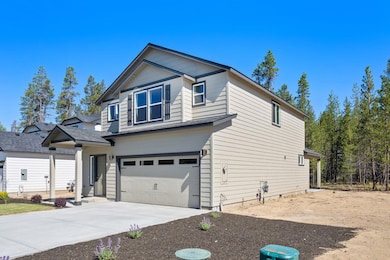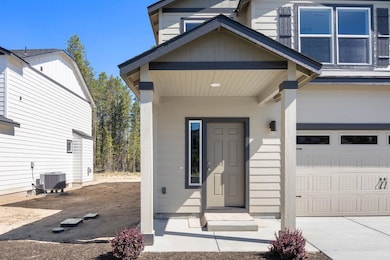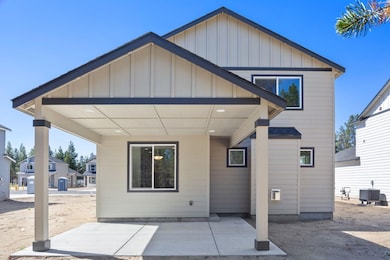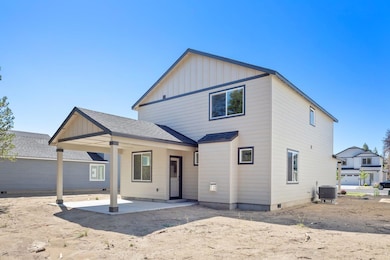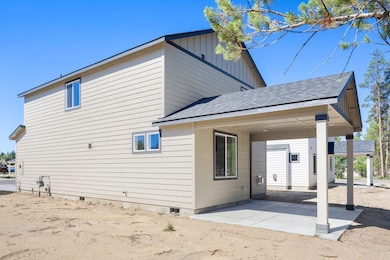
16626 Landing Ct La Pine, OR 97739
Estimated payment $2,715/month
Highlights
- Two Primary Bedrooms
- Traditional Architecture
- Stone Countertops
- Open Floorplan
- Great Room
- No HOA
About This Home
This 1,743-square-foot home offers a thoughtfully designed two-story layout that meets the needs of modern living. The main floor connects the spacious family and dining areas to the well-appointed kitchen. You'll love the island, ideal for meal prep and dining, along with abundant cupboard space to keep everything organized. Retreat upstairs to the main bedroom. The oversized closet offers incredible storage, while the dual vanity adds a touch of everyday luxury. Two generously sized bedrooms, a full bathroom, and a convenient laundry room with a laundry sink complete the second floor. Enjoy the benefits of being within walking distance to schools, parks, play structures, and pickleball courts. Have your agent reach out for details. With ample outdoor activities and amenities right at your doorstep, this neighborhood truly has something for everyone.
Open House Schedule
-
Saturday, April 26, 202512:00 to 3:00 pm4/26/2025 12:00:00 PM +00:004/26/2025 3:00:00 PM +00:00Off of Hinkle WayAdd to Calendar
Home Details
Home Type
- Single Family
Est. Annual Taxes
- $2,768
Year Built
- Built in 2022
Lot Details
- 6,970 Sq Ft Lot
- Landscaped
- Level Lot
- Front Yard Sprinklers
- Sprinklers on Timer
- Property is zoned RSF, RSF
Parking
- 2 Car Attached Garage
- Garage Door Opener
- Driveway
- On-Street Parking
Home Design
- Traditional Architecture
- Stem Wall Foundation
- Frame Construction
- Composition Roof
Interior Spaces
- 1,743 Sq Ft Home
- 2-Story Property
- Open Floorplan
- Gas Fireplace
- Double Pane Windows
- Vinyl Clad Windows
- Family Room with Fireplace
- Great Room
- Living Room
- Dining Room
- Neighborhood Views
Kitchen
- Eat-In Kitchen
- Breakfast Bar
- Oven
- Microwave
- Dishwasher
- Kitchen Island
- Stone Countertops
- Disposal
Flooring
- Carpet
- Laminate
Bedrooms and Bathrooms
- 3 Bedrooms
- Double Master Bedroom
- Walk-In Closet
- Jack-and-Jill Bathroom
- Double Vanity
- Bathtub with Shower
Laundry
- Laundry Room
- Dryer
- Washer
Home Security
- Carbon Monoxide Detectors
- Fire and Smoke Detector
Schools
- Lapine Elementary School
- Lapine Middle School
- Lapine Sr High School
Utilities
- Forced Air Heating and Cooling System
- Heating System Uses Natural Gas
- Heat Pump System
- Natural Gas Connected
- Water Heater
- Septic Tank
- Cable TV Available
Listing and Financial Details
- Tax Lot 01302
- Assessor Parcel Number 283899
Community Details
Overview
- No Home Owners Association
- Built by Simplicity Homes
- Pine Landing Subdivision
- Property is near a preserve or public land
Recreation
- Pickleball Courts
- Community Playground
- Park
- Trails
Map
Home Values in the Area
Average Home Value in this Area
Tax History
| Year | Tax Paid | Tax Assessment Tax Assessment Total Assessment is a certain percentage of the fair market value that is determined by local assessors to be the total taxable value of land and additions on the property. | Land | Improvement |
|---|---|---|---|---|
| 2024 | $2,768 | $154,660 | -- | -- |
| 2023 | $2,769 | $150,160 | $0 | $0 |
| 2022 | $387 | $27,220 | $0 | $0 |
Property History
| Date | Event | Price | Change | Sq Ft Price |
|---|---|---|---|---|
| 04/24/2025 04/24/25 | Price Changed | $445,000 | -1.1% | $255 / Sq Ft |
| 03/14/2025 03/14/25 | For Sale | $450,000 | -- | $258 / Sq Ft |
Similar Homes in La Pine, OR
Source: Central Oregon Association of REALTORS®
MLS Number: 220197456
APN: 283899
- 16632 Landing Ct
- 16621 William Foss Rd
- 51393 Apache Tears Ct
- 16691 Oakridge Place
- 16672 Shaw Pine Ct
- 0 Walling Ln Unit 3202 220188525
- 51324 Evans Way
- 51305 Walling Ln
- 16565 Reed Rd
- 16488 Carter Ct
- 51395 Preble Way
- 51332 Preble Way
- 51455 Huntington Rd
- 16485 Cassidy Dr
- 16469 Cassidy Dr
- 51492 Morson St
- 51494 Morson St
- 51305 Evans Way
- 0 Parcel 115095 Morson St
- 16429 Heath Dr
