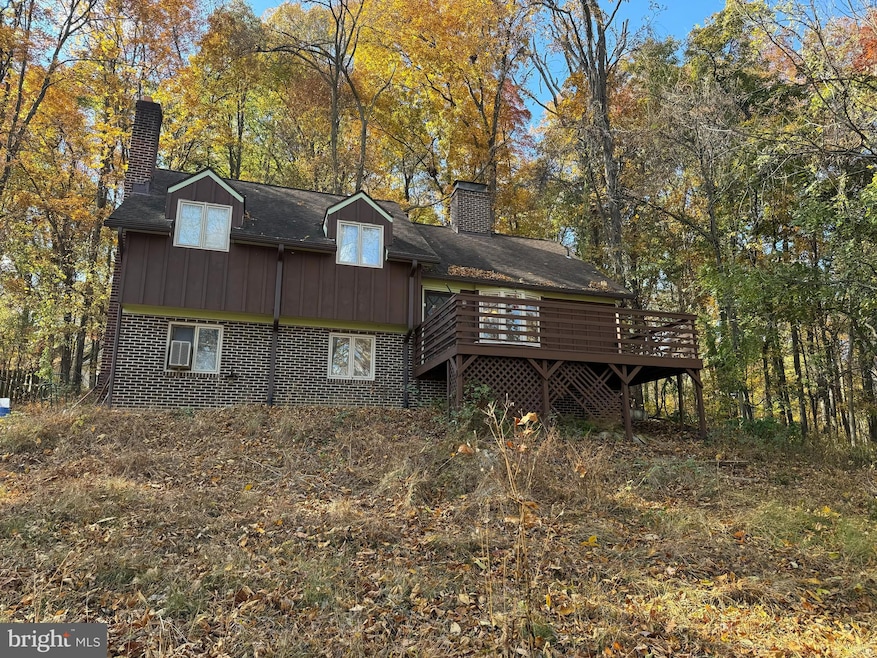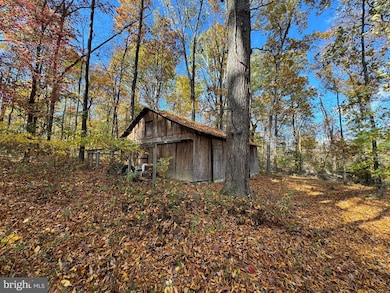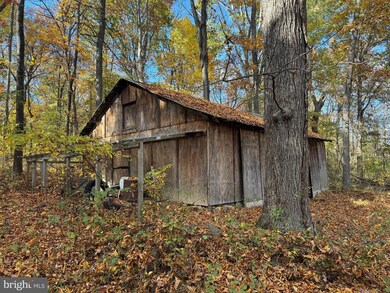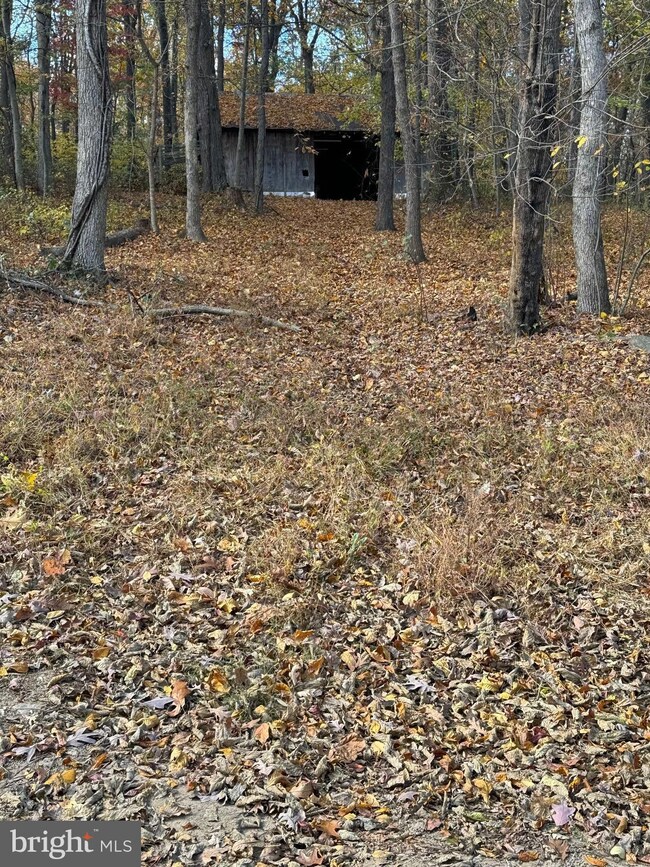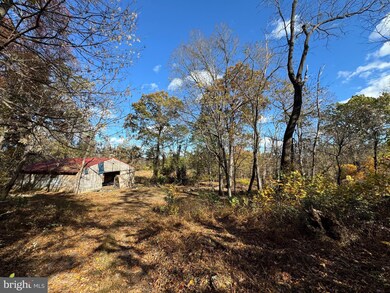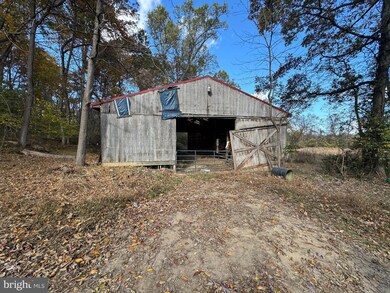
16627 Woodchase Ln Round Hill, VA 20141
Highlights
- Horse Facilities
- Stables
- Barn or Farm Building
- Round Hill Elementary School Rated A-
- Deck
- Mountainous Lot
About This Home
As of December 2024Escape to your own private retreat in the picturesque hills of Round Hill, Virginia. This expansive 11-acre farmette offers a serene lifestyle, complete with a spacious 4-level split-level home that features 3 bedrooms and 2 baths, perfect for those seeking tranquility and outdoor adventure.
As you enter, you'll appreciate the rustic hardwood floors that grace the main level, leading you to a recently renovated kitchen adorned with sleek white shaker cabinets, elegant granite counters, and stainless steel Whirlpool appliances. The cozy living room, highlighted by a charming brick wood-burning fireplace, creates the perfect ambiance for relaxing evenings.
With a unique layout, this home also includes a versatile bonus room on the fourth level, ideal for a home office, guest room, or creative space. The property boasts two decks—one welcoming you at the front and another inviting you to unwind in the back while enjoying the beautiful natural surroundings.
Outside, you’ll find a large, level meadow, perfect for grazing, and surrounded by lush woods for ultimate privacy. Equestrian enthusiasts will appreciate the 36 x 48 horse barn, complete with a durable 3-year-old tin roof, along with a 24 x 32 equipment shed that provides ample space for tractors, equipment, and a workshop.
While the home and property have incredible potential, they are being sold As Is and do require some TLC. With your "Sweat Equity" this is your opportunity to transform this idyllic farmette into your dream home. Don’t miss your chance to embrace the charm of country living in this enchanting setting!
Home Details
Home Type
- Single Family
Est. Annual Taxes
- $5,285
Year Built
- Built in 1978
Lot Details
- 11 Acre Lot
- Hunting Land
- Partially Fenced Property
- Wood Fence
- Wire Fence
- Private Lot
- Sloped Lot
- Mountainous Lot
- Cleared Lot
- Partially Wooded Lot
- Backs to Trees or Woods
- Front Yard
- Property is in good condition
- Property is zoned AR1
Parking
- 4 Car Detached Garage
- 6 Driveway Spaces
- Parking Storage or Cabinetry
- Gravel Driveway
- Dirt Driveway
- Off-Street Parking
Home Design
- Split Level Home
- Permanent Foundation
- Architectural Shingle Roof
- Asphalt Roof
- Wood Siding
Interior Spaces
- Brick Fireplace
- Double Pane Windows
- Insulated Windows
- Bay Window
- Wood Frame Window
- Casement Windows
- Family Room Off Kitchen
- Combination Kitchen and Dining Room
- Den
- Recreation Room
- Attic
Kitchen
- Eat-In Country Kitchen
- Electric Oven or Range
- Built-In Microwave
- Dishwasher
- Upgraded Countertops
Flooring
- Solid Hardwood
- Carpet
- Concrete
Bedrooms and Bathrooms
- 3 Bedrooms
- En-Suite Primary Bedroom
- Bathtub with Shower
- Walk-in Shower
Laundry
- Electric Dryer
- Washer
Basement
- Walk-Out Basement
- Partial Basement
- Laundry in Basement
Outdoor Features
- Deck
- Storage Shed
- Utility Building
- Wood or Metal Shed
Schools
- Round Hill Elementary School
- Harmony Middle School
- Woodgrove High School
Farming
- Barn or Farm Building
- Machine Shed
Horse Facilities and Amenities
- Horses Allowed On Property
- Paddocks
- Stables
Utilities
- Window Unit Cooling System
- Electric Baseboard Heater
- Well
- Electric Water Heater
- Septic Less Than The Number Of Bedrooms
- Phone Available
- Cable TV Available
Listing and Financial Details
- Assessor Parcel Number 582364805000
Community Details
Overview
- No Home Owners Association
- Blue Ridge Subdivision
- Mountainous Community
- Property has 5 Levels
Recreation
- Horse Facilities
Map
Home Values in the Area
Average Home Value in this Area
Property History
| Date | Event | Price | Change | Sq Ft Price |
|---|---|---|---|---|
| 12/12/2024 12/12/24 | Sold | $678,000 | +0.4% | $417 / Sq Ft |
| 12/04/2024 12/04/24 | Pending | -- | -- | -- |
| 12/04/2024 12/04/24 | For Sale | $675,000 | -- | $416 / Sq Ft |
Tax History
| Year | Tax Paid | Tax Assessment Tax Assessment Total Assessment is a certain percentage of the fair market value that is determined by local assessors to be the total taxable value of land and additions on the property. | Land | Improvement |
|---|---|---|---|---|
| 2024 | $5,285 | $611,020 | $394,000 | $217,020 |
| 2023 | $4,595 | $525,190 | $318,000 | $207,190 |
| 2022 | $4,337 | $487,260 | $287,000 | $200,260 |
| 2021 | $4,149 | $423,360 | $257,000 | $166,360 |
| 2020 | $4,149 | $400,910 | $237,000 | $163,910 |
| 2019 | $4,154 | $397,490 | $237,000 | $160,490 |
| 2018 | $4,256 | $392,260 | $237,000 | $155,260 |
| 2017 | $4,401 | $391,230 | $237,000 | $154,230 |
| 2016 | $4,424 | $386,360 | $0 | $0 |
| 2015 | $4,372 | $148,190 | $0 | $148,190 |
| 2014 | $4,256 | $146,460 | $0 | $146,460 |
Mortgage History
| Date | Status | Loan Amount | Loan Type |
|---|---|---|---|
| Previous Owner | $417,000 | Adjustable Rate Mortgage/ARM | |
| Previous Owner | $49,000 | Stand Alone Second |
Deed History
| Date | Type | Sale Price | Title Company |
|---|---|---|---|
| Deed | $678,000 | First American Title |
Similar Homes in Round Hill, VA
Source: Bright MLS
MLS Number: VALO2083792
APN: 582-36-4805
- 17000 Charlesbourg Place
- 35517 Hudson St
- 35435 Appalachian Trail Rd
- 17301 Cedar Bluff Ct
- 1 Harmon Lodge Way
- 10 High St
- 17319 Arrowood Place
- 16845 Paloma Cir
- 19 N Bridge St
- 35571 Suffolk Ln
- 17391 Arrowood Place
- 6 W Loudoun St
- 19 E Loudoun St
- 8 New Cut Rd
- 17598 Yatton Rd
- 17435 Lethridge Cir
- 36169 E Loudoun St
- 17549 Tedler Cir
- 34844 Apple Pride Ct
- 35500 Troon Ct
