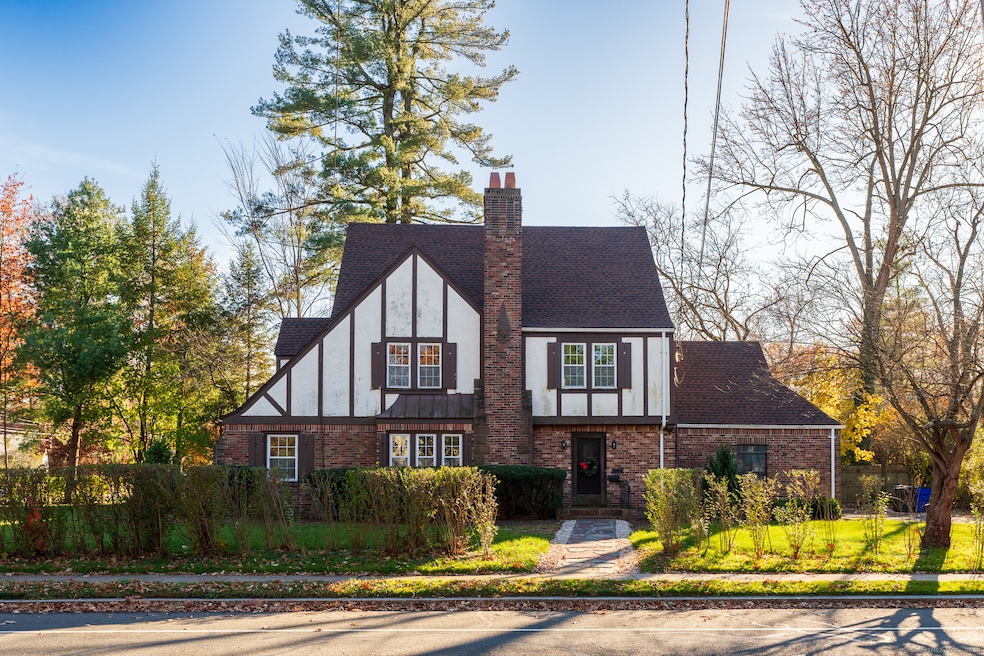
1663 Asylum Ave West Hartford, CT 06117
Highlights
- Open Floorplan
- Colonial Architecture
- Attic
- Morley School Rated A-
- Finished Attic
- 1 Fireplace
About This Home
As of February 2025Welcome to 1663 Asylum! This stunning Tudor-style home, full of charm, awaits you. Walk up the flagstone path to enter the home. Immediately to your left, you'll notice the spacious living room, which spans the entire length of the house and offers endless furniture layout possibilities. The living room features hardwood floors (which flow throughout the home), a wood-burning fireplace, and French doors leading to the study. The study is perfect for the work-from-home professional. The gorgeous archways throughout add to the home's character. The eat-in kitchen is simply stunning, offering an open-concept layout that seamlessly connects to the dining room. The kitchen has been tastefully renovated and is gigantic, with a huge island for plenty of seating, quartz counters, a dazzling tiled backsplash, and a separate beverage cooler/coffee station. The dining area also has French doors leading to the covered patio and side yard. The second floor is spacious, with 4 large bedrooms, including a master suite with a beautifully renovated full bath. There is an additional updated hall bath, as well as second-floor laundry, ideal for convenience. The walk-up third floor offers even more living space and includes rough plumbing for a future bath if desired. Other great features include a new roof, replacement windows, Central Air, and a 2-car attached garage. A wonderfully classic, updated home!
Home Details
Home Type
- Single Family
Est. Annual Taxes
- $13,061
Year Built
- Built in 1929
Lot Details
- 0.26 Acre Lot
- Property is zoned R-10
Home Design
- Colonial Architecture
- Tudor Architecture
- Concrete Foundation
- Frame Construction
- Asphalt Shingled Roof
- Wood Siding
- Masonry Siding
- Stucco Exterior
Interior Spaces
- 2,707 Sq Ft Home
- Open Floorplan
- 1 Fireplace
- French Doors
- Unfinished Basement
- Partial Basement
- Laundry on upper level
Kitchen
- Electric Range
- Range Hood
- Microwave
- Dishwasher
- Wine Cooler
Bedrooms and Bathrooms
- 4 Bedrooms
Attic
- Walkup Attic
- Finished Attic
Parking
- 2 Car Garage
- Automatic Garage Door Opener
Outdoor Features
- Patio
- Exterior Lighting
- Rain Gutters
Schools
- Morley Elementary School
- Hall High School
Utilities
- Central Air
- Hot Water Heating System
- Heating System Uses Oil
- Hot Water Circulator
- Oil Water Heater
- Fuel Tank Located in Basement
Listing and Financial Details
- Assessor Parcel Number 1891306
Map
Home Values in the Area
Average Home Value in this Area
Property History
| Date | Event | Price | Change | Sq Ft Price |
|---|---|---|---|---|
| 02/19/2025 02/19/25 | Sold | $765,000 | +2.7% | $283 / Sq Ft |
| 12/27/2024 12/27/24 | Price Changed | $745,000 | -6.8% | $275 / Sq Ft |
| 12/12/2024 12/12/24 | Price Changed | $799,000 | -3.2% | $295 / Sq Ft |
| 12/06/2024 12/06/24 | For Sale | $825,000 | 0.0% | $305 / Sq Ft |
| 02/01/2024 02/01/24 | Rented | $5,500 | 0.0% | -- |
| 01/31/2024 01/31/24 | Under Contract | -- | -- | -- |
| 01/21/2024 01/21/24 | For Rent | $5,500 | 0.0% | -- |
| 01/20/2024 01/20/24 | Off Market | $5,500 | -- | -- |
| 11/22/2023 11/22/23 | For Rent | $5,500 | -- | -- |
Tax History
| Year | Tax Paid | Tax Assessment Tax Assessment Total Assessment is a certain percentage of the fair market value that is determined by local assessors to be the total taxable value of land and additions on the property. | Land | Improvement |
|---|---|---|---|---|
| 2024 | $13,061 | $308,400 | $104,000 | $204,400 |
| 2023 | $11,864 | $289,920 | $104,000 | $185,920 |
| 2022 | $9,633 | $236,790 | $104,000 | $132,790 |
| 2021 | $8,258 | $194,670 | $81,100 | $113,570 |
| 2020 | $8,137 | $194,670 | $80,600 | $114,070 |
| 2019 | $8,137 | $194,670 | $80,570 | $114,100 |
| 2018 | $7,981 | $194,670 | $80,570 | $114,100 |
| 2017 | $7,989 | $194,670 | $80,570 | $114,100 |
| 2016 | $9,868 | $249,760 | $99,050 | $150,710 |
| 2015 | $9,568 | $249,760 | $99,050 | $150,710 |
| 2014 | $9,334 | $249,760 | $99,050 | $150,710 |
Mortgage History
| Date | Status | Loan Amount | Loan Type |
|---|---|---|---|
| Open | $465,500 | Purchase Money Mortgage | |
| Closed | $465,500 | Purchase Money Mortgage | |
| Previous Owner | $175,000 | No Value Available | |
| Previous Owner | $160,750 | No Value Available | |
| Previous Owner | $108,500 | No Value Available | |
| Previous Owner | $115,000 | No Value Available |
Deed History
| Date | Type | Sale Price | Title Company |
|---|---|---|---|
| Warranty Deed | $765,000 | None Available | |
| Warranty Deed | $765,000 | None Available |
Similar Homes in West Hartford, CT
Source: SmartMLS
MLS Number: 24063304
APN: WHAR-000006G-000181-001663
- 310 Auburn Rd
- 77 Middlebrook Rd
- 38 Birch Rd
- 240 Ballard Dr
- 158 Ballard Dr
- 15 Lawler Rd
- 38 Foxcroft Rd
- 3 Craigmoor Rd
- 83 Penn Dr
- 30 Stratford Rd
- 17 Fox Meadow Ln
- 125 Quaker Ln N
- 111 Montclair Dr
- 1805 Asylum Ave
- 30 Pilgrim Rd
- 237 Fern St Unit 209
- 11 Sherwood Rd
- 795 Prospect Ave Unit B-5
- 97 Quaker Ln N
- 96 Quaker Ln N
