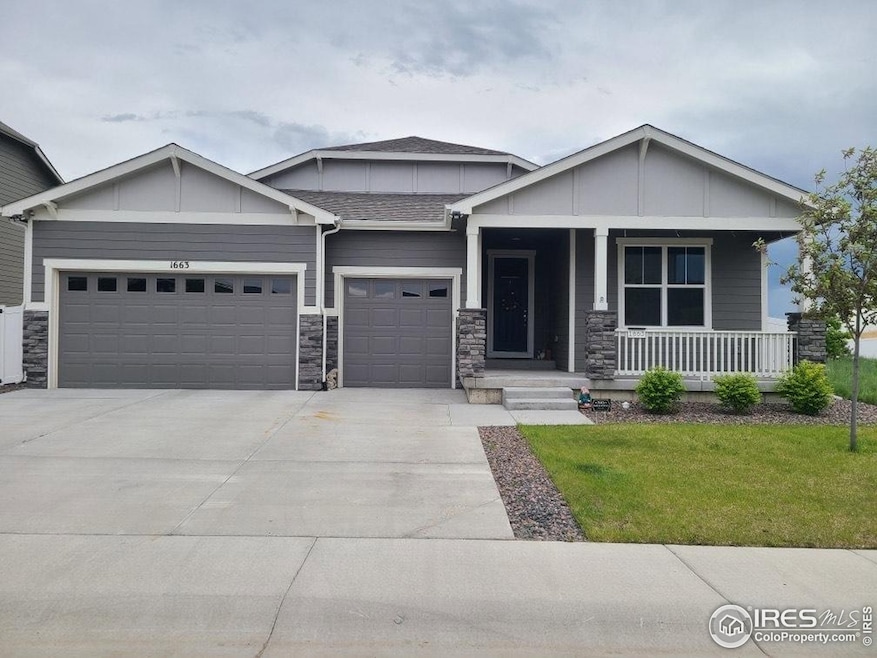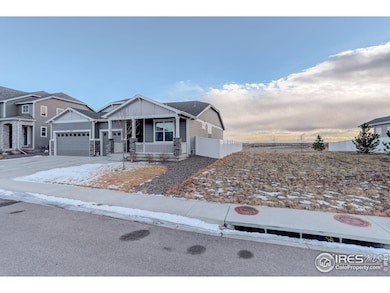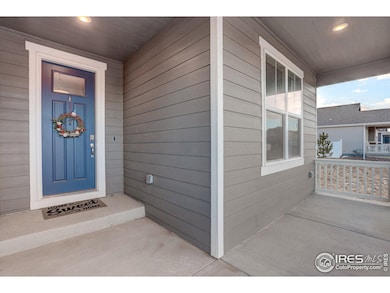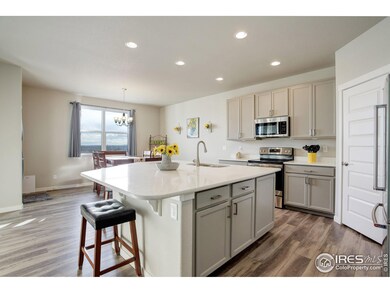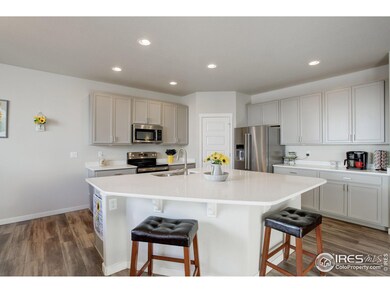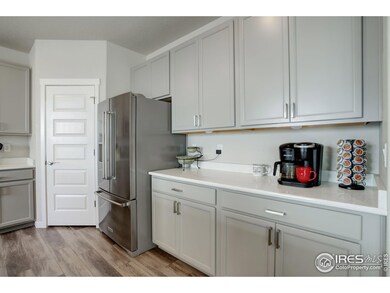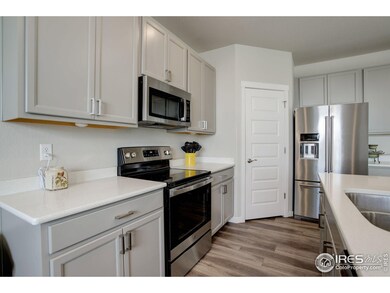
1663 Corby Dr Windsor, CO 80550
Estimated payment $4,539/month
Highlights
- Spa
- Open Floorplan
- No HOA
- Two Primary Bedrooms
- Cathedral Ceiling
- Hiking Trails
About This Home
Experience Colorado living at its finest in this impressive five-bedroom, four-bathroom home spanning nearly 4,000 square feet. Backing to open space and framed by mountain views, 1663 Corby Drive offers both privacy and scenic beauty with only one shared fence, no neighbors behind or to the west, and a designated green space beside the property. Inside, an inviting bright open floor plan showcases modern finishes, including quartz countertops and a spacious kitchen island ideal for everyday cooking or special gatherings. The primary suite opens directly to the patio, includes a beautiful 5 piece master bathroom, and the oversized closet seamlessly connects to the laundry room, making your routine effortless. Exit outside to relax under the stars next to the gas firepit, or fire up the gas-plumbed grill for al fresco dining. Soothe your cares away in the hot tub, positioned to capture the serene surroundings. Downstairs, a finished basement bar and entertainment room await game nights or extended gatherings. A mother-in-law suite could be accommodated on the main floor, or could choose to use the second basement master bedroom, adding extra versatility to this expansive home. A three-car garage completes the package, providing ample space for vehicles, gear, and storage, while a large shed in the back offers even more room for tools and equipment. With easy access to I-25 and close proximity to shopping, this Windsor gem caters to both active lifestyles and peaceful retreat living. Schedule your private tour and experience all that 1663 Corby Drive has to offer!
Listing Agent
Schwartz and Associates
Coldwell Banker Realty-Grant
Home Details
Home Type
- Single Family
Est. Annual Taxes
- $5,908
Year Built
- Built in 2021
Lot Details
- 7,735 Sq Ft Lot
- North Facing Home
- Fenced
- Level Lot
- Sprinkler System
Parking
- 3 Car Attached Garage
- Garage Door Opener
Home Design
- Wood Frame Construction
- Composition Roof
- Vinyl Siding
Interior Spaces
- 3,828 Sq Ft Home
- 1-Story Property
- Open Floorplan
- Wet Bar
- Bar Fridge
- Cathedral Ceiling
- Fireplace
- Window Treatments
- Dining Room
- Basement Fills Entire Space Under The House
- Radon Detector
- Washer and Dryer Hookup
Kitchen
- Eat-In Kitchen
- Electric Oven or Range
- Dishwasher
- Kitchen Island
- Disposal
Flooring
- Carpet
- Luxury Vinyl Tile
Bedrooms and Bathrooms
- 5 Bedrooms
- Double Master Bedroom
- Walk-In Closet
- In-Law or Guest Suite
Outdoor Features
- Spa
- Patio
- Exterior Lighting
- Outdoor Storage
Schools
- Grandview Elementary School
- Windsor Middle School
- Windsor High School
Utilities
- Humidity Control
- Forced Air Heating and Cooling System
- Hot Water Heating System
- High Speed Internet
- Satellite Dish
- Cable TV Available
Listing and Financial Details
- Assessor Parcel Number R8962345
Community Details
Overview
- No Home Owners Association
- Ridge At Harmony Road Subdivision
Recreation
- Community Playground
- Park
- Hiking Trails
Map
Home Values in the Area
Average Home Value in this Area
Tax History
| Year | Tax Paid | Tax Assessment Tax Assessment Total Assessment is a certain percentage of the fair market value that is determined by local assessors to be the total taxable value of land and additions on the property. | Land | Improvement |
|---|---|---|---|---|
| 2024 | $5,908 | $45,880 | $7,040 | $38,840 |
| 2023 | $5,908 | $46,310 | $7,100 | $39,210 |
| 2022 | $4,885 | $34,090 | $6,460 | $27,630 |
| 2021 | $2,698 | $20,480 | $20,480 | $0 |
| 2020 | $168 | $1,290 | $1,290 | $0 |
| 2019 | $10 | $40 | $40 | $0 |
Property History
| Date | Event | Price | Change | Sq Ft Price |
|---|---|---|---|---|
| 03/20/2025 03/20/25 | Price Changed | $725,000 | -2.0% | $189 / Sq Ft |
| 01/15/2025 01/15/25 | For Sale | $740,000 | -- | $193 / Sq Ft |
Deed History
| Date | Type | Sale Price | Title Company |
|---|---|---|---|
| Warranty Deed | $532,234 | Unified Title Company |
Mortgage History
| Date | Status | Loan Amount | Loan Type |
|---|---|---|---|
| Open | $75,000 | Credit Line Revolving | |
| Open | $452,398 | New Conventional |
Similar Homes in Windsor, CO
Source: IRES MLS
MLS Number: 1024549
APN: R8962345
- 4520 Hollycomb Dr
- 4511 Longmead Dr
- 4521 Devereux Dr
- 1646 Marbeck Dr
- 6776 County Road 74
- 1742 Ruddlesway Dr
- 1607 Illingworth Dr
- 4586 Binfield Dr
- 4550 Bishopsgate Dr
- 1813 Ruddlesway Dr
- 5176 Chantry Dr
- 5009 Hawtrey Dr
- 5288 Chantry Dr
- 5532 Maidenhead Dr
- 5231 Osbourne Dr
- 5314 Osbourne Dr
- 5287 Clarence Dr
- 5481 Carmon Dr
- 4272 Ardglass Ln
- 4260 Grand Park Dr
