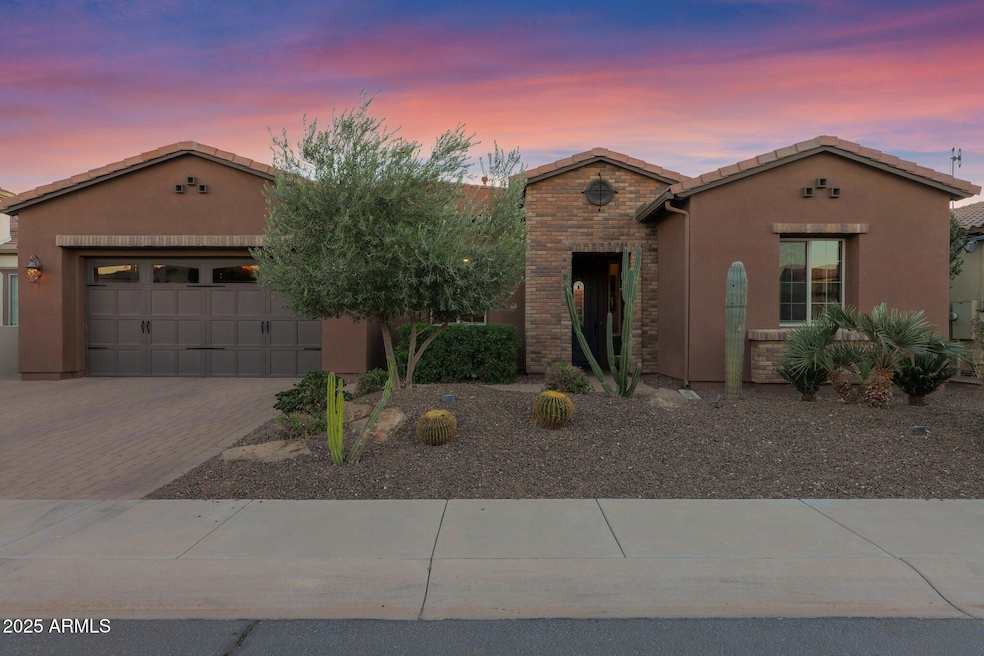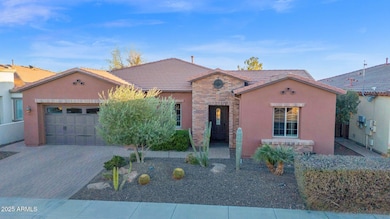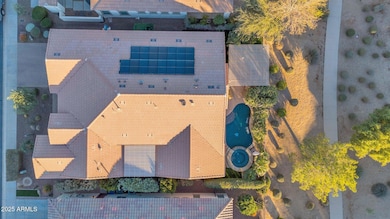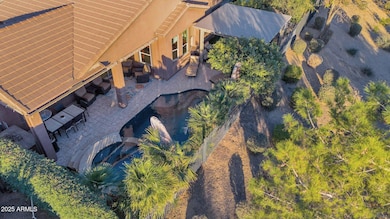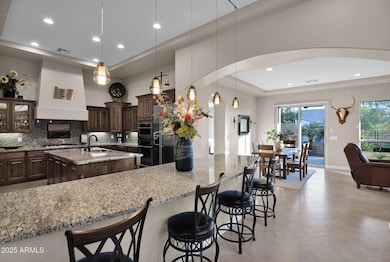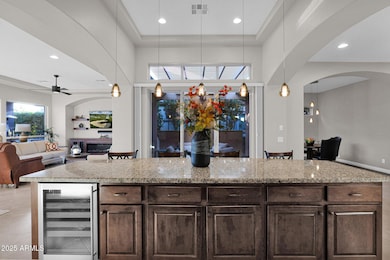
1663 E Vesper Trail San Tan Valley, AZ 85140
Highlights
- Concierge
- Fitness Center
- Heated Spa
- Golf Course Community
- Gated with Attendant
- Solar Power System
About This Home
As of April 2025Seldom do you find a home with the perfect combination of luxury and privacy that creates such a tremendous Arizona retreat. This stunning property is tailor made for the owner who wants to enjoy all the Encanterra community has to offer while having their own exclusive space to entertain and relax with family and friends. A Tarragona model, the home has two bedrooms with private en suites as well as a living area with doors that can be quickly converted into a temporary bedroom and a large private office connected to the primary suite. The kitchen is tailor made for the home chef with custom cabinets, stainless steel appliances, large workspaces, two islands, beverage refrigerator and ample room to prepare food and delight guests. There are multiple areas to dine in the formal dining room, eating space adjacent to the great room and a massive island leading to the courtyard. There are two outside entertainment areas. The pergola covered private courtyard is adjacent to the kitchen. The south facing, covered back patio leads to the pergola covered outdoor kitchen, with built in grill and Traeger smoker, heated pool and spa. The homes behind are separated by expert landscaping and a green space. Additional features include owned updated solar system to offset utility costs, utility sink in the laundry room, tankless gas water heater, extended garage large enough for a full-size pick-up truck, and plenty of garage storage. You must see this home to appreciate all it has to offer.
Last Buyer's Agent
Berkshire Hathaway HomeServices Arizona Properties License #SA708628000
Home Details
Home Type
- Single Family
Est. Annual Taxes
- $5,054
Year Built
- Built in 2009
Lot Details
- 6,826 Sq Ft Lot
- Desert faces the front and back of the property
- Wrought Iron Fence
- Artificial Turf
- Front and Back Yard Sprinklers
- Sprinklers on Timer
HOA Fees
- $493 Monthly HOA Fees
Parking
- 2 Car Garage
Home Design
- Wood Frame Construction
- Cellulose Insulation
- Concrete Roof
- Stucco
Interior Spaces
- 2,579 Sq Ft Home
- 1-Story Property
- Ceiling height of 9 feet or more
- Ceiling Fan
- Double Pane Windows
- Low Emissivity Windows
- Vinyl Clad Windows
- Security System Owned
Kitchen
- Gas Cooktop
- Built-In Microwave
- Kitchen Island
- Granite Countertops
Flooring
- Wood
- Carpet
- Tile
Bedrooms and Bathrooms
- 2 Bedrooms
- Primary Bathroom is a Full Bathroom
- 2.5 Bathrooms
- Dual Vanity Sinks in Primary Bathroom
- Bathtub With Separate Shower Stall
Pool
- Heated Spa
- Heated Pool
- Fence Around Pool
- Pool Pump
Schools
- Ellsworth Elementary School
- J. O. Combs Middle School
- Combs High School
Utilities
- Cooling Available
- Zoned Heating
- Heating System Uses Natural Gas
- Tankless Water Heater
- High Speed Internet
- Cable TV Available
Additional Features
- No Interior Steps
- Solar Power System
- Built-In Barbecue
Listing and Financial Details
- Tax Lot 213
- Assessor Parcel Number 109-52-213
Community Details
Overview
- Association fees include sewer, ground maintenance, street maintenance
- Aam Llc Association, Phone Number (602) 957-9191
- Built by Shea Homes
- Encanterra Shea Homes At Johnson Farms Neighborhood 1 Subdivision, Tarragona Floorplan
- FHA/VA Approved Complex
Amenities
- Concierge
- Clubhouse
- Theater or Screening Room
- Recreation Room
Recreation
- Golf Course Community
- Tennis Courts
- Community Playground
- Fitness Center
- Heated Community Pool
- Community Spa
- Bike Trail
Security
- Gated with Attendant
Map
Home Values in the Area
Average Home Value in this Area
Property History
| Date | Event | Price | Change | Sq Ft Price |
|---|---|---|---|---|
| 04/04/2025 04/04/25 | Sold | $875,000 | 0.0% | $339 / Sq Ft |
| 01/11/2025 01/11/25 | For Sale | $875,000 | +50.9% | $339 / Sq Ft |
| 10/10/2019 10/10/19 | Sold | $579,900 | 0.0% | $225 / Sq Ft |
| 05/26/2019 05/26/19 | Pending | -- | -- | -- |
| 05/26/2019 05/26/19 | For Sale | $579,900 | +18.5% | $225 / Sq Ft |
| 03/20/2018 03/20/18 | Sold | $489,500 | 0.0% | $190 / Sq Ft |
| 02/26/2018 02/26/18 | Pending | -- | -- | -- |
| 02/01/2018 02/01/18 | For Sale | $489,500 | +14.6% | $190 / Sq Ft |
| 03/27/2015 03/27/15 | Sold | $427,000 | -2.7% | $164 / Sq Ft |
| 02/23/2015 02/23/15 | Pending | -- | -- | -- |
| 01/31/2015 01/31/15 | Price Changed | $439,000 | -2.4% | $168 / Sq Ft |
| 01/19/2015 01/19/15 | Price Changed | $450,000 | -3.0% | $173 / Sq Ft |
| 12/06/2014 12/06/14 | Price Changed | $464,000 | -0.2% | $178 / Sq Ft |
| 09/22/2014 09/22/14 | For Sale | $465,000 | 0.0% | $178 / Sq Ft |
| 09/13/2014 09/13/14 | Pending | -- | -- | -- |
| 05/09/2014 05/09/14 | For Sale | $465,000 | -- | $178 / Sq Ft |
Tax History
| Year | Tax Paid | Tax Assessment Tax Assessment Total Assessment is a certain percentage of the fair market value that is determined by local assessors to be the total taxable value of land and additions on the property. | Land | Improvement |
|---|---|---|---|---|
| 2025 | $5,054 | $60,815 | -- | -- |
| 2024 | $5,592 | $67,358 | -- | -- |
| 2023 | $4,991 | $58,491 | $13,650 | $44,841 |
| 2022 | $5,592 | $41,366 | $8,873 | $32,493 |
| 2021 | $5,596 | $38,765 | $0 | $0 |
| 2020 | $5,632 | $37,925 | $0 | $0 |
| 2019 | $4,233 | $36,421 | $0 | $0 |
| 2018 | $3,997 | $37,229 | $0 | $0 |
| 2017 | $3,918 | $37,790 | $0 | $0 |
| 2016 | $3,434 | $36,336 | $7,700 | $28,636 |
| 2014 | $3,166 | $29,001 | $5,000 | $24,001 |
Mortgage History
| Date | Status | Loan Amount | Loan Type |
|---|---|---|---|
| Open | $500,000 | New Conventional | |
| Previous Owner | $500,000 | Credit Line Revolving | |
| Previous Owner | $324,000 | Balloon | |
| Previous Owner | $175,000 | Future Advance Clause Open End Mortgage | |
| Previous Owner | $362,950 | New Conventional | |
| Previous Owner | $50,000 | Credit Line Revolving | |
| Previous Owner | $200,000 | New Conventional | |
| Previous Owner | $250,000 | New Conventional |
Deed History
| Date | Type | Sale Price | Title Company |
|---|---|---|---|
| Warranty Deed | $875,000 | Equity Title | |
| Warranty Deed | $579,900 | Magnus Title Agency | |
| Interfamily Deed Transfer | -- | Magnus Title Agency | |
| Warranty Deed | $489,500 | Lawyers Title Of Arizona | |
| Warranty Deed | $427,000 | Security Title Agency | |
| Special Warranty Deed | $461,546 | First American Title Insuran | |
| Special Warranty Deed | -- | First American Title Insuran |
About the Listing Agent

As a highly knowledgeable REALTOR® serving the Southeast Valley of Phoenix, Arizona, I am passionate about helping clients achieve their real estate goals. Recognizing that real estate transactions can be complex and overwhelming, especially for first-time home buyers, my mission is to educate clients on the process and empower them to make well-informed decisions.
With a Master's in Business Administration and decades of experience in sales, marketing, and management, I draw upon a wide
Richard's Other Listings
Source: Arizona Regional Multiple Listing Service (ARMLS)
MLS Number: 6803639
APN: 109-52-213
- 1556 E Vesper Trail
- 1572 E Artemis Trail
- 1416 E Artemis Trail
- 1488 E Sweet Citrus Dr
- 1449 E Artemis Trail
- 1435 E Artemis Trail
- 1407 E Artemis Trail
- 1588 E Sweet Citrus Dr
- 1401 E Sweet Citrus Dr
- 1351 E Artemis Trail
- 1274 E Artemis Trail
- 1697 E Tangelo Place
- 1775 E Tangelo Place
- 1620 E Azafran Trail
- 37600 N Cowboy Ln
- 1806 E Azafran Trail
- 37907 N Cowboy Ln
- 37626 N Cowboy Ln
- 1620 E Sattoo Way
- 37677 N Cowboy Ln
