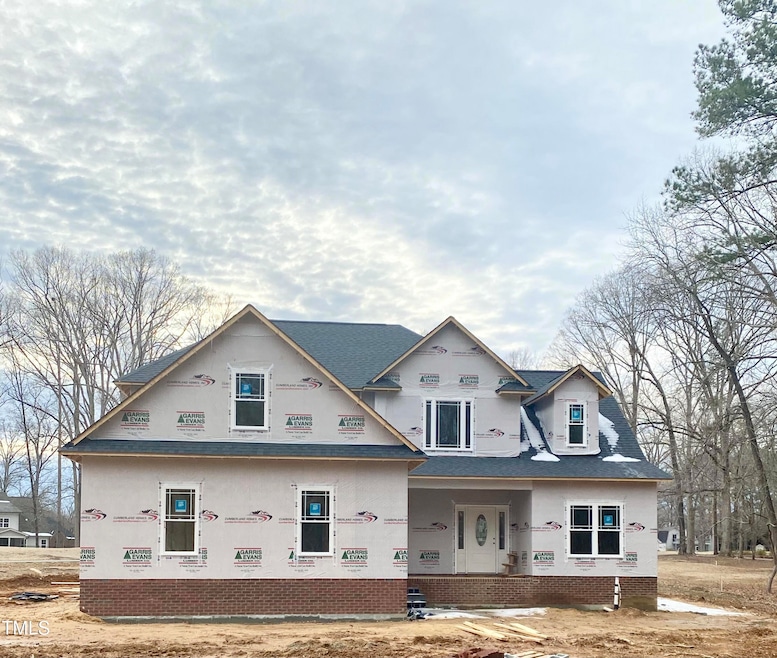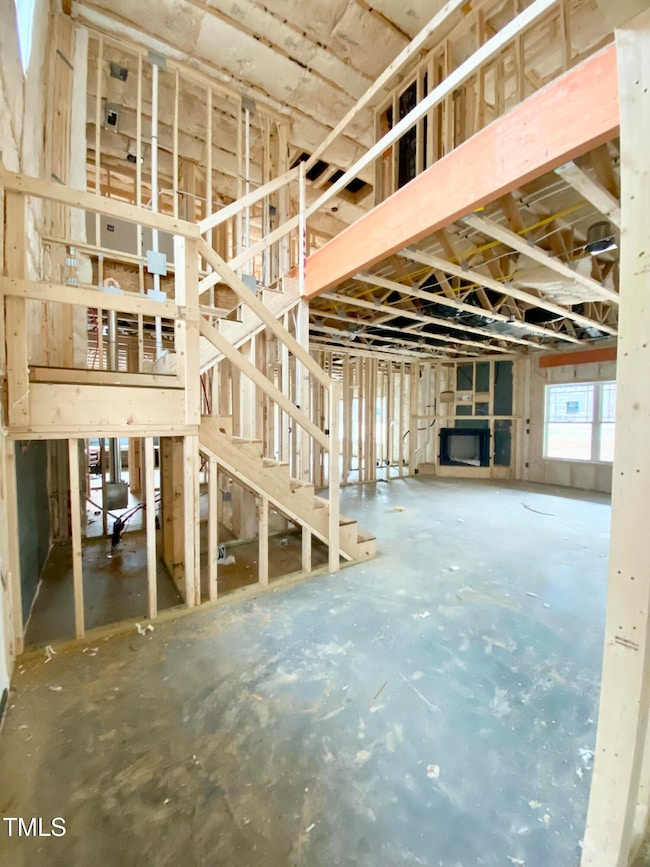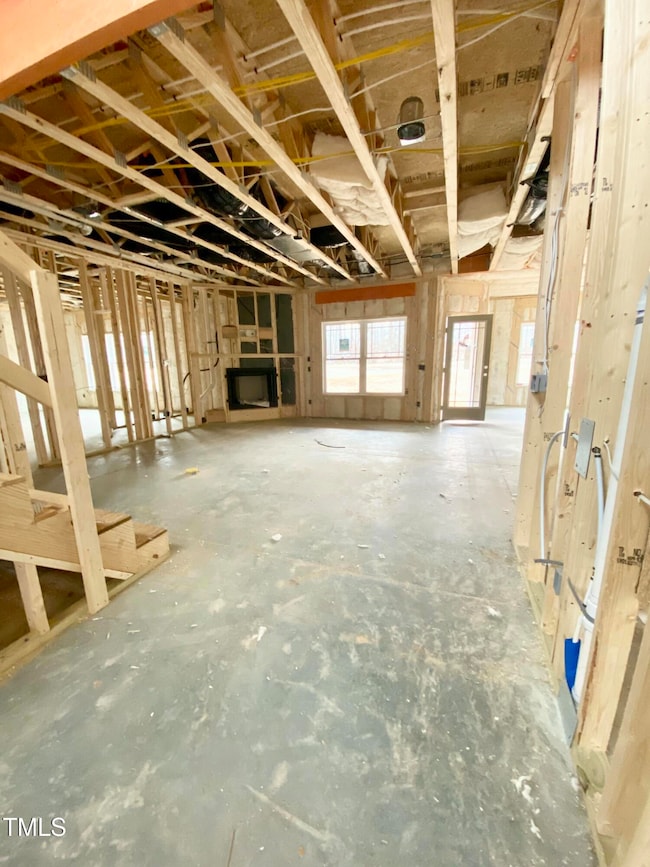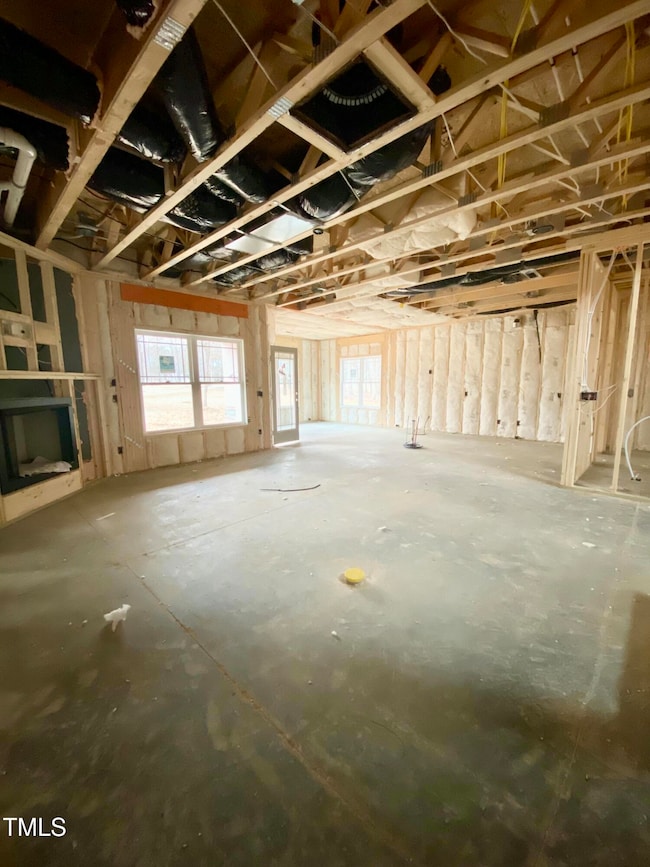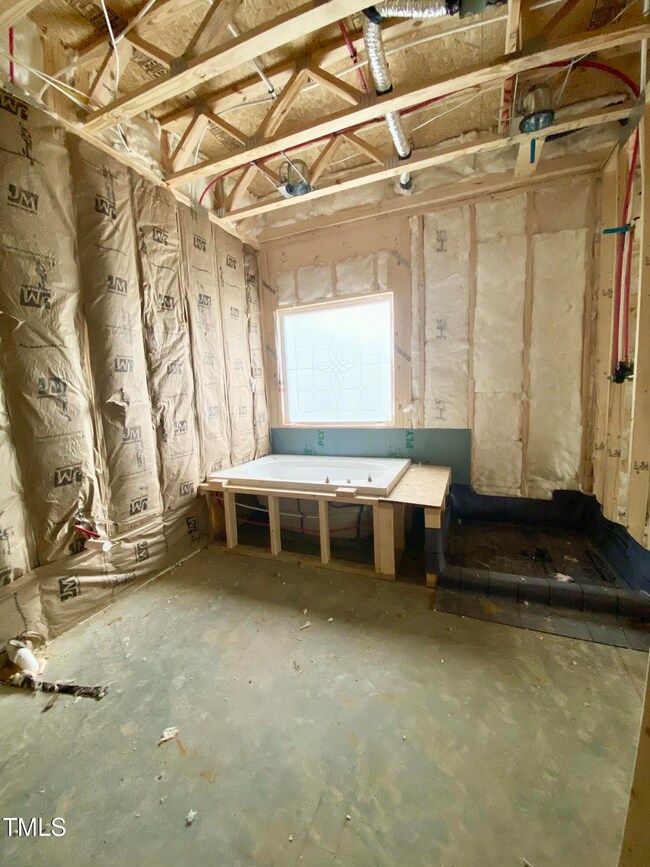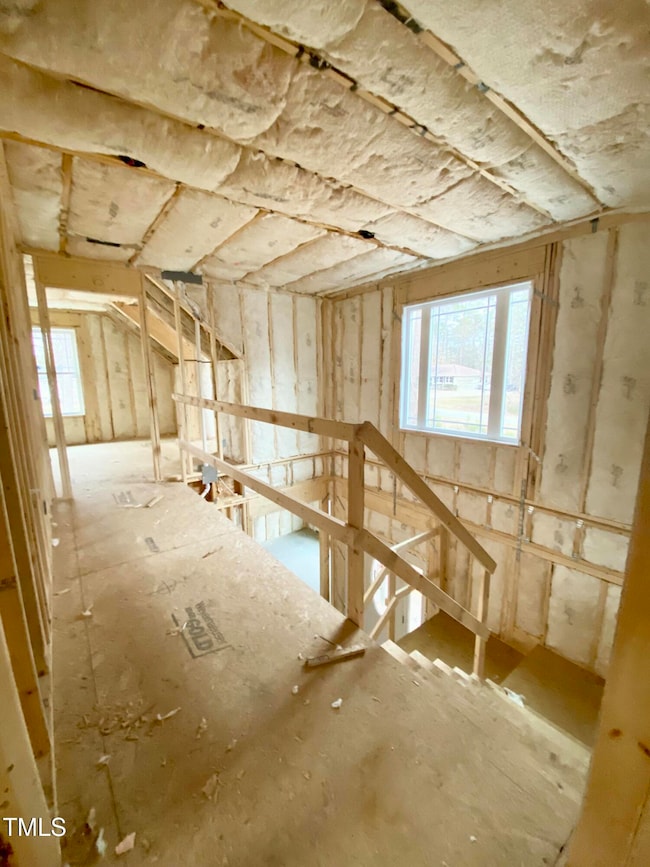
1663 Keith Hills Rd Lillington, NC 27546
Estimated payment $3,930/month
Highlights
- On Golf Course
- Traditional Architecture
- No HOA
- New Construction
- Main Floor Primary Bedroom
- 2 Car Attached Garage
About This Home
Stunning New Construction Home on a golf course lot -
Welcome to your dream home in the beautiful Keith Hills Golf Course community! This 2,821 sq. ft. two-story masterpiece offers 4 spacious bedrooms, 3.5 baths, and high-end upgrades throughout. Step inside to an open-concept floor plan featuring upgraded trim, custom cabinetry, and designer fixtures. The gourmet kitchen is a chef's delight, boasting an upgraded stainless steel appliance package, including a built-in single wall oven, flush-mount microwave, high-efficiency dishwasher, and a drop-in gas cooktop. The primary suite is a retreat of its own, with a spa-like ensuite and walk-in closet. Upstairs, you'll find a bonus room and unfinished attic storage for all your needs. Outdoor living is just as impressive! Enjoy your morning coffee on the covered front porch, entertain guests on the patio, or relax on the screened rear porch while taking in the golf course views. A two-car garage provides ample space, and the professional landscaping package includes a sodded front yard with a likely structural retaining wall for added curb appeal. Located on a .52-acre golf course-adjacent lot with county water and sewer, this home is a perfect blend of luxury, comfort, and convenience. Don't miss your chance to own this stunning new home—schedule a showing today!
Home Details
Home Type
- Single Family
Est. Annual Taxes
- $430
Year Built
- Built in 2024 | New Construction
Lot Details
- 0.52 Acre Lot
- On Golf Course
Parking
- 2 Car Attached Garage
- 2 Open Parking Spaces
Home Design
- Home is estimated to be completed on 7/15/25
- Traditional Architecture
- Stem Wall Foundation
- Frame Construction
- Shingle Roof
Interior Spaces
- 2,821 Sq Ft Home
- 2-Story Property
Flooring
- Carpet
- Tile
- Luxury Vinyl Tile
Bedrooms and Bathrooms
- 4 Bedrooms
- Primary Bedroom on Main
Schools
- Buies Creek Elementary School
- Harnett Central Middle School
- Harnett Central High School
Utilities
- Central Air
- Heat Pump System
Community Details
- No Home Owners Association
- Keith Hills Subdivision
Listing and Financial Details
- Assessor Parcel Number 110579 0178 17
Map
Home Values in the Area
Average Home Value in this Area
Property History
| Date | Event | Price | Change | Sq Ft Price |
|---|---|---|---|---|
| 02/23/2025 02/23/25 | For Sale | $699,000 | -- | $248 / Sq Ft |
Similar Homes in Lillington, NC
Source: Doorify MLS
MLS Number: 10078104
- 1203 Keith Hills Rd
- 218 Keith Hills Rd
- 90 Brandon Dr
- 212 Lynch Ave
- 128 Highland Dr
- 0 Us 421 Hwy S Unit 100481973
- 92 White Tail Path
- 31 White Tail Path
- 0 Us 421 S Unit 10064168
- 156 Camel Crazies Place Unit 35
- 124 Camel Crazies Place Unit 43
- 93 Camel Crazies Place
- 221 Thornton's Creek Dr
- 488 Hall Rd
- 794 Main St
- 25 Vistas Ct
- 406 Stewart Town Rd
- 123 Ariel St
- 70 Ariel St
- 247 Anna St
