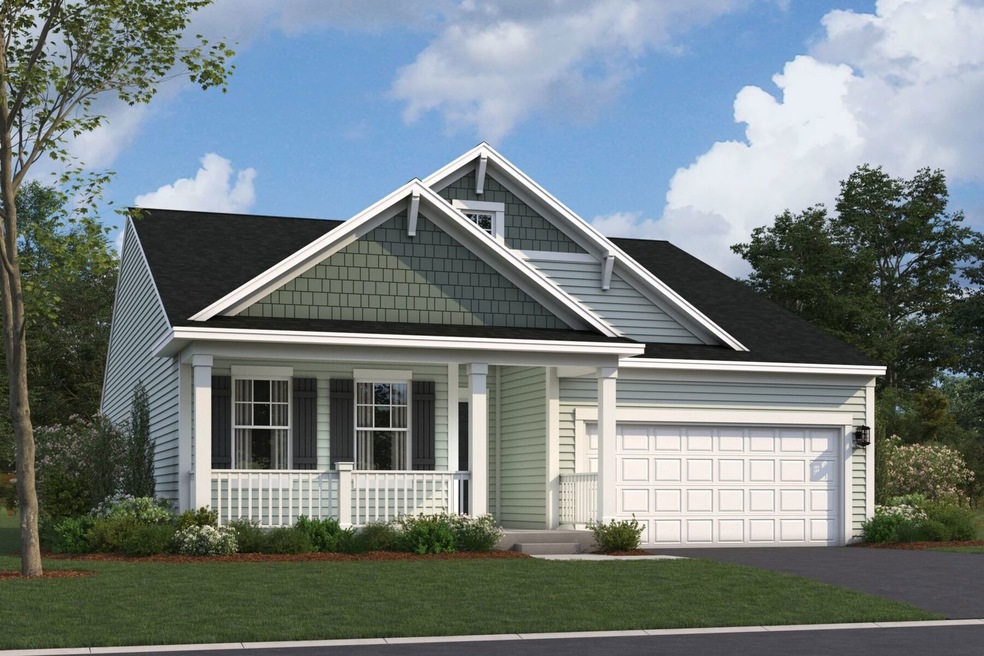
PENDING
NEW CONSTRUCTION
1663 Patterson Ave North Aurora, IL 60542
Nelson Lake NeighborhoodEstimated payment $3,114/month
2
Beds
2
Baths
1,935
Sq Ft
$277
Price per Sq Ft
Highlights
- New Construction
- Bonus Room
- Breakfast Room
- Traditional Architecture
- Sun or Florida Room
- Living Room
About This Home
Welcome to Better, Welcome to the Maxfield! Lot 59
Home Details
Home Type
- Single Family
Est. Annual Taxes
- $658
Year Built
- Built in 2025 | New Construction
Lot Details
- Lot Dimensions are 52 x 162 x 185 x 110
HOA Fees
- $63 Monthly HOA Fees
Parking
- 2 Car Garage
- Driveway
- Parking Included in Price
Home Design
- Traditional Architecture
- Asphalt Roof
- Concrete Perimeter Foundation
Interior Spaces
- 1,935 Sq Ft Home
- 1-Story Property
- Family Room with Fireplace
- Living Room
- Breakfast Room
- Dining Room
- Bonus Room
- Sun or Florida Room
Kitchen
- Range
- Microwave
- Dishwasher
Bedrooms and Bathrooms
- 2 Bedrooms
- 2 Potential Bedrooms
- 2 Full Bathrooms
- Dual Sinks
- Low Flow Toliet
- Separate Shower
Laundry
- Laundry Room
- Gas Dryer Hookup
Basement
- Basement Fills Entire Space Under The House
- Sump Pump
Home Security
- Carbon Monoxide Detectors
- Fire Sprinkler System
Schools
- Fearn Elementary School
- Jewel Middle School
- West Aurora High School
Utilities
- Forced Air Heating and Cooling System
- Heating System Uses Natural Gas
- 200+ Amp Service
Community Details
- Association fees include insurance
- M/I Homes Association, Phone Number (224) 276-4425
- Autumn Ridge Subdivision, Maxfield D Floorplan
Map
Create a Home Valuation Report for This Property
The Home Valuation Report is an in-depth analysis detailing your home's value as well as a comparison with similar homes in the area
Home Values in the Area
Average Home Value in this Area
Tax History
| Year | Tax Paid | Tax Assessment Tax Assessment Total Assessment is a certain percentage of the fair market value that is determined by local assessors to be the total taxable value of land and additions on the property. | Land | Improvement |
|---|---|---|---|---|
| 2023 | $658 | $7,962 | $7,962 | -- |
| 2022 | $624 | $7,441 | $7,441 | $0 |
| 2021 | $608 | $7,057 | $7,057 | $0 |
| 2020 | $605 | $6,921 | $6,921 | $0 |
| 2019 | $611 | $6,676 | $6,676 | $0 |
| 2018 | $608 | $6,422 | $6,422 | $0 |
| 2017 | $607 | $6,210 | $6,210 | $0 |
| 2016 | $605 | $6,029 | $6,029 | $0 |
| 2015 | -- | $5,892 | $5,892 | $0 |
| 2014 | -- | $5,707 | $5,707 | $0 |
| 2013 | -- | $5,596 | $5,596 | $0 |
Source: Public Records
Property History
| Date | Event | Price | Change | Sq Ft Price |
|---|---|---|---|---|
| 04/21/2025 04/21/25 | Pending | -- | -- | -- |
| 04/21/2025 04/21/25 | For Sale | $536,680 | -- | $277 / Sq Ft |
Source: Midwest Real Estate Data (MRED)
Similar Homes in North Aurora, IL
Source: Midwest Real Estate Data (MRED)
MLS Number: 12343853
APN: 12-31-252-016
Nearby Homes
- 1679 Patterson Ave
- 1663 Patterson Ave
- 1784 Breton Ave
- 1776 Breton Ave
- 917 Fair Meadow St
- 1783 Breton Ave
- 1775 Breton Ave
- 1799 Breton Ave
- 1799 Breton Ave
- 1799 Breton Ave
- 1799 Breton Ave
- 1799 Breton Ave
- 1799 Breton Ave
- 1799 Breton Ave
- 900 Fair Meadow St
- 908 Fair Meadow St
- 916 Fair Meadow St
- 921 N Deerpath Rd
- 1703 Breton Ave
- 2S976 Deerpath Rd
