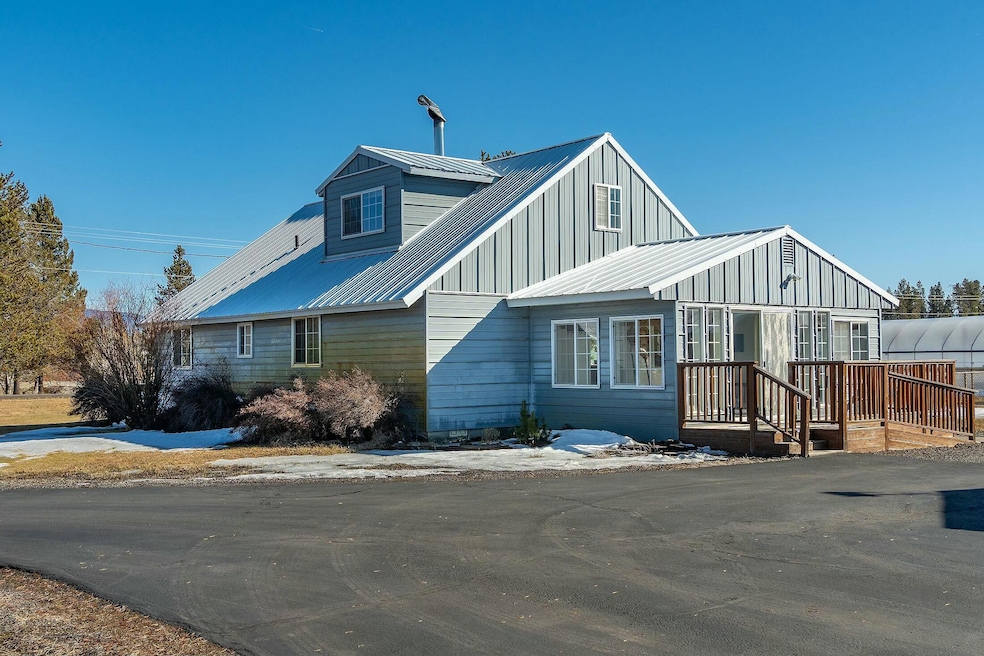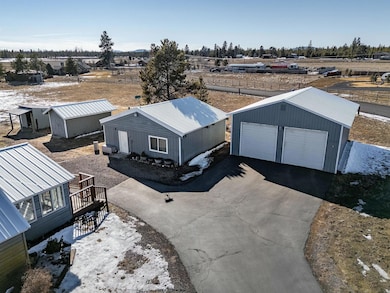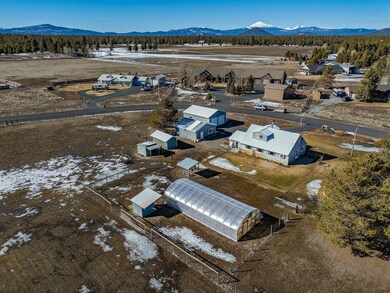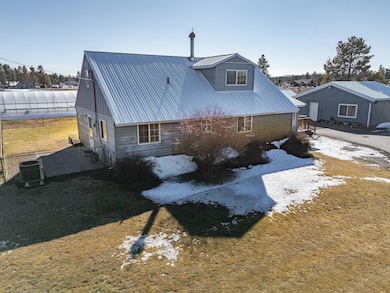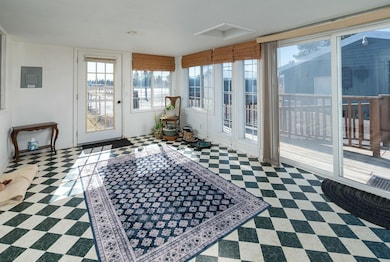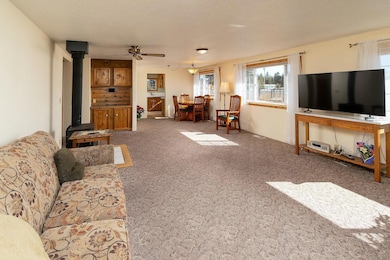
16631 Serpentine Dr La Pine, OR 97739
Estimated payment $3,568/month
Highlights
- Horse Property
- RV Access or Parking
- Deck
- Greenhouse
- Mountain View
- Vaulted Ceiling
About This Home
Peaceful country living on this 2.28-acre corner lot with stunning views of the Cascades & Paulina Peak from the property! This 3-bed, 2-bath home features a comfortable living space with a woodstove, built-ins, and south-facing windows that keep it light & bright. The spacious sunroom can be enjoyed year-round. The kitchen boasts pine cabinetry with glass fronts & ample pantry space. Outside, you'll find a fenced back & side yard with patio & walkways & underground irrigation. Metal roof & siding. Multiple outbuildings include a tall 28'x35' garage/shop with auto openers & concrete floor, a 784 sq ft multi-use building perfect for guests/hobbies/workshop, and a large storage shed & woodshed. Embrace sustainable living & grow your own food in the 50'x20' dbl. insulated greenhouse w/power & water. Paved roads & driveway. Located on a quiet dead-end street near the Little Deschutes river & Quail Run golf course. Bring your ideas, plant some seeds, this is your dream home!
Home Details
Home Type
- Single Family
Est. Annual Taxes
- $3,283
Year Built
- Built in 1986
Lot Details
- 2.28 Acre Lot
- Fenced
- Landscaped
- Corner Lot
- Level Lot
- Front and Back Yard Sprinklers
- Garden
- Property is zoned RR10, RR10
Parking
- 2 Car Detached Garage
- Garage Door Opener
- Driveway
- RV Access or Parking
Property Views
- Mountain
- Territorial
- Neighborhood
Home Design
- Traditional Architecture
- Stem Wall Foundation
- Frame Construction
- Metal Roof
Interior Spaces
- 1,910 Sq Ft Home
- 2-Story Property
- Built-In Features
- Vaulted Ceiling
- Ceiling Fan
- Wood Burning Fireplace
- Double Pane Windows
- Vinyl Clad Windows
- Garden Windows
- Mud Room
- Living Room with Fireplace
- Sun or Florida Room
Kitchen
- Eat-In Kitchen
- Oven
- Range
- Microwave
- Dishwasher
- Laminate Countertops
Flooring
- Carpet
- Vinyl
Bedrooms and Bathrooms
- 3 Bedrooms
- Linen Closet
- 2 Full Bathrooms
- Bathtub with Shower
Laundry
- Laundry Room
- Dryer
- Washer
Home Security
- Carbon Monoxide Detectors
- Fire and Smoke Detector
Accessible Home Design
- Accessible Approach with Ramp
Outdoor Features
- Horse Property
- Deck
- Patio
- Greenhouse
- Shed
- Storage Shed
Schools
- Rosland Elementary School
- Lapine Middle School
- Lapine Sr High School
Utilities
- Forced Air Heating and Cooling System
- Heating System Uses Wood
- Well
- Water Heater
- Water Softener
- Sand Filter Approved
- Septic Tank
Community Details
- No Home Owners Association
- Lazy River South Subdivision
Listing and Financial Details
- Legal Lot and Block 1 / 13
- Assessor Parcel Number 127268
Map
Home Values in the Area
Average Home Value in this Area
Tax History
| Year | Tax Paid | Tax Assessment Tax Assessment Total Assessment is a certain percentage of the fair market value that is determined by local assessors to be the total taxable value of land and additions on the property. | Land | Improvement |
|---|---|---|---|---|
| 2024 | $3,683 | $223,180 | -- | -- |
| 2023 | $3,600 | $216,680 | $0 | $0 |
| 2022 | $3,201 | $204,250 | $0 | $0 |
| 2021 | $3,221 | $198,310 | $0 | $0 |
| 2020 | $3,052 | $198,310 | $0 | $0 |
| 2019 | $2,968 | $192,540 | $0 | $0 |
| 2018 | $2,883 | $186,940 | $0 | $0 |
| 2017 | $2,808 | $181,500 | $0 | $0 |
| 2016 | $2,675 | $176,220 | $0 | $0 |
| 2015 | $2,373 | $160,790 | $0 | $0 |
| 2014 | $2,529 | $171,090 | $0 | $0 |
Property History
| Date | Event | Price | Change | Sq Ft Price |
|---|---|---|---|---|
| 02/28/2025 02/28/25 | For Sale | $590,000 | -- | $309 / Sq Ft |
Deed History
| Date | Type | Sale Price | Title Company |
|---|---|---|---|
| Warranty Deed | $170,000 | First American Title |
Mortgage History
| Date | Status | Loan Amount | Loan Type |
|---|---|---|---|
| Open | $65,000 | Credit Line Revolving | |
| Previous Owner | $220,000 | Unknown |
Similar Homes in La Pine, OR
Source: Southern Oregon MLS
MLS Number: 220196555
APN: 127268
- 53530 Bridge Dr
- 16506 Sprague Loop
- 16768 Sandy Ct
- 16762 Sandy Ct
- 53737 Bridge St
- 53759 Bridge Dr
- 16545 Sprague Loop
- 53011 Loop Dr
- 53094 Loop Dr
- 53620 Woodchuck Dr
- 53622 Woodchuck Dr
- 53010 Bridge Dr
- 53623 Woodchuck Dr
- 16203 Hawks Lair Rd
- 52995 Riverview Dr
- 53601 Bobwhite Ct
- 53332 Alice Dr
- 16163 Hawks Lair Rd
- 52875 Timber Lane Loop
- 53356 Deep Woods Rd
