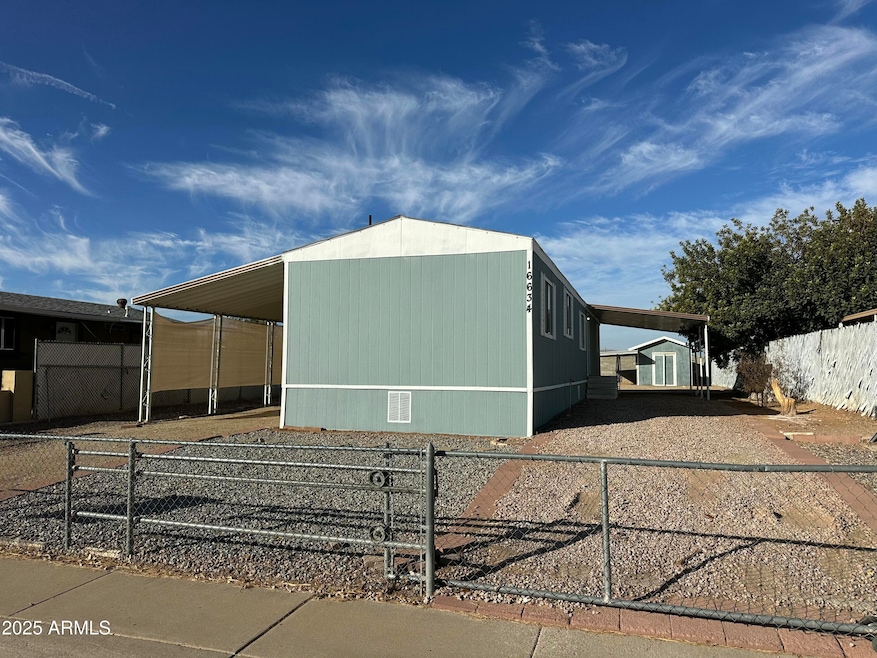
16634 N Queen Esther Dr Surprise, AZ 85378
Surprise Heritage District NeighborhoodEstimated payment $1,274/month
Total Views
3,860
2
Beds
2
Baths
720
Sq Ft
$312
Price per Sq Ft
Highlights
- Gated Parking
- Covered patio or porch
- Cooling Available
- No HOA
- Eat-In Kitchen
- Kitchen Island
About This Home
Come check out this updated home in a unique neighborhood! New paint, HVAC system, water heater, flooring, light fixtures throughout. Seller is motivated to sell and offers so many financing options!! Close to shopping areas... A MUST SEE!!!
Property Details
Home Type
- Mobile/Manufactured
Est. Annual Taxes
- $210
Year Built
- Built in 1991
Lot Details
- 7,965 Sq Ft Lot
- Block Wall Fence
- Chain Link Fence
Home Design
- Wood Frame Construction
- Composition Roof
Interior Spaces
- 720 Sq Ft Home
- 1-Story Property
Kitchen
- Eat-In Kitchen
- Kitchen Island
- Laminate Countertops
Flooring
- Floors Updated in 2024
- Carpet
- Laminate
Bedrooms and Bathrooms
- 2 Bedrooms
- Bathroom Updated in 2024
- 2 Bathrooms
Parking
- 2 Open Parking Spaces
- Gated Parking
Outdoor Features
- Covered patio or porch
Schools
- Thompson Ranch Elementary
- Dysart High School
Utilities
- Cooling System Updated in 2024
- Cooling Available
- Heating Available
Community Details
- No Home Owners Association
- Association fees include no fees
- Hidden Royal Acres Subdivision
Listing and Financial Details
- Tax Lot 24
- Assessor Parcel Number 501-18-237
Map
Create a Home Valuation Report for This Property
The Home Valuation Report is an in-depth analysis detailing your home's value as well as a comparison with similar homes in the area
Home Values in the Area
Average Home Value in this Area
Property History
| Date | Event | Price | Change | Sq Ft Price |
|---|---|---|---|---|
| 02/04/2025 02/04/25 | For Sale | $225,000 | -- | $313 / Sq Ft |
Source: Arizona Regional Multiple Listing Service (ARMLS)
Similar Homes in the area
Source: Arizona Regional Multiple Listing Service (ARMLS)
MLS Number: 6815214
Nearby Homes
- 12908 W Cottonwood St
- 16350 N Desert Sage St
- 13034 W Wildwood Dr
- 17010 N 127th Dr
- 13208 W Desert Rock Dr
- 17014 N 127th Dr Unit 10
- 12919 W Grand Ave Unit 20
- 17219 N 130th Ave
- 17407 N 130th Dr
- 17406 N 130th Ave
- 13038 W Butterfield Dr
- 17405 N Conquistador Dr
- 17409 N Conquistador Dr
- 16021 N Verde St
- 13164 W Ocotillo Ln
- 12643 W Regal Dr
- 17410 N Conquistador Dr
- 17618 N 131st Dr
- 12632 W Regal Dr
- 13480 W Canyon Creek Dr






