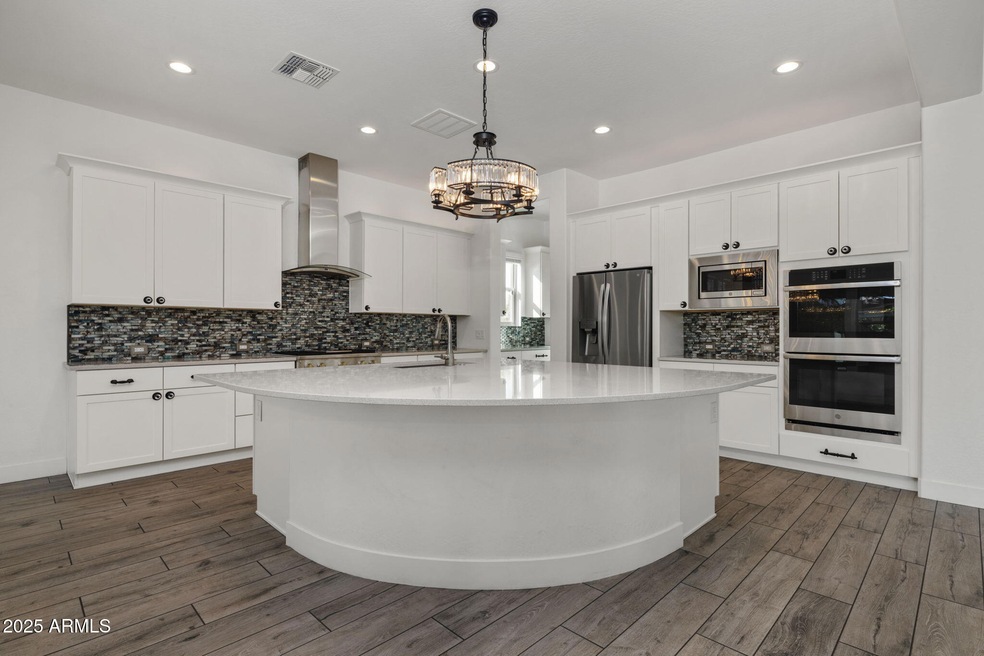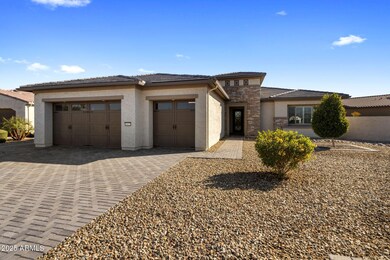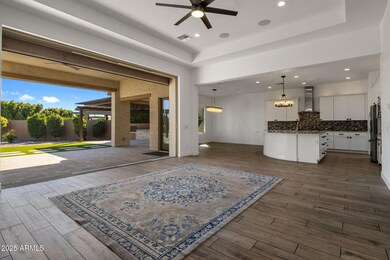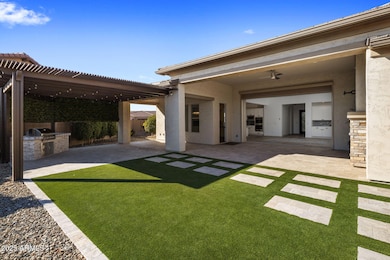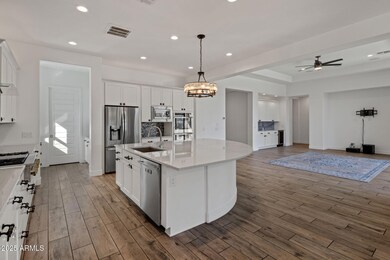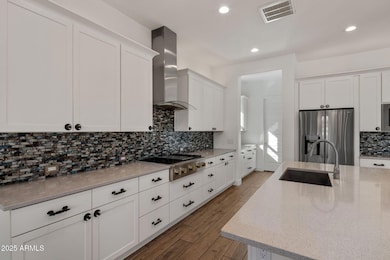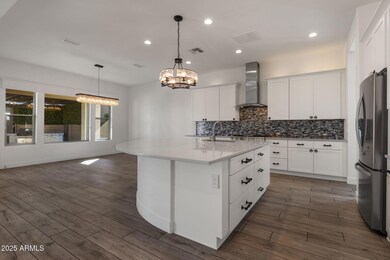
16637 W La Reata Ave Goodyear, AZ 85395
Palm Valley NeighborhoodHighlights
- Golf Course Community
- Fitness Center
- Above Ground Spa
- Verrado Middle School Rated A-
- Gated with Attendant
- Clubhouse
About This Home
As of February 2025Wow, what a find in the sought after guard gated golf community of PebbleCreek. This 55+ community offers lots of activities like golf, community center with pool,spa, tennis, pickelball, handball/racquetball ect.. This barely lived in home is like brand new with being built in 2021 and sits on one of the largest cul-de-sac lots in the community. The light ,bright and open split floor plan with 12' ceilings boast a large primary suite with 2 additional en-suites and an office. The home features high-end finishes throughout including custom light fixtures, quartz counter tops, tiled backsplash, oversized island, large pocket door from family room to rear patio, wet bar with fridge, butlers pantry adjacent to walk-in pantry, custom iron entry door. The expansive rear yard has 2 pergolas, one with a spa and the other with a built in gas BBQ. The rear patio has a gas fireplace and TV mount. There is also several citrus trees and a large landscaped side yard for the new owners imagination. The home has a state of the art security system with cameras and also has a full home water purification system. The current original owners spared no expense to make this a very unique home and also extended the garage and primary bath/closet.
Last Agent to Sell the Property
Compass Brokerage Phone: 602-885-4663 License #SA039727000

Home Details
Home Type
- Single Family
Est. Annual Taxes
- $3,559
Year Built
- Built in 2021
Lot Details
- 0.37 Acre Lot
- Cul-De-Sac
- Private Streets
- Desert faces the front and back of the property
- Block Wall Fence
- Artificial Turf
- Corner Lot
- Front and Back Yard Sprinklers
- Sprinklers on Timer
- Grass Covered Lot
HOA Fees
- $257 Monthly HOA Fees
Parking
- 3 Car Garage
- 6 Open Parking Spaces
- Garage Door Opener
- Golf Cart Garage
Home Design
- Wood Frame Construction
- Tile Roof
- Stucco
Interior Spaces
- 3,170 Sq Ft Home
- 1-Story Property
- Wet Bar
- Ceiling height of 9 feet or more
- Ceiling Fan
- Fireplace
- Double Pane Windows
- Low Emissivity Windows
- Vinyl Clad Windows
- Tile Flooring
- Security System Owned
Kitchen
- Gas Cooktop
- Built-In Microwave
- Kitchen Island
- Laminate Countertops
Bedrooms and Bathrooms
- 3 Bedrooms
- Primary Bathroom is a Full Bathroom
- 3.5 Bathrooms
- Dual Vanity Sinks in Primary Bathroom
- Bathtub With Separate Shower Stall
Outdoor Features
- Above Ground Spa
- Covered patio or porch
- Outdoor Fireplace
- Gazebo
- Built-In Barbecue
Schools
- Adult Elementary And Middle School
- Adult High School
Utilities
- Refrigerated Cooling System
- Heating System Uses Natural Gas
- High Speed Internet
- Cable TV Available
Listing and Financial Details
- Tax Lot #3
- Assessor Parcel Number 508-16-355
Community Details
Overview
- Association fees include ground maintenance, street maintenance
- Robson Association, Phone Number (480) 895-4204
- Built by Robson
- Pebblecreek Phase 2 Unit 60 Subdivision, Bacara Ext. Floorplan
Amenities
- Clubhouse
- Theater or Screening Room
- Recreation Room
Recreation
- Golf Course Community
- Tennis Courts
- Pickleball Courts
- Racquetball
- Fitness Center
- Heated Community Pool
- Community Spa
- Bike Trail
Security
- Gated with Attendant
Map
Home Values in the Area
Average Home Value in this Area
Property History
| Date | Event | Price | Change | Sq Ft Price |
|---|---|---|---|---|
| 02/19/2025 02/19/25 | Sold | $1,175,000 | -5.9% | $371 / Sq Ft |
| 02/03/2025 02/03/25 | Pending | -- | -- | -- |
| 01/09/2025 01/09/25 | For Sale | $1,249,000 | -- | $394 / Sq Ft |
Tax History
| Year | Tax Paid | Tax Assessment Tax Assessment Total Assessment is a certain percentage of the fair market value that is determined by local assessors to be the total taxable value of land and additions on the property. | Land | Improvement |
|---|---|---|---|---|
| 2025 | $3,559 | $36,188 | -- | -- |
| 2024 | $3,591 | $34,465 | -- | -- |
| 2023 | $3,591 | $59,680 | $11,930 | $47,750 |
| 2022 | $387 | $14,985 | $14,985 | $0 |
| 2021 | $386 | $4,380 | $4,380 | $0 |
| 2020 | $376 | $4,155 | $4,155 | $0 |
| 2019 | $368 | $4,050 | $4,050 | $0 |
Deed History
| Date | Type | Sale Price | Title Company |
|---|---|---|---|
| Warranty Deed | $1,175,000 | First American Title Insurance | |
| Special Warranty Deed | $809,554 | Old Republic Title | |
| Special Warranty Deed | $809,554 | Old Republic Title |
Similar Homes in the area
Source: Arizona Regional Multiple Listing Service (ARMLS)
MLS Number: 6802678
APN: 508-16-355
- 16541 W Edgemont Ave
- 3020 N 165th Ave
- 16513 W Windsor Ave
- 2885 N 164th Dr
- 16949 W La Reata Ave
- 3074 N 167th Dr
- 16881 W Merrell St
- 16868 W Earll Dr
- 16817 W Pinchot Ave
- 2562 N 169th Ave
- 2758 N 170th Ave
- 2360 N 165th Dr
- 16884 W Pinchot Ave
- 3188 N 167th Dr
- 16987 W Princeton Ave
- 2696 N 162nd Ln
- 2619 N 162nd Ln
- 16977 W Cambridge Ave
- 2120 N 166th Dr
- 16925 W Virginia Ave
