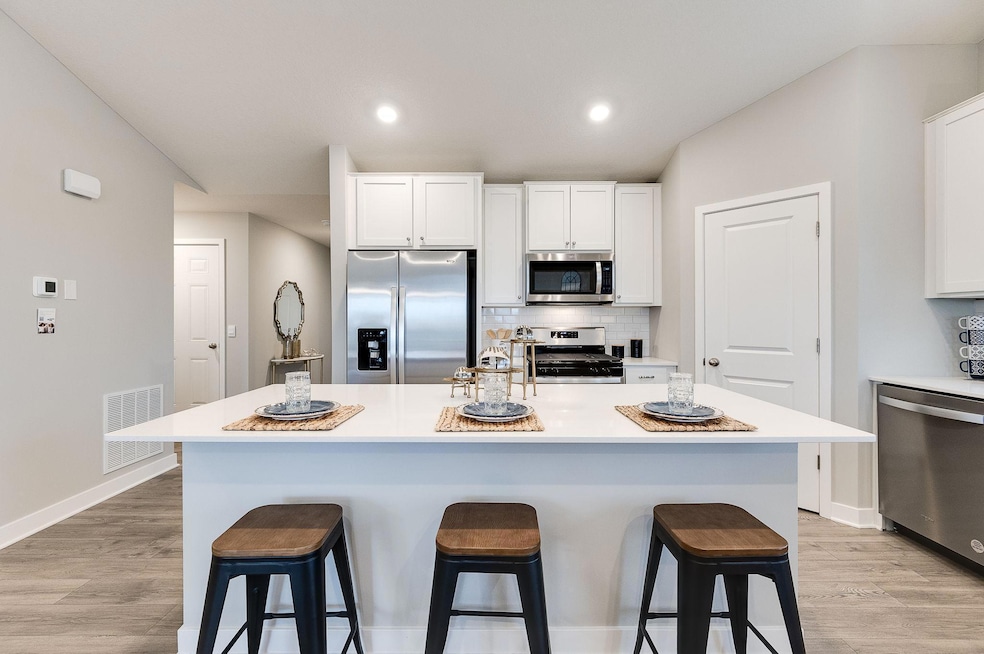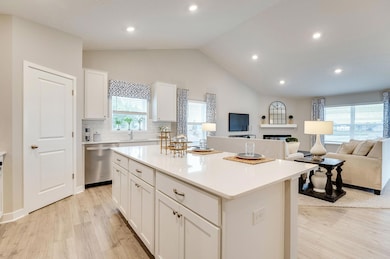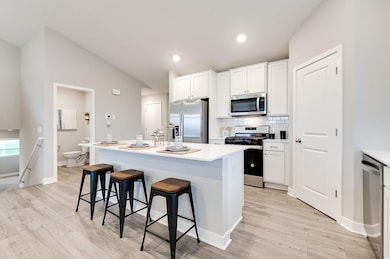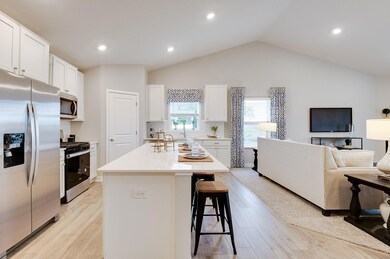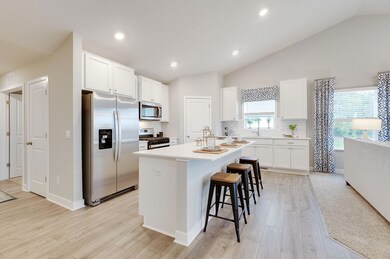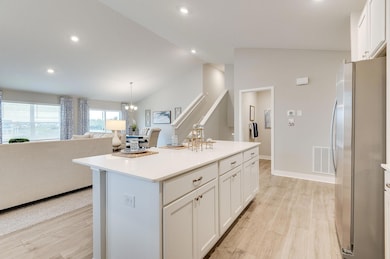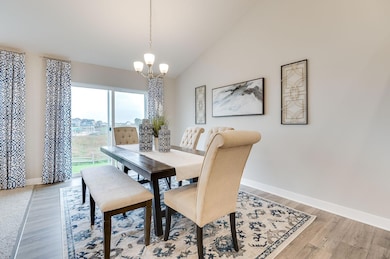
1664 Denali Dr Shakopee, MN 55379
Estimated payment $3,770/month
Highlights
- New Construction
- Stainless Steel Appliances
- 3 Car Attached Garage
- Shakopee Senior High School Rated A-
- The kitchen features windows
- Forced Air Heating and Cooling System
About This Home
Ask how you can receive a 4.99% FHA/VA or 5.5% Conventional 30-year fixed rate AND up to $10,000 in closing costs.The Cameron II's thoughtfully designed home plan has 5 bedrooms, one on the main! The primary bedroom comes with a private bath, dual vanity with Quartz counters & spacious walk-in closet! The open concept layout is complemented by vaulted ceilings and a electric fireplace. A stunning kitchen with stainless steel appliances, walk-in pantry, quartz counter-tops, and a large kitchen island! A FINISHED lower level! All our homes include Smart Home Technology, fully sodded yard with irrigation system. More than enough space in the garage with 3 stalls. **No HOA! ** See why Amberglen has been Shakopee's best-selling community. Acres of parks, walking trails, shopping dining and everything that makes Shakopee so desirable. We are open 7 days a week!
Open House Schedule
-
Saturday, April 26, 202512:00 to 5:00 pm4/26/2025 12:00:00 PM +00:004/26/2025 5:00:00 PM +00:00To gain access to this home, please stop by model/sales center initially. Thank you!Add to Calendar
-
Sunday, April 27, 202512:00 to 5:00 pm4/27/2025 12:00:00 PM +00:004/27/2025 5:00:00 PM +00:00To gain access to this home, please stop by model/sales center initially. Thank you!Add to Calendar
Home Details
Home Type
- Single Family
Year Built
- Built in 2025 | New Construction
Lot Details
- 0.3 Acre Lot
- Lot Dimensions are 65x150x65x153
HOA Fees
- $19 Monthly HOA Fees
Parking
- 3 Car Attached Garage
- Garage Door Opener
Home Design
- Split Level Home
Interior Spaces
- Electric Fireplace
- Family Room
- Living Room with Fireplace
- Washer and Dryer Hookup
Kitchen
- Range
- Microwave
- Dishwasher
- Stainless Steel Appliances
- Disposal
- The kitchen features windows
Bedrooms and Bathrooms
- 5 Bedrooms
Finished Basement
- Sump Pump
- Drain
- Crawl Space
- Basement Storage
- Natural lighting in basement
Eco-Friendly Details
- Air Exchanger
Utilities
- Forced Air Heating and Cooling System
- Humidifier
Community Details
- Association fees include professional mgmt
- New Concepts Association, Phone Number (952) 922-2500
- Built by D.R. HORTON
- Highview Park Community
- Amberglen Subdivision
Map
Home Values in the Area
Average Home Value in this Area
Property History
| Date | Event | Price | Change | Sq Ft Price |
|---|---|---|---|---|
| 04/24/2025 04/24/25 | Price Changed | $569,990 | -1.5% | $227 / Sq Ft |
| 04/13/2025 04/13/25 | For Sale | $578,850 | -- | $230 / Sq Ft |
Similar Homes in Shakopee, MN
Source: NorthstarMLS
MLS Number: 6702368
- 1687 Denali Dr
- 1672 Denali Dr
- 2127 Ardmore Place
- 2163 Ardmore Place
- 2092 La Tour Dr
- 2056 La Tour Dr
- 2038 La Tour Dr
- 2073 Ardmore Place
- 2109 Ardmore Place
- 2091 Ardmore Place
- 2334 Aragon Dr
- 2474 La Tour Dr
- 1878 Rainier Dr
- 2259 Aragon Dr
- 1841 Arcadia St
- 2091 Clearwater Terrace
- 2083 Clearwater Terrace
- 2075 Clearwater Terrace
- 2067 Clearwater Terrace
- 2059 Clearwater Terrace
