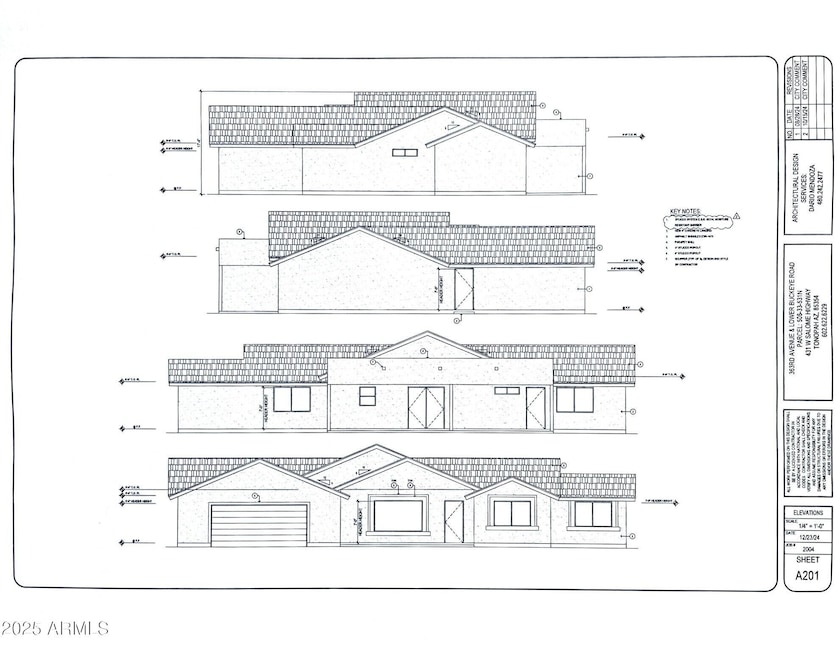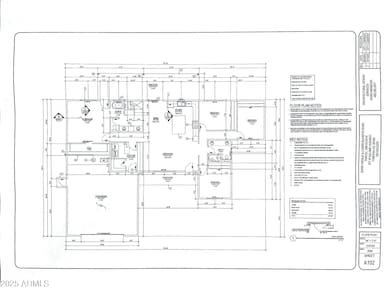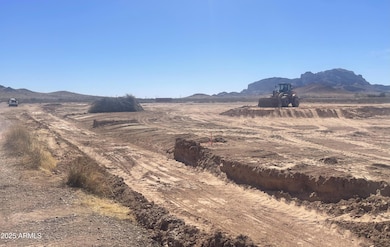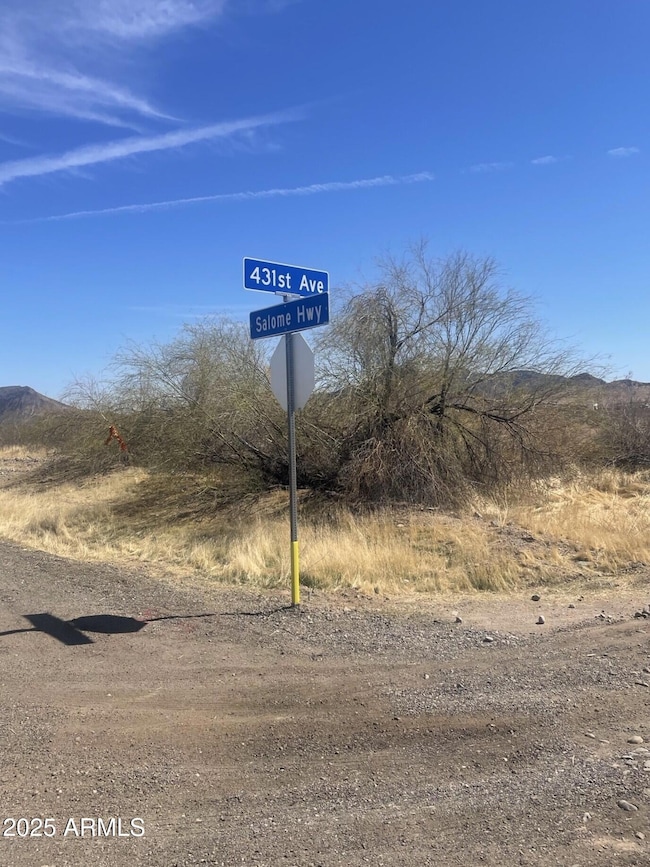
1664 N 431st Ave Tonopah, AZ 85354
Estimated payment $2,678/month
Total Views
273
4
Beds
2
Baths
1,947
Sq Ft
$239
Price per Sq Ft
Highlights
- Horses Allowed On Property
- No HOA
- Dual Vanity Sinks in Primary Bathroom
- Mountain View
- Eat-In Kitchen
- Cooling Available
About This Home
Brand NEW SINGLE FAMILY Home(s) on over an acre lot. 4 Bedrooms, 2 bathrooms, OVERSIZED GARAGE. Kitchen has SHAKER STYLE CABINETS with QUARTZ COUNTER TOPS. STAINLESS STEEL appliances. Primary Bedroom has large WALK-IN Closet. Primary bathroom has separate bathtub and shower as well as DOUBLE SINKS. Garage is 24'x26''. Plenty of room. COMING THIS FALL.
Home Details
Home Type
- Single Family
Est. Annual Taxes
- $985
Year Built
- Built in 2025 | Under Construction
Lot Details
- 1.63 Acre Lot
- Desert faces the front and back of the property
Parking
- 2 Car Garage
Home Design
- Room Addition Constructed in 2025
- Roof Updated in 2025
- Wood Frame Construction
- Composition Roof
Interior Spaces
- 1,947 Sq Ft Home
- 1-Story Property
- Ceiling Fan
- Mountain Views
Kitchen
- Kitchen Updated in 2025
- Eat-In Kitchen
- Built-In Microwave
- Kitchen Island
Flooring
- Floors Updated in 2025
- Laminate Flooring
Bedrooms and Bathrooms
- 4 Bedrooms
- Bathroom Updated in 2025
- 2 Bathrooms
- Dual Vanity Sinks in Primary Bathroom
- Bathtub With Separate Shower Stall
Schools
- Winters Well Elementary School
- Ruth Fisher Middle School
- Tonopah Valley High School
Utilities
- Cooling System Updated in 2025
- Cooling Available
- Heating Available
- Plumbing System Updated in 2025
- Wiring Updated in 2025
- Shared Well
- Septic Tank
Additional Features
- Accessible Hallway
- Horses Allowed On Property
Community Details
- No Home Owners Association
- Association fees include no fees
- Built by AZ Value Homes
- New Home Subdivision
Listing and Financial Details
- Tax Lot 42
- Assessor Parcel Number 506-33-531-N
Map
Create a Home Valuation Report for This Property
The Home Valuation Report is an in-depth analysis detailing your home's value as well as a comparison with similar homes in the area
Home Values in the Area
Average Home Value in this Area
Property History
| Date | Event | Price | Change | Sq Ft Price |
|---|---|---|---|---|
| 04/04/2025 04/04/25 | For Sale | $465,000 | -- | $239 / Sq Ft |
Source: Arizona Regional Multiple Listing Service (ARMLS)
Similar Homes in Tonopah, AZ
Source: Arizona Regional Multiple Listing Service (ARMLS)
MLS Number: 6849391
Nearby Homes
- 0 W Saddleback Rd Dr Unit 18 6667034
- 2432 N 433rd Ave
- 433rd Ave W Cambridge Ave
- 0 W Salome Hwy Unit 38 6822629
- 0 W Salome Hwy Unit 30 6806729
- 0 W Salome Hwy Unit '_' 6779228
- 43418 W Encanto Blvd Unit 15
- 39XXX N 427th Ave
- 39XXX N 427th Ave
- 39XXX N 427th Ave
- 43104 W Catalina Dr
- 427XX W Thomas Rd Unit 21
- x N 434th Ave Unit H
- 0 N 427th Ave --
- 0 W Mcdowell Rd Unit 5 6779954
- 0 W Mcdowell Rd Unit 4 6779952
- 0 W Mcdowell Rd Unit 3 6779948
- 0 W Mcdowell Rd Unit 2 6779944
- 0 W Mcdowell Rd Unit 1 6779942
- 0 S 435th Ave Unit 45 6801124




