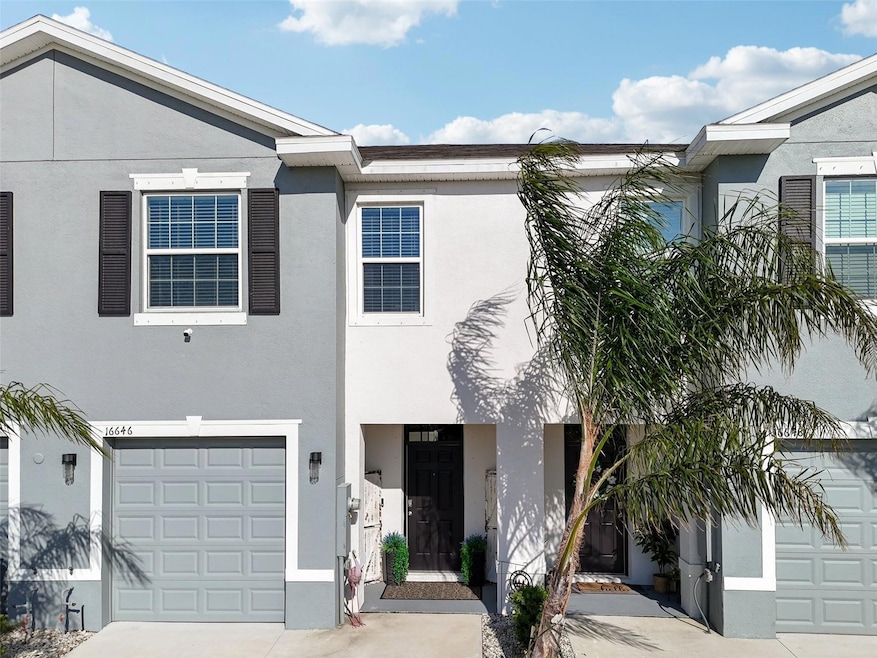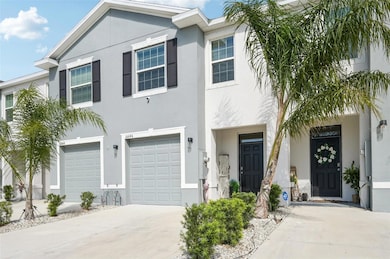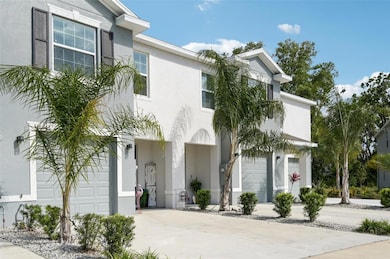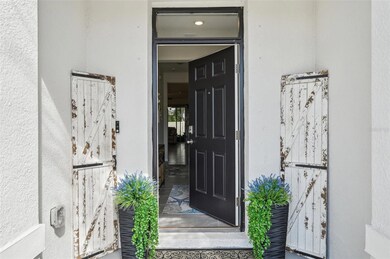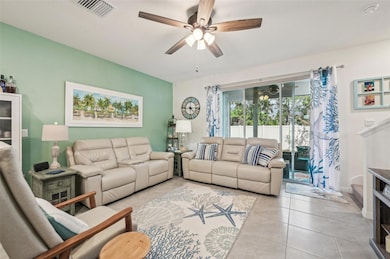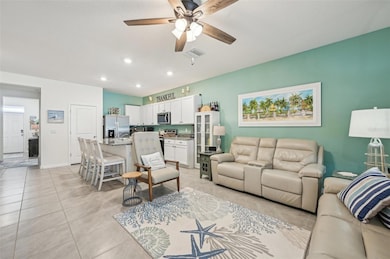
16646 Maude Dr Wimauma, FL 33598
Estimated payment $2,483/month
Highlights
- Open Floorplan
- Great Room
- Hurricane or Storm Shutters
- High Ceiling
- Covered patio or porch
- 2 Car Attached Garage
About This Home
**Charming 3-Bedroom Townhome with Hot Tub in Southshore Bay Awaits You! ** Enjoy modern living in this 3-bedroom, 2.5-bathroom townhome in the desirable South Shore Bay community. This welcoming home features an open-concept layout, which is ideal for entertaining. The stunning kitchen includes stainless steel appliances, beautiful granite countertops, and a spacious island that makes meal preparation effortless. Enter the bright, airy living and dining areas that flow seamlessly to your private screened-in lanai—your oasis for outdoor relaxation. Upstairs, the generous primary suite serves as a true sanctuary, complete with a walk-in closet and an ensuite bathroom featuring dual sinks and a luxurious walk-in shower. Two additional bedrooms with ample space. Benefit from the convenience of upstairs laundry and an attached one-car garage. This exceptional home comes packed with upgrades, including ceiling fans in every room, stylish kitchen cabinet hardware, a whole-home water softener, a reverse osmosis water purifier in the kitchen, a security system, built-in garage storage, and an electric back entry shade for added comfort.
Additionally, upscale faucets in the primary bathroom enhance the overall experience. South Shore Bay is a lively community featuring a stunning crystal lagoon, resort-style amenities, and beautiful walking trails. With shopping, dining, and major highways within 5 miles, you won’t want to miss this incredible opportunity. Schedule your tour today and turn this dream home into your reality!
Listing Agent
KELLER WILLIAMS SOUTH SHORE Brokerage Phone: 813-641-8300 License #3621546

Open House Schedule
-
Saturday, April 26, 202511:00 am to 1:00 pm4/26/2025 11:00:00 AM +00:004/26/2025 1:00:00 PM +00:00Add to Calendar
Townhouse Details
Home Type
- Townhome
Est. Annual Taxes
- $6,470
Year Built
- Built in 2023
Lot Details
- 1,982 Sq Ft Lot
- Southwest Facing Home
- Irrigation
HOA Fees
- $214 Monthly HOA Fees
Parking
- 2 Car Attached Garage
Home Design
- Slab Foundation
- Frame Construction
- Shingle Roof
- Block Exterior
- Stucco
Interior Spaces
- 1,695 Sq Ft Home
- 2-Story Property
- Open Floorplan
- High Ceiling
- Ceiling Fan
- Sliding Doors
- Great Room
- Dining Room
- Home Security System
- Laundry Room
Kitchen
- Range
- Microwave
- Dishwasher
- Disposal
Flooring
- Carpet
- Concrete
- Tile
Bedrooms and Bathrooms
- 3 Bedrooms
- Primary Bedroom Upstairs
- En-Suite Bathroom
- Closet Cabinetry
- Walk-In Closet
- Dual Sinks
Outdoor Features
- Covered patio or porch
- Exterior Lighting
Schools
- Reddick Elementary School
- Shields Middle School
- Sumner High School
Utilities
- Central Air
- Heating Available
- Thermostat
- Water Filtration System
- Electric Water Heater
- Water Purifier
- Water Softener
- Cable TV Available
Listing and Financial Details
- Visit Down Payment Resource Website
- Legal Lot and Block 20 / 2
- Assessor Parcel Number U-08-32-20-C7C-000002-00020.0
- $1,508 per year additional tax assessments
Community Details
Overview
- Association fees include cable TV, internet, trash
- Forest Brooke Manager Association, Phone Number (813) 565-4663
- Forest Brooke Ph 7A & 7B Subdivision
- The community has rules related to allowable golf cart usage in the community
Recreation
- Dog Park
Pet Policy
- Pets Allowed
Security
- Hurricane or Storm Shutters
Map
Home Values in the Area
Average Home Value in this Area
Tax History
| Year | Tax Paid | Tax Assessment Tax Assessment Total Assessment is a certain percentage of the fair market value that is determined by local assessors to be the total taxable value of land and additions on the property. | Land | Improvement |
|---|---|---|---|---|
| 2024 | $2,041 | $253,030 | $25,303 | $227,727 |
| 2023 | $2,041 | $20,000 | $20,000 | $0 |
| 2022 | $1,962 | $20,000 | $20,000 | $0 |
Property History
| Date | Event | Price | Change | Sq Ft Price |
|---|---|---|---|---|
| 03/26/2025 03/26/25 | For Sale | $309,999 | +1.6% | $183 / Sq Ft |
| 08/18/2023 08/18/23 | Sold | $304,990 | 0.0% | $182 / Sq Ft |
| 05/14/2023 05/14/23 | Pending | -- | -- | -- |
| 05/09/2023 05/09/23 | Price Changed | $304,990 | -0.3% | $182 / Sq Ft |
| 05/08/2023 05/08/23 | Price Changed | $305,990 | +0.3% | $183 / Sq Ft |
| 04/04/2023 04/04/23 | Price Changed | $304,990 | -2.4% | $182 / Sq Ft |
| 04/03/2023 04/03/23 | For Sale | $312,490 | -- | $187 / Sq Ft |
Deed History
| Date | Type | Sale Price | Title Company |
|---|---|---|---|
| Special Warranty Deed | $304,990 | Dhi Title Of Florida |
Mortgage History
| Date | Status | Loan Amount | Loan Type |
|---|---|---|---|
| Open | $279,294 | FHA |
Similar Homes in Wimauma, FL
Source: Stellar MLS
MLS Number: TB8362884
APN: U-08-32-20-C7C-000002-00020.0
- 16701 Maude Dr
- 5019 Gilded Bard Ct
- 5017 Gilded Bard Ct
- 5015 Gilded Bard Ct
- 5013 Gilded Bard Ct
- 5037 Captain Davis Dr
- 16646 Maude Dr
- 5039 Captain Davis Dr
- 5041 Captain Davis Dr
- 5043 Captain Davis Dr
- 5026 Captain Davis Dr
- 5047 Captain Davis Dr
- 5018 Captain Davis Dr
- 5042 Captain Davis Dr
- 5046 Captain Davis Dr
- 5050 Captain Davis Dr
- 5052 Captain Davis Dr
- 16633 Goose Ribbon Place
- 5054 Captain Davis Dr
- 16625 Goose Ribbon Place
