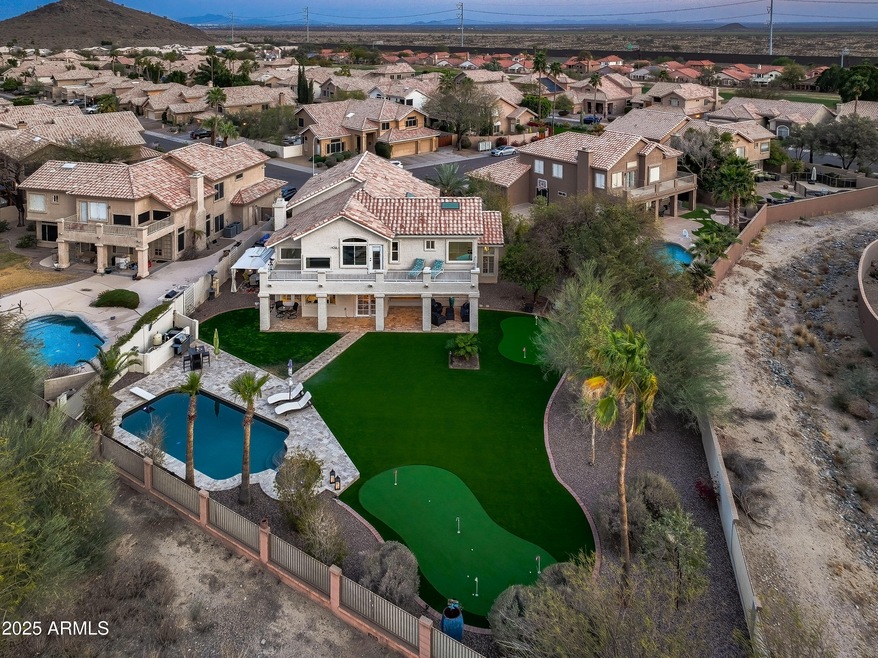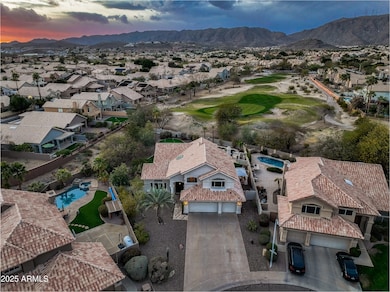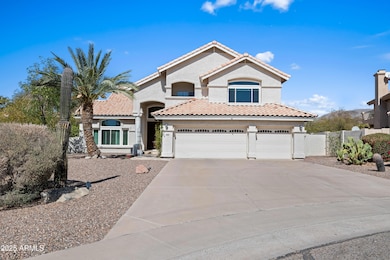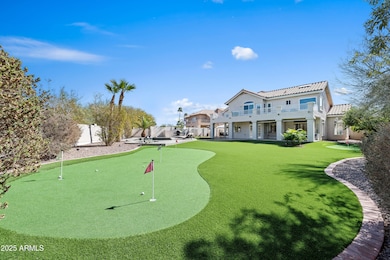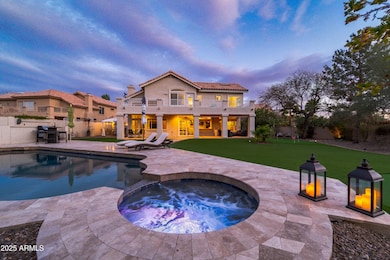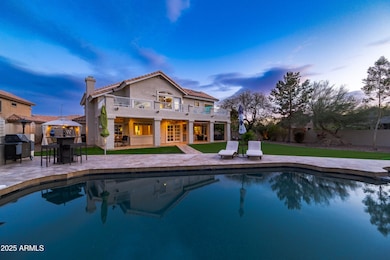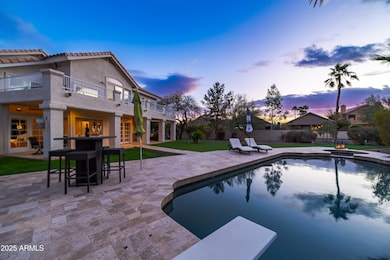
16646 S 16th St Phoenix, AZ 85048
Ahwatukee NeighborhoodEstimated payment $5,586/month
Highlights
- On Golf Course
- Heated Spa
- Mountain View
- Kyrene de la Estrella Elementary School Rated A-
- 0.36 Acre Lot
- Vaulted Ceiling
About This Home
*** AWARDED ''BEST HOME ON TOUR'' IN AHWATUKEE *** COME SEE RESORT-STYLE LIVING AT ITS BEST ON A SPECTACULAR GOLF COURSE LOT WITH MOUNTAIN VIEWS!!!Located in the prestigious Laurel Crest Palmia subdivision of the Ahwatukee Foothills, this exceptional property offers resort-style living at its finest. Situated on a rare, premium over-sized 15,851 sf golf course lot, this home is adjacent to The Foothill Golf Club's 16th putting green.This gorgeous ''move-in ready'' two-story 2,900 sf home features four spacious bedrooms, three luxurious bathrooms, and an executive's home office, making it the perfect sanctuary for both relaxation and productivity. The home also boasts a three-car garage, with plenty of storage and a long driveway able to park up to six guests' vehicles. Upon entering the home, you are greeted by an elegant high-ceiling foyer and curved staircase that sets the tone for the rest of the house. Off the foyer is the formal living room, complete with plantation wood shutters that add a touch of sophistication. The vaulted ceilings and a single step down from the entry foyer lead you into either the living and dining areas or the abundant family room. The family room, designed for comfort and ease, features a wood-burning fireplace with a beautiful mantle, creating a warm and inviting atmosphere.The open-concept kitchen and family room are filled with natural light, thanks to the large windows that frame stunning views of the golf course and mountains. The Sunken Wet Bar provides a separate eat-in bar, perfect for casual dining or entertaining guests. The spacious entertainer's kitchen is a chef's dream, featuring gorgeous dark stained wood cabinets, a textured backsplash, and Quartz slab countertops. An island and breakfast bar counter offer additional prep and serving space, while stainless steel appliances ensure that cooking is a pleasure. The walk-in pantry provides plenty of extra hidden storage, keeping the kitchen organized and clutter-free.The large vaulted ceiling master-bedroom suite is a true retreat. It offers ample room for a private seating area and has a private balcony that overlooks the massive backyard, complete with putting greens, natural grass, patios, pool, heated spa, and breathtaking views of the Estrellas and South Mountain, creating a serene and picturesque backdrop.The plantation blinds can be opened to showcase the beauty of the desert landscape and allow for an abundance of natural light to flood the room.The remodeled ensuite master bathroom is a spa-like sanctuary. Dual sinks with white cabinets, miracle glazed counters, and brushed metal fixtures create a modern yet timeless look. The walk-in shower and soothing standing tub are set on smooth zen-style river rock flooring, making every day feel like a visit to a luxury spa. The walk-in closet is a masterpiece of design, featuring specially designed adjustable shelves, hanging rods, drawers, and shoe racks to accommodate your entire wardrobe with ease.Stepping outside, the resort-style backyard is an entertainer's paradise. Artificial turf putting greens are perfect for practicing your golf game, while the natural grass areas provide a lush, green space for outdoor activities. Travertine tiled decks and covered patios offer multiple areas for lounging and dining, making it easy to enjoy the beautiful Arizona weather year-round. This spectacular home is more than just a place to live; it is a lifestyle. Whether you are hosting a summer barbecue, enjoying a quiet evening by the fireplace, or taking in the stunning mountain views from your master suite balcony, every aspect of this property has been designed to provide comfort, luxury, and relaxation.In addition to the many features of the home itself, the community offers a range of amenities for residents to enjoy. The Ahwatukee areas is known for its friendly community atmosphere and well-maintained common areas. With easy access to The Foothill Golf Club, residents can enjoy a round of golf at their leisure. The Ahwatukee Foothills area also provides a variety of dining, shopping, and recreational opportunities, ensuring that everything you need is just a short drive away.Additional Interior Features: Three upstairs spacious bedrooms all served by a hall bath that includes dual sinks and a private tub/shower and toilet area. The First Floor Bath is located off the kitchen, this bath includes a tub/shower combination. The Executive's Home Office could be converted to a fourth bedroom by transforming the cabinet nook back into a closet.The Backyard Oasis is an entertainer's dream, featuring: A beautiful oversized sparkling pebble-tec pool, complete with a heated spa and a relaxing spillover waterfall. Italian stone laid pool deck and patios that offer various gathering areas. A mix of natural grass and artificial turf for chipping and putting.The 3-Car Garage has an automatic opener on the double bay and a side garage door grants access to the side yard.Additional Features: Smart thermostats, front video doorbell, dusk-to-dawn solar lighting, tankless water heater, built-in water filtration system, covered patios with a fog-style misting system, and gigabit fiber internet availability.Location...Location...Location: The Laurel Crest Palmia Subdivision offers convenient access to various amenities, including: Academically acclaimed schools; Grocery stores, drugstores, restaurants, shopping centers, and hardware stores; Hiking, biking, and walking trails, the YMCA, and Desert Foothills Park. Easy access to USPS and the Loop-202/South Mountain Freeway.
Home Details
Home Type
- Single Family
Est. Annual Taxes
- $4,857
Year Built
- Built in 1991
Lot Details
- 0.36 Acre Lot
- Desert faces the front of the property
- On Golf Course
- Wrought Iron Fence
- Block Wall Fence
- Artificial Turf
- Misting System
- Front and Back Yard Sprinklers
- Sprinklers on Timer
- Grass Covered Lot
HOA Fees
- $35 Monthly HOA Fees
Parking
- 6 Open Parking Spaces
- 3 Car Garage
Home Design
- Santa Fe Architecture
- Roof Updated in 2024
- Wood Frame Construction
- Tile Roof
- Stucco
Interior Spaces
- 2,900 Sq Ft Home
- 2-Story Property
- Wet Bar
- Vaulted Ceiling
- Ceiling Fan
- Skylights
- Double Pane Windows
- Vinyl Clad Windows
- Family Room with Fireplace
- Mountain Views
Kitchen
- Kitchen Updated in 2022
- Eat-In Kitchen
- Breakfast Bar
- Built-In Microwave
- Kitchen Island
Flooring
- Wood
- Carpet
- Tile
- Vinyl
Bedrooms and Bathrooms
- 4 Bedrooms
- Bathroom Updated in 2022
- Primary Bathroom is a Full Bathroom
- 3 Bathrooms
- Dual Vanity Sinks in Primary Bathroom
- Bathtub With Separate Shower Stall
Pool
- Heated Spa
- Private Pool
- Pool Pump
- Diving Board
Outdoor Features
- Balcony
Schools
- Kyrene De Los Lagos Elementary School
- Kyrene Akimel A Middle School
- Desert Vista High School
Utilities
- Cooling System Updated in 2022
- Cooling Available
- Heating Available
- Plumbing System Updated in 2022
- Tankless Water Heater
- High Speed Internet
- Cable TV Available
Listing and Financial Details
- Tax Lot 31
- Assessor Parcel Number 301-78-346
Community Details
Overview
- Association fees include ground maintenance
- Trestle Mgmt Group Association, Phone Number (480) 422-0888
- Built by Laurelcrest
- Palmia At The Foothills Lot 1 90 Tr A H Subdivision, Ventana Floorplan
Recreation
- Golf Course Community
- Community Playground
- Bike Trail
Map
Home Values in the Area
Average Home Value in this Area
Tax History
| Year | Tax Paid | Tax Assessment Tax Assessment Total Assessment is a certain percentage of the fair market value that is determined by local assessors to be the total taxable value of land and additions on the property. | Land | Improvement |
|---|---|---|---|---|
| 2025 | $4,857 | $53,309 | -- | -- |
| 2024 | $4,749 | $50,770 | -- | -- |
| 2023 | $4,749 | $60,260 | $12,050 | $48,210 |
| 2022 | $4,520 | $46,050 | $9,210 | $36,840 |
| 2021 | $4,713 | $44,410 | $8,880 | $35,530 |
| 2020 | $4,590 | $42,470 | $8,490 | $33,980 |
| 2019 | $4,436 | $42,950 | $8,590 | $34,360 |
| 2018 | $4,280 | $40,180 | $8,030 | $32,150 |
| 2017 | $4,076 | $38,900 | $7,780 | $31,120 |
| 2016 | $4,114 | $38,050 | $7,610 | $30,440 |
| 2015 | $3,632 | $38,080 | $7,610 | $30,470 |
Property History
| Date | Event | Price | Change | Sq Ft Price |
|---|---|---|---|---|
| 03/07/2025 03/07/25 | For Sale | $922,000 | -- | $318 / Sq Ft |
Deed History
| Date | Type | Sale Price | Title Company |
|---|---|---|---|
| Interfamily Deed Transfer | -- | Security Title Agency Inc | |
| Warranty Deed | $265,000 | First American Title |
Mortgage History
| Date | Status | Loan Amount | Loan Type |
|---|---|---|---|
| Open | $185,000 | New Conventional | |
| Closed | $60,000 | Credit Line Revolving | |
| Closed | $195,500 | Unknown | |
| Closed | $212,000 | No Value Available |
Similar Homes in Phoenix, AZ
Source: Arizona Regional Multiple Listing Service (ARMLS)
MLS Number: 6831279
APN: 301-78-346
- 1618 E Briarwood Terrace
- 1447 E Nighthawk Way
- 1622 E Nighthawk Way
- 1668 E Saltsage Dr
- 16633 S 14th St
- 1705 E Windsong Dr
- 1714 E Saltsage Dr
- 16847 S 13th Way
- 1414 E Amberwood Dr
- 1322 E Briarwood Terrace
- 1532 E Silverwood Dr
- 1248 E Briarwood Terrace
- 16686 S 18th Way
- 1229 E Glenhaven Dr
- 1363 E Amberwood Dr
- 1635 E Silverwood Dr
- 16014 S 13th Way
- 16008 S 13th Way
- 16410 S 12th St Unit 206
- 16226 S 11th Place
