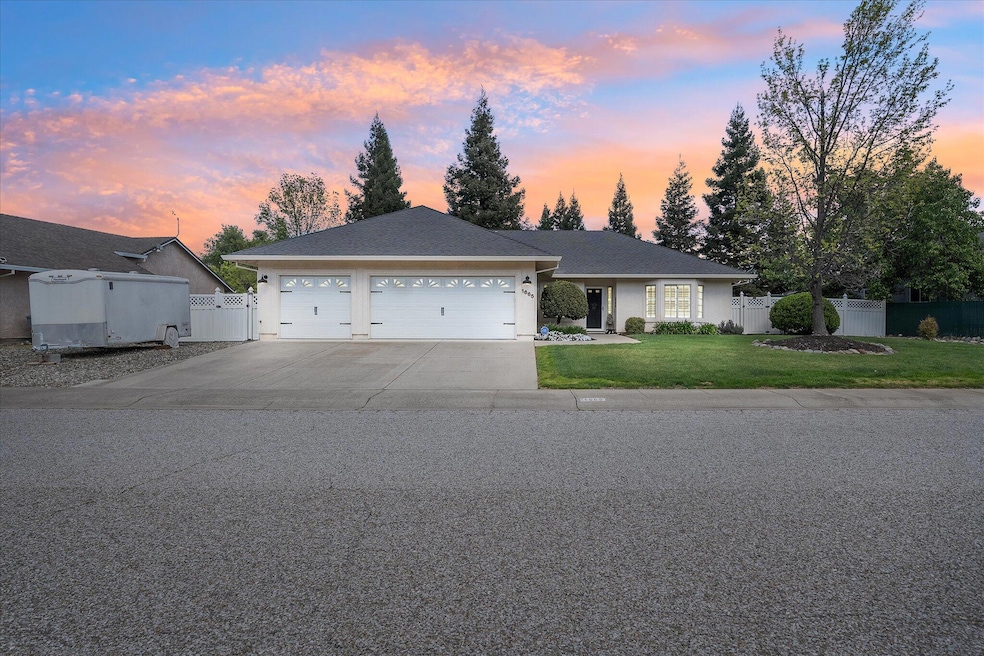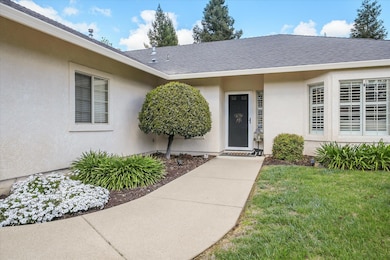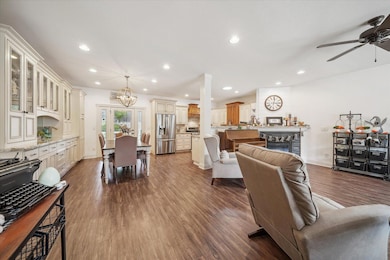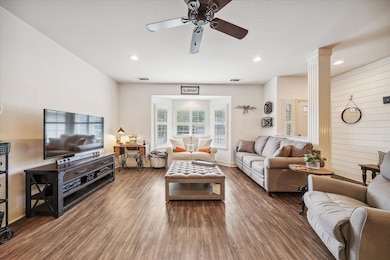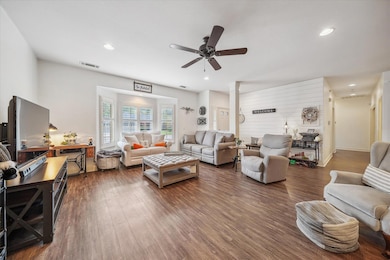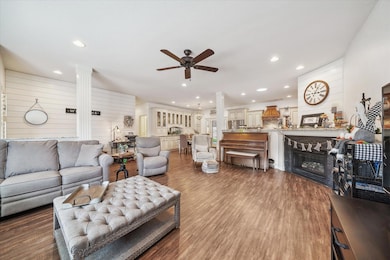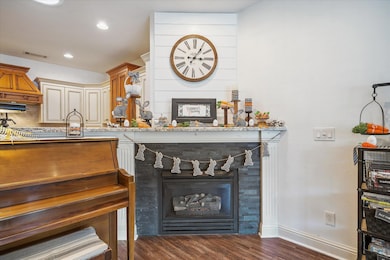
1665 Brinn Dr Redding, CA 96001
Mary Lake NeighborhoodEstimated payment $2,733/month
Highlights
- Parking available for a boat
- Traditional Architecture
- No HOA
- Shasta High School Rated A
- Granite Countertops
- 1-Story Property
About This Home
Don't miss this dream home in Mary Lake at an unbeatable price! Enjoy the high-end Chef's kitchen with under cabinet lighting, a farm house sink and a solar tube that is perfect for both everyday meals and entertaining guests. You'll love the stylishly remodeled bathrooms, updated fixtures, plantation shutters, a cozy gas fireplace, tons of built in storage and luxury vinyl flooring throughout. The primary suite offers a generous walk-in closet and beautifully updated walk-in tile shower, while the versatile Murphy bed adds extra function to your spare bedroom. Enjoy the beautiful backyard that features a covered patio, multiple fruit trees (Red Delicious, Gravenstein Apple, Valencia Orange, Elberta Peach and Pear), a large storage shed and the spa. With a large 3 car garage, RV/boat parking and just a short walk to scenic Mary Lake, this home checks all the boxes for comfort, convenience, and charm. A must-see!
Home Details
Home Type
- Single Family
Est. Annual Taxes
- $4,005
Year Built
- Built in 2000
Lot Details
- 0.29 Acre Lot
- Property is Fully Fenced
Home Design
- Traditional Architecture
- Ranch Property
- Slab Foundation
- Composition Roof
- Stucco
Interior Spaces
- 1,558 Sq Ft Home
- 1-Story Property
- Living Room with Fireplace
Kitchen
- Built-In Microwave
- Granite Countertops
Bedrooms and Bathrooms
- 3 Bedrooms
- 2 Full Bathrooms
Parking
- Parking available for a boat
- RV Access or Parking
Utilities
- Forced Air Heating and Cooling System
Community Details
- No Home Owners Association
- Mary Lake Subdivision
Listing and Financial Details
- Assessor Parcel Number 204-560-015-000
Map
Home Values in the Area
Average Home Value in this Area
Tax History
| Year | Tax Paid | Tax Assessment Tax Assessment Total Assessment is a certain percentage of the fair market value that is determined by local assessors to be the total taxable value of land and additions on the property. | Land | Improvement |
|---|---|---|---|---|
| 2024 | $4,005 | $385,989 | $69,691 | $316,298 |
| 2023 | $4,005 | $378,422 | $68,325 | $310,097 |
| 2022 | $3,938 | $371,003 | $66,986 | $304,017 |
| 2021 | $3,919 | $363,729 | $65,673 | $298,056 |
| 2020 | $2,397 | $222,975 | $55,103 | $167,872 |
| 2019 | $2,275 | $218,604 | $54,023 | $164,581 |
| 2018 | $2,294 | $214,318 | $52,964 | $161,354 |
| 2017 | $2,280 | $210,117 | $51,926 | $158,191 |
| 2016 | $2,206 | $205,998 | $50,908 | $155,090 |
| 2015 | $2,177 | $202,905 | $50,144 | $152,761 |
| 2014 | $2,161 | $198,931 | $49,162 | $149,769 |
Property History
| Date | Event | Price | Change | Sq Ft Price |
|---|---|---|---|---|
| 04/09/2025 04/09/25 | Pending | -- | -- | -- |
| 04/07/2025 04/07/25 | For Sale | $429,900 | +19.4% | $276 / Sq Ft |
| 01/13/2020 01/13/20 | Sold | $360,000 | +1.8% | $232 / Sq Ft |
| 12/17/2019 12/17/19 | Pending | -- | -- | -- |
| 11/08/2019 11/08/19 | For Sale | $353,500 | -- | $228 / Sq Ft |
Deed History
| Date | Type | Sale Price | Title Company |
|---|---|---|---|
| Grant Deed | $360,000 | Fidelity Natl Ttl Co Of Ca | |
| Interfamily Deed Transfer | -- | None Available | |
| Interfamily Deed Transfer | -- | Fidelity National Title Comp | |
| Interfamily Deed Transfer | -- | Fidelity National Title Co | |
| Grant Deed | $154,000 | Fidelity National Title Co |
Mortgage History
| Date | Status | Loan Amount | Loan Type |
|---|---|---|---|
| Open | $324,000 | New Conventional | |
| Previous Owner | $30,000 | Credit Line Revolving | |
| Previous Owner | $50,000 | Credit Line Revolving | |
| Previous Owner | $50,000 | Credit Line Revolving | |
| Previous Owner | $97,500 | Stand Alone Refi Refinance Of Original Loan | |
| Previous Owner | $20,000 | Credit Line Revolving | |
| Previous Owner | $134,000 | No Value Available |
Similar Homes in Redding, CA
Source: Shasta Association of REALTORS®
MLS Number: 25-1412
APN: 204-560-015-000
- 1665 Brinn Dr
- 4406 Quinton Dr
- 4507 Shannon Place
- 4200 Travona St
- 1444 Lakeside Dr
- 1433 Lakeside Dr
- 4125 Oro St
- 1445 Lakeside Dr
- 1426 Gladstone Ct
- 4191 Villa Dr
- 2210 Drexel Way
- 1794 Regent Ave
- 1319 Ridge Dr
- 1309 Ridge Dr
- 4250 Boston Ave
- 4295 Boston Ave
- 1882 Buenaventura Blvd
- 3729 Wasatch Dr
- 3680 Wasatch Dr
- 1830 Wasatch Ct
