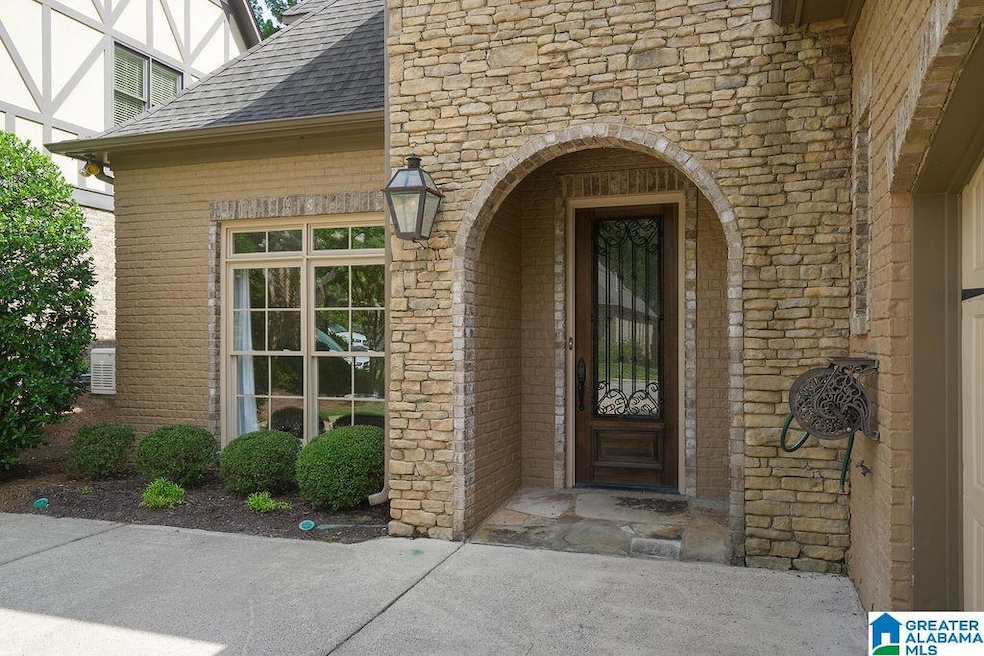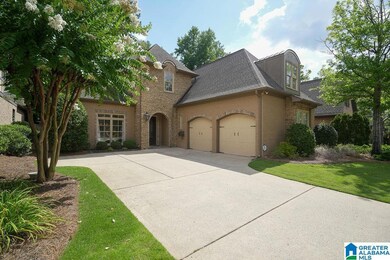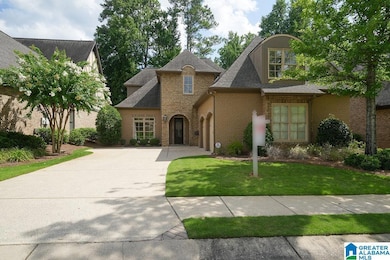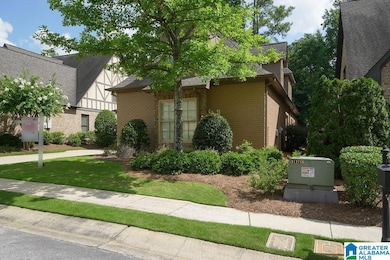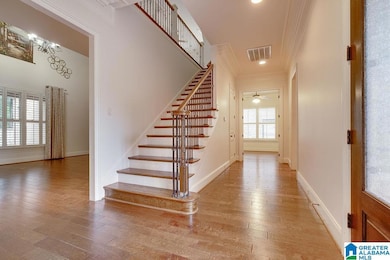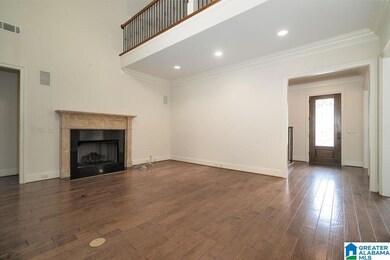
1665 Warren Ln Vestavia, AL 35243
Highlights
- Wood Flooring
- Main Floor Primary Bedroom
- Stone Countertops
- Vestavia Hills Elementary Dolly Ridge Rated A
- Attic
- Den with Fireplace
About This Home
As of September 2024Welcome! Upon entering, you will find a large foyer area, beautiful hardwood floors, and 10ft+ ceilings giving the home a true open feeling. A butlers pantry, connecting the dining room and kitchen, gives extra organizational space perfectly appointed for hosting! Custom cabinetry, a generous island with seating, and a large flex space in the kitchen, makes it perfect for a casual meal or entertaining guests. The thoughtfully designed floor plan includes an office, complete with glass double doors, a laundry room with utility sink, and the half bath all steps away from the main level garage. Along with a bedroom, bath, and walk in closet, the large master suite has access to the gorgeous flagstone patio and low-maintenance yard! Upstairs are three large bedrooms, two full baths a fun bonus space and walk in attic! Situated in the heart of Vestavia, Warren Lane offers easy access to everything you need! Enjoy the best of both worlds with this perfect blend of comfort and convenience.
Home Details
Home Type
- Single Family
Est. Annual Taxes
- $5,900
Year Built
- Built in 2005
Lot Details
- 7,841 Sq Ft Lot
- Cul-De-Sac
- Fenced Yard
HOA Fees
- $167 Monthly HOA Fees
Parking
- 2 Car Garage
- Side Facing Garage
- Driveway
Home Design
- Slab Foundation
- Four Sided Brick Exterior Elevation
Interior Spaces
- 2-Story Property
- Crown Molding
- Smooth Ceilings
- Recessed Lighting
- Gas Fireplace
- French Doors
- Dining Room
- Den with Fireplace
- Home Security System
- Attic
Kitchen
- Butlers Pantry
- Double Oven
- Gas Cooktop
- Built-In Microwave
- Dishwasher
- Stainless Steel Appliances
- Kitchen Island
- Stone Countertops
- Disposal
Flooring
- Wood
- Laminate
Bedrooms and Bathrooms
- 4 Bedrooms
- Primary Bedroom on Main
- Split Bedroom Floorplan
- Walk-In Closet
- Bathtub and Shower Combination in Primary Bathroom
- Garden Bath
- Separate Shower
Laundry
- Laundry Room
- Laundry on main level
- Sink Near Laundry
- Washer and Electric Dryer Hookup
Outdoor Features
- Covered patio or porch
Schools
- Vestavia-Dolly Ridge Elementary School
- Pizitz Middle School
- Vestavia Hills High School
Utilities
- Central Heating and Cooling System
- Underground Utilities
- Gas Water Heater
Community Details
- Association fees include common grounds mntc, utilities for comm areas, personal lawn care
- Warrens Cove Residential Association
Listing and Financial Details
- Visit Down Payment Resource Website
- Assessor Parcel Number 28-00-32-2-002-034.005
Map
Home Values in the Area
Average Home Value in this Area
Property History
| Date | Event | Price | Change | Sq Ft Price |
|---|---|---|---|---|
| 09/24/2024 09/24/24 | Sold | $715,000 | -4.7% | $236 / Sq Ft |
| 07/17/2024 07/17/24 | For Sale | $749,900 | +42.9% | $247 / Sq Ft |
| 05/09/2014 05/09/14 | Sold | $524,750 | -1.5% | $173 / Sq Ft |
| 04/10/2014 04/10/14 | Pending | -- | -- | -- |
| 03/30/2014 03/30/14 | For Sale | $532,500 | -- | $176 / Sq Ft |
Tax History
| Year | Tax Paid | Tax Assessment Tax Assessment Total Assessment is a certain percentage of the fair market value that is determined by local assessors to be the total taxable value of land and additions on the property. | Land | Improvement |
|---|---|---|---|---|
| 2024 | -- | $69,600 | -- | -- |
| 2022 | $0 | $139,200 | $44,000 | $95,200 |
| 2021 | $0 | $134,060 | $44,000 | $90,060 |
| 2020 | $5,384 | $123,080 | $44,000 | $79,080 |
| 2019 | $5,384 | $58,620 | $0 | $0 |
| 2018 | $5,384 | $58,720 | $0 | $0 |
| 2017 | $4,984 | $54,400 | $0 | $0 |
| 2016 | $4,842 | $52,860 | $0 | $0 |
| 2015 | $4,842 | $52,860 | $0 | $0 |
| 2014 | $4,912 | $56,700 | $0 | $0 |
| 2013 | $4,912 | $56,700 | $0 | $0 |
Deed History
| Date | Type | Sale Price | Title Company |
|---|---|---|---|
| Warranty Deed | $715,000 | None Listed On Document | |
| Warranty Deed | $524,750 | -- | |
| Corporate Deed | $538,605 | None Available |
Similar Homes in the area
Source: Greater Alabama MLS
MLS Number: 21391646
APN: 28-00-32-2-002-034.005
- 1660 Warren Ln
- 1503 Cambridge Cir
- 1719 Collinwood Ct
- 1723 Collinwood Ct
- 3401 Country Brook Ln
- 2325 Garland Dr
- 3409 Country Brook Ln
- 3416 Creekwood Dr
- 2805 Lucille Ln
- 1423 Panorama Dr
- 2567 Aspen Cove Dr
- 2505 Whetstone Rd
- 1404 Badham Dr
- 1125 Nina's Way
- 1384 Starcross Dr
- 1595 Creekstone Cir
- 1420 Badham Dr
- 3512 Valley Cir
- 3428 Kettering Ln
- 3417 Danner Cir
