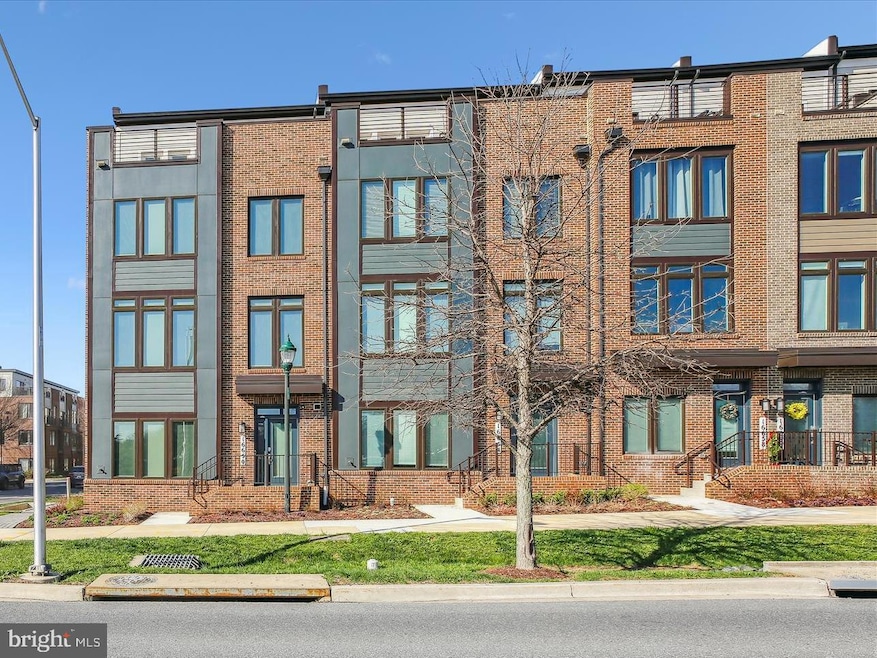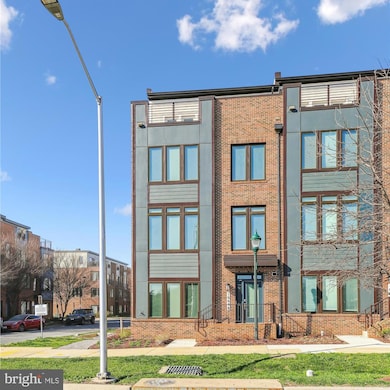
16650 Crabbs Branch Way Rockville, MD 20855
Estimated payment $5,857/month
Highlights
- Fitness Center
- Eat-In Gourmet Kitchen
- Colonial Architecture
- Rooftop Deck
- Open Floorplan
- Private Lot
About This Home
Presenting a stunning, two-year-old End-unit luxury townhome, offering 4 spacious bedrooms, 4.5 bathrooms, and a 2-car garage, all complemented by a private rooftop deck with panoramic views. Located in one of the most sought-after neighborhoods, this prestigious property combines modern convenience with sophisticated living. The excellent location suggests an upside potential: Just a short walk to the Metro Station (Red Line), bus stops, shopping, dining, and more. Enjoy easy access to major commuter routes to downtown Washington DC and Bethesda, with nearby attractions like Rockville Town Center, Crown, Rio, and Pike & Rose just minutes away. This expansive 4-level townhome boasts premium upgrades throughout, including high-end blackout blinds, a top-of-the-line washer/dryer, and more. Designed for both comfort and style, the entry level features a versatile bedroom and full bath—ideal for a home office, guest suite, or private retreat.The sun-drenched main level features an open-concept floorplan with a gourmet Chef’s Kitchen, elegant crown molding, recessed lighting, and a cozy fireplace—perfect for both entertaining and everyday relaxation. Step outside to the private deck, offering additional space for outdoor enjoyment.The spacious owner’s suite is complete with a luxurious bathroom and an expansive walk-in closet. The upper level offers even more versatility with an additional bedroom and full bathroom, a bonus room, and access to the spectacular rooftop deck—ideal for enjoying sunsets and city views.Community amenities are designed for convenience and enjoyment, including a clubhouse with party/meeting rooms, an outdoor pool, lounging areas, dog park, and walking paths. This home offers a rare combination of luxury living, prime location, and exceptional amenities, making it a fantastic opportunity for those seeking high-quality living or a smart investment in a growing area. Video camera on premises.
Townhouse Details
Home Type
- Townhome
Est. Annual Taxes
- $9,285
Year Built
- Built in 2023
Lot Details
- 1,497 Sq Ft Lot
- East Facing Home
- Landscaped
- Secluded Lot
- Premium Lot
- Corner Lot
- Level Lot
- Front and Side Yard
- Property is in excellent condition
HOA Fees
- $177 Monthly HOA Fees
Parking
- 2 Car Direct Access Garage
- Rear-Facing Garage
- Garage Door Opener
- Off-Site Parking
- Unassigned Parking
Home Design
- Colonial Architecture
- Contemporary Architecture
- Traditional Architecture
- Brick Exterior Construction
Interior Spaces
- 3,096 Sq Ft Home
- Property has 4 Levels
- Open Floorplan
- Bar
- Crown Molding
- Vaulted Ceiling
- Recessed Lighting
- Fireplace With Glass Doors
- Fireplace Mantel
- Gas Fireplace
- Window Treatments
- Family Room Off Kitchen
- Combination Dining and Living Room
Kitchen
- Eat-In Gourmet Kitchen
- Six Burner Stove
- Built-In Microwave
- Ice Maker
- Dishwasher
- Stainless Steel Appliances
- Kitchen Island
- Upgraded Countertops
- Disposal
Flooring
- Wood
- Partially Carpeted
- Ceramic Tile
- Luxury Vinyl Plank Tile
Bedrooms and Bathrooms
- En-Suite Bathroom
- Walk-In Closet
- Walk-in Shower
Laundry
- Laundry on upper level
- Dryer
- Washer
Home Security
Utilities
- Forced Air Heating and Cooling System
- Programmable Thermostat
- Natural Gas Water Heater
Additional Features
- Energy-Efficient Windows
- Rooftop Deck
Listing and Financial Details
- Tax Lot 46
- Assessor Parcel Number 160903836480
Community Details
Overview
- Association fees include trash, pool(s), snow removal, recreation facility
- Westside At Shady Grove Metro HOA
- Built by LENNAR
- Westside At Shady Grove Subdivision
Recreation
- Community Playground
- Fitness Center
- Community Pool
- Jogging Path
Security
- Carbon Monoxide Detectors
- Fire and Smoke Detector
- Fire Sprinkler System
Map
Home Values in the Area
Average Home Value in this Area
Tax History
| Year | Tax Paid | Tax Assessment Tax Assessment Total Assessment is a certain percentage of the fair market value that is determined by local assessors to be the total taxable value of land and additions on the property. | Land | Improvement |
|---|---|---|---|---|
| 2024 | $1,612 | $779,500 | $200,000 | $579,500 |
| 2023 | $2,367 | $200,000 | $200,000 | $0 |
| 2022 | $1,612 | $200,000 | $200,000 | $0 |
| 2021 | $0 | $200,000 | $200,000 | $0 |
| 2020 | $2,267 | $200,000 | $200,000 | $0 |
| 2018 | $2,209 | $200,000 | $200,000 | $0 |
| 2017 | $2,300 | $200,000 | $0 | $0 |
| 2016 | -- | $200,000 | $0 | $0 |
| 2015 | -- | $0 | $0 | $0 |
Property History
| Date | Event | Price | Change | Sq Ft Price |
|---|---|---|---|---|
| 04/14/2025 04/14/25 | Price Changed | $879,000 | -2.2% | $284 / Sq Ft |
| 04/01/2025 04/01/25 | For Sale | $899,000 | -- | $290 / Sq Ft |
Deed History
| Date | Type | Sale Price | Title Company |
|---|---|---|---|
| Special Warranty Deed | $17,032,500 | Capitol Title Ins Agcy Inc |
Similar Homes in Rockville, MD
Source: Bright MLS
MLS Number: MDMC2172876
APN: 09-03836480
- 16367 Columbus Ave
- 16309 Columbus Ave
- 16206 Decker Place
- 8177 Front St
- 8227 Front Loop
- 16270 Connors Way
- 8044 Red Hook St
- 16041 Bowery St
- 8178 Red Hook St
- 16180 Connors Way Unit 65
- 16162 Connors Way Unit 73
- 16164 Connors Way Unit 74
- 8161 Tompkins St
- 16142 Connors Way
- 16119 Connors Way
- 16110 Connors Way Unit 95
- 17028 Briardale Rd
- 7605 Nutwood Ct
- 7706 Eagles Head Ct
- 7704 Eagles Head Ct






