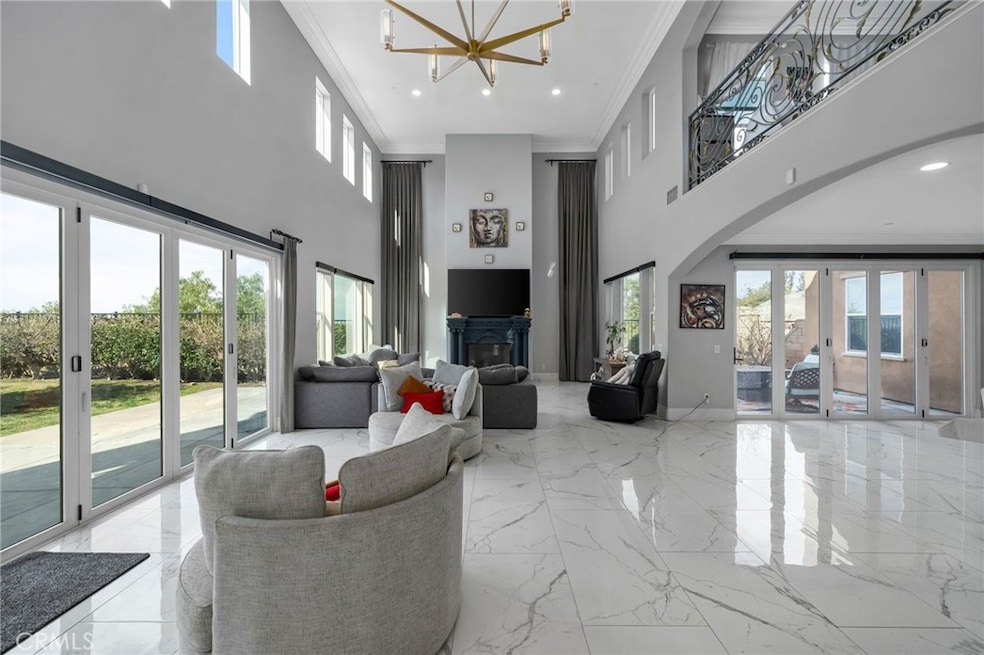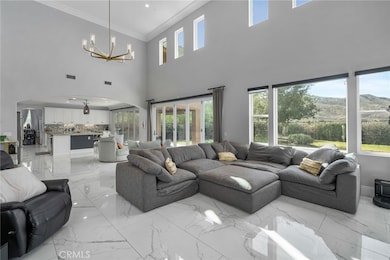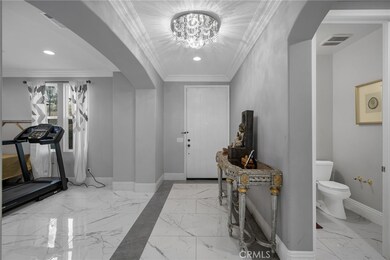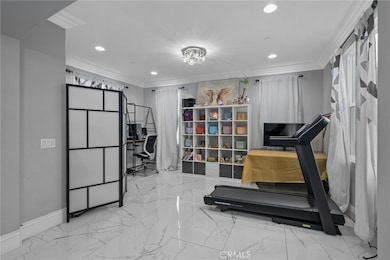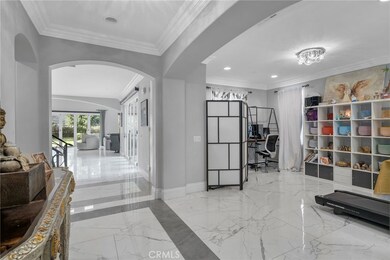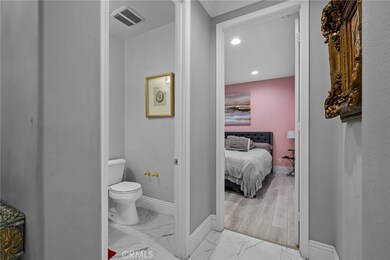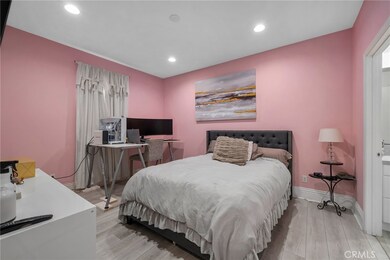
16652 Carrara Ct Riverside, CA 92503
Lake Hills/Victoria Grove NeighborhoodHighlights
- Panoramic View
- 0.71 Acre Lot
- Fireplace in Primary Bedroom
- Lake Mathews Elementary School Rated A-
- Open Floorplan
- Main Floor Bedroom
About This Home
As of March 2025Experience luxury and privacy in this exceptional 5-bedroom, 4.5-bathroom home, located in the prestigious gated Bella Vista Estates. With no direct neighbors, enjoy unmatched tranquility and breathtaking panoramic city views from every window. Designed for both comfort and entertaining, the open floor plan features an upgraded chef’s kitchen with premium Wolf appliances, Quartz countertops with striking gold and grey veining, and elegant Michael Aram butterfly light fixtures. The living room exudes warmth and sophistication with a custom fireplace, designer curtains, automated window shades, and California doors that seamlessly blend indoor and outdoor spaces. Step outside to the California room, perfect for year-round relaxation, or retreat to the upstairs patio off the primary suite to take in the stunning views. Custom stair railings with Gold Patina accents and plush stair carpeting add refined touches throughout. A private courtyard provides the perfect spot to unwind with a drink of choice while enjoying the cityscape. The home also includes a whole-home water softener, two reverse osmosis alkaline water systems, and 3M window film for both energy efficiency and security-grade protection. Nestled in a well-maintained yet relaxed HOA community with weekly landscaping services, the property features an impressive array of fruit trees, including lemon, apple, red orange, pear, grapefruit, pomegranate, tangerine, plum, and a majestic oak. With its prime location, high-end upgrades, breathtaking views, and a low 1.1% tax rate, this home is an entertainer’s dream and a rare find. Don’t miss this incredible opportunity!
Last Agent to Sell the Property
Fiv Realty Co. Brokerage Phone: 9096354249 License #02045365

Home Details
Home Type
- Single Family
Est. Annual Taxes
- $11,845
Year Built
- Built in 2016 | Remodeled
Lot Details
- 0.71 Acre Lot
- Back and Front Yard
HOA Fees
- $375 Monthly HOA Fees
Parking
- 4 Car Attached Garage
- Parking Available
- Driveway
- Automatic Gate
Property Views
- Panoramic
- City Lights
- Canyon
- Mountain
- Hills
- Valley
- Neighborhood
- Courtyard
Home Design
- Turnkey
- Slab Foundation
Interior Spaces
- 4,442 Sq Ft Home
- 2-Story Property
- Open Floorplan
- Recessed Lighting
- Double Pane Windows
- ENERGY STAR Qualified Windows
- Tinted Windows
- Family Room with Fireplace
- Family Room Off Kitchen
- Living Room
- Dining Room
- Loft
- Carbon Monoxide Detectors
- Laundry Room
Kitchen
- Open to Family Room
- Walk-In Pantry
- Double Oven
- Microwave
- Dishwasher
- Kitchen Island
- Quartz Countertops
Flooring
- Carpet
- Tile
- Vinyl
Bedrooms and Bathrooms
- 5 Bedrooms | 1 Main Level Bedroom
- Fireplace in Primary Bedroom
- Fireplace in Primary Bedroom Retreat
- Dual Sinks
- Dual Vanity Sinks in Primary Bathroom
- Soaking Tub
- Walk-in Shower
Outdoor Features
- Patio
- Exterior Lighting
Utilities
- Central Heating and Cooling System
Listing and Financial Details
- Tax Lot 20
- Tax Tract Number 30473
- Assessor Parcel Number 269490023
- $1,302 per year additional tax assessments
- Seller Considering Concessions
Community Details
Overview
- Bella Vista Estates Association, Phone Number (951) 547-3500
Security
- Card or Code Access
Map
Home Values in the Area
Average Home Value in this Area
Property History
| Date | Event | Price | Change | Sq Ft Price |
|---|---|---|---|---|
| 03/17/2025 03/17/25 | Sold | $1,240,000 | -3.5% | $279 / Sq Ft |
| 02/12/2025 02/12/25 | For Sale | $1,285,000 | +47.7% | $289 / Sq Ft |
| 07/31/2017 07/31/17 | Sold | $869,990 | 0.0% | $196 / Sq Ft |
| 06/30/2017 06/30/17 | Pending | -- | -- | -- |
| 05/30/2017 05/30/17 | Price Changed | $869,990 | -4.7% | $196 / Sq Ft |
| 05/16/2017 05/16/17 | Price Changed | $912,610 | +2.0% | $205 / Sq Ft |
| 05/01/2017 05/01/17 | Price Changed | $894,610 | +2.9% | $201 / Sq Ft |
| 04/18/2017 04/18/17 | Price Changed | $869,610 | -2.6% | $196 / Sq Ft |
| 03/01/2017 03/01/17 | For Sale | $892,990 | -- | $201 / Sq Ft |
Tax History
| Year | Tax Paid | Tax Assessment Tax Assessment Total Assessment is a certain percentage of the fair market value that is determined by local assessors to be the total taxable value of land and additions on the property. | Land | Improvement |
|---|---|---|---|---|
| 2023 | $11,845 | $951,456 | $306,219 | $645,237 |
| 2022 | $11,472 | $932,801 | $300,215 | $632,586 |
| 2021 | $11,254 | $914,512 | $294,329 | $620,183 |
| 2020 | $11,147 | $905,136 | $291,312 | $613,824 |
| 2019 | $10,942 | $887,389 | $285,600 | $601,789 |
| 2018 | $10,722 | $869,990 | $280,000 | $589,990 |
| 2017 | $2,796 | $130,635 | $130,635 | $0 |
| 2016 | $1,867 | $128,074 | $128,074 | $0 |
Mortgage History
| Date | Status | Loan Amount | Loan Type |
|---|---|---|---|
| Open | $780,000 | Construction | |
| Previous Owner | $695,990 | Adjustable Rate Mortgage/ARM |
Deed History
| Date | Type | Sale Price | Title Company |
|---|---|---|---|
| Grant Deed | $620,000 | Ticor Title | |
| Quit Claim Deed | -- | None Listed On Document | |
| Interfamily Deed Transfer | -- | None Available | |
| Grant Deed | $870,000 | Fidelity National Title |
Similar Homes in Riverside, CA
Source: California Regional Multiple Listing Service (CRMLS)
MLS Number: IG25032017
APN: 269-490-023
- 1993 Lyon Ave
- 10881 Orchard View Ln
- 1981 Lyon Ave
- 12189 Cortona Place
- 2276 Keepsake Ct
- 2288 Keepsake Ct
- 2030 Citrus Wood Ln
- 16189 Devor Cir
- 12149 Jonathan Dr
- 17250 Waugh Ranch Rd
- 16664 Rocky Creek Dr
- 17187 Sandlewood Dr
- 16679 Rocky Creek Dr
- 12308 Islesford Cir
- 17328 Cold Spring Cir
- 2410 Cross St
- 17346 Cold Spring Cir
- 17086 Raindrop Ct
- 17262 Hawkwood Dr
- 2525 Cross St
