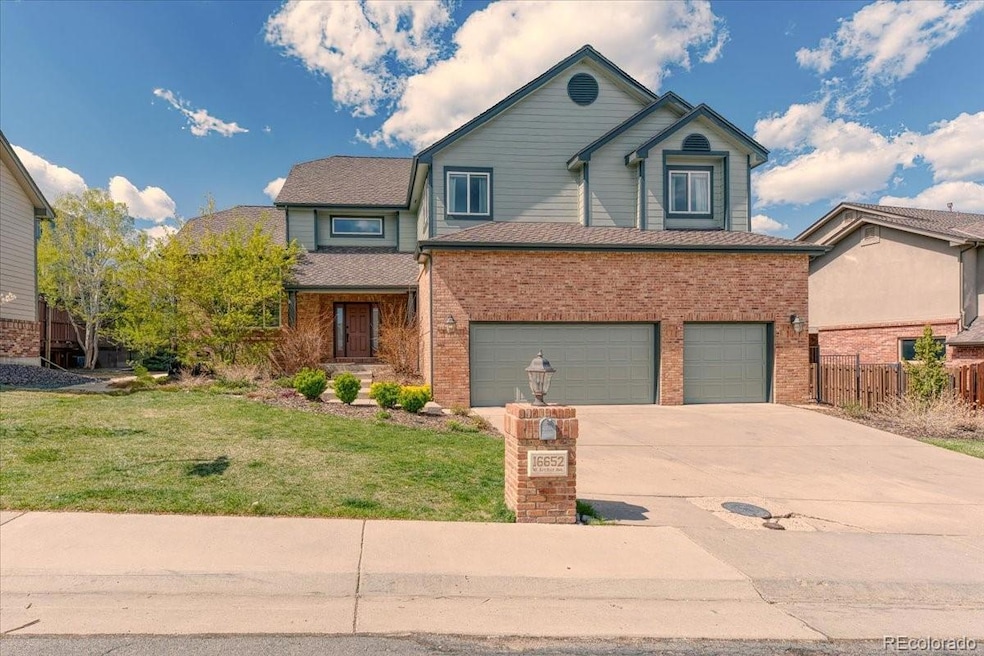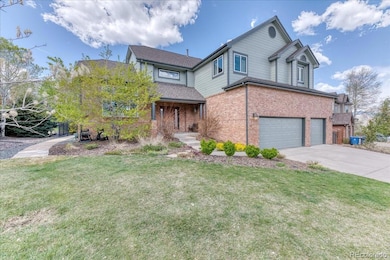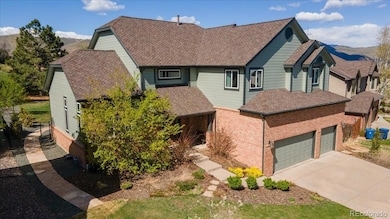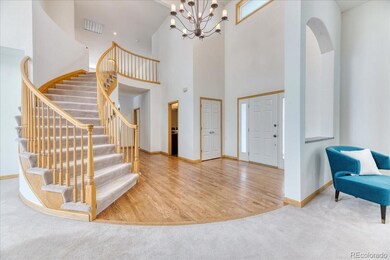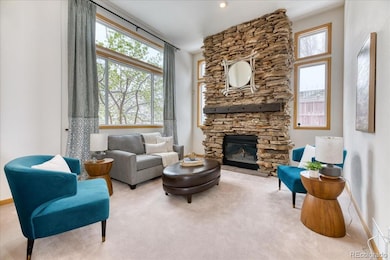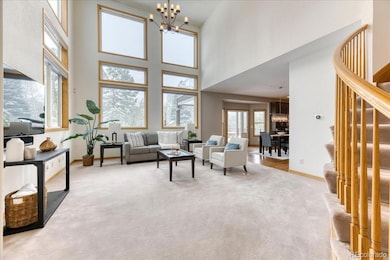
16652 W Archer Ave Golden, CO 80401
Mesa View Estates NeighborhoodEstimated payment $10,131/month
Highlights
- Located in a master-planned community
- Primary Bedroom Suite
- Deck
- Kyffin Elementary School Rated A-
- Open Floorplan
- Property is near public transit
About This Home
Welcome to your private backyard sanctuary in the highly coveted Mesa View Estates community. This true gem showcases a rare find with a huge flat backyard, a perfect setting for soccer matches, inflatable castles, and newly designed deck for mountain views - yes you get both here! Entering the home, you are welcomed with a grand foyer and soaring ceilings offering an entire wall of windows to take in the park like views of your backyard. The layout is truly the envy of the neighborhood. The luminous formal living room features a majestic floor-to-ceiling stone fireplace, while the office captures the beauty of the outdoors through its expansive windows. The family room seamlessly transitions into the gourmet kitchen, a culinary haven adorned with modern stainless-steel appliances, elegant quartz countertops, and a double oven. The kitchen island offers generous storage and boasts a 5-burner gas stove, all illuminated by exquisite pendant lighting. Ascend to the luxurious primary suite, a private retreat with an en-suite bathroom and a secluded balcony. Two additional bedrooms, a full bath, and an airy loft complete the upper level. The basement unfolds as an ideal entertainment realm, while the outdoor oasis, featuring over $200,000 in meticulously crafted landscaping, boasts a dedicated firepit and barbecue area, creating a serene haven that marries luxury with comfort. This splendid home is conveniently located a short distance from downtown Denver, the charming streets of Golden, and the breathtaking trails of Green Mountain, with Red Rocks and mountain adventures just a short drive away. Within this vibrant community, enjoy neighborhood events, food trucks, festivals, multiple parks, and a sparkling new neighborhood pool awaiting to welcome you home.
Listing Agent
HK Real Estate Brokerage Email: Heather@hkrealestateteam.com License #100067538
Open House Schedule
-
Saturday, April 26, 202512:00 to 3:00 pm4/26/2025 12:00:00 PM +00:004/26/2025 3:00:00 PM +00:00Add to Calendar
Home Details
Home Type
- Single Family
Est. Annual Taxes
- $8,900
Year Built
- Built in 1994 | Remodeled
Lot Details
- 0.35 Acre Lot
- East Facing Home
- Property is Fully Fenced
- Landscaped
- Front and Back Yard Sprinklers
- Irrigation
- Many Trees
- Private Yard
- Garden
- Property is zoned P-D
HOA Fees
- $96 Monthly HOA Fees
Parking
- 3 Car Attached Garage
- Exterior Access Door
Home Design
- Traditional Architecture
- Brick Exterior Construction
- Slab Foundation
- Frame Construction
- Composition Roof
Interior Spaces
- 2-Story Property
- Open Floorplan
- Built-In Features
- Vaulted Ceiling
- Ceiling Fan
- Gas Fireplace
- Double Pane Windows
- Window Treatments
- Entrance Foyer
- Great Room
- Family Room
- Living Room with Fireplace
- 2 Fireplaces
- Dining Room
- Home Office
- Loft
- Laundry Room
Kitchen
- Breakfast Area or Nook
- Eat-In Kitchen
- Double Self-Cleaning Convection Oven
- Cooktop
- Microwave
- Dishwasher
- Wine Cooler
- Kitchen Island
- Granite Countertops
- Quartz Countertops
- Utility Sink
- Disposal
Flooring
- Wood
- Carpet
- Tile
Bedrooms and Bathrooms
- 4 Bedrooms
- Primary Bedroom Suite
- Walk-In Closet
Finished Basement
- Partial Basement
- Bedroom in Basement
- 1 Bedroom in Basement
- Natural lighting in basement
Home Security
- Carbon Monoxide Detectors
- Fire and Smoke Detector
Outdoor Features
- Balcony
- Deck
- Covered patio or porch
- Outdoor Fireplace
- Fire Pit
- Outdoor Gas Grill
- Playground
- Rain Gutters
Schools
- Kyffin Elementary School
- Bell Middle School
- Golden High School
Utilities
- Forced Air Heating and Cooling System
- Natural Gas Connected
- High Speed Internet
- Cable TV Available
Additional Features
- Smoke Free Home
- Property is near public transit
Listing and Financial Details
- Exclusions: Staging and sellers personal property.
- Assessor Parcel Number 408576
Community Details
Overview
- Association fees include reserves, irrigation, ground maintenance, recycling, road maintenance, snow removal, trash
- Mesa View Estates Association, Phone Number (303) 233-4646
- Mesa View Estates Subdivision
- Located in a master-planned community
Amenities
- Community Garden
Recreation
- Tennis Courts
- Community Playground
- Park
- Trails
Map
Home Values in the Area
Average Home Value in this Area
Tax History
| Year | Tax Paid | Tax Assessment Tax Assessment Total Assessment is a certain percentage of the fair market value that is determined by local assessors to be the total taxable value of land and additions on the property. | Land | Improvement |
|---|---|---|---|---|
| 2024 | $8,895 | $87,156 | $32,693 | $54,463 |
| 2023 | $8,895 | $87,156 | $32,693 | $54,463 |
| 2022 | $6,947 | $66,843 | $22,871 | $43,972 |
| 2021 | $7,036 | $68,767 | $23,529 | $45,238 |
| 2020 | $6,452 | $63,185 | $17,740 | $45,445 |
| 2019 | $6,372 | $63,185 | $17,740 | $45,445 |
| 2018 | $5,790 | $55,608 | $18,427 | $37,181 |
| 2017 | $5,305 | $55,608 | $18,427 | $37,181 |
| 2016 | $5,367 | $54,514 | $15,263 | $39,251 |
| 2015 | $5,012 | $54,514 | $15,263 | $39,251 |
| 2014 | $5,012 | $48,007 | $14,400 | $33,607 |
Property History
| Date | Event | Price | Change | Sq Ft Price |
|---|---|---|---|---|
| 04/25/2025 04/25/25 | For Sale | $1,665,000 | -- | $319 / Sq Ft |
Deed History
| Date | Type | Sale Price | Title Company |
|---|---|---|---|
| Warranty Deed | $825,000 | Land Title Guarantee Company | |
| Quit Claim Deed | -- | Security Title | |
| Quit Claim Deed | -- | -- | |
| Warranty Deed | $480,000 | Land Title | |
| Warranty Deed | $445,000 | -- |
Mortgage History
| Date | Status | Loan Amount | Loan Type |
|---|---|---|---|
| Open | $525,000 | New Conventional | |
| Previous Owner | $356,000 | Adjustable Rate Mortgage/ARM | |
| Previous Owner | $387,000 | New Conventional | |
| Previous Owner | $407,000 | New Conventional | |
| Previous Owner | $417,000 | Unknown | |
| Previous Owner | $95,000 | Credit Line Revolving | |
| Previous Owner | $443,000 | Fannie Mae Freddie Mac | |
| Previous Owner | $359,600 | Unknown | |
| Previous Owner | $74,900 | Credit Line Revolving | |
| Previous Owner | $384,000 | Purchase Money Mortgage | |
| Previous Owner | $393,750 | Unknown | |
| Previous Owner | $100,000 | Credit Line Revolving | |
| Previous Owner | $356,000 | Unknown | |
| Previous Owner | $356,000 | Unknown | |
| Previous Owner | $44,500 | Credit Line Revolving | |
| Previous Owner | $356,000 | No Value Available | |
| Previous Owner | $250,000 | Unknown |
Similar Homes in the area
Source: REcolorado®
MLS Number: 9767174
APN: 40-114-09-023
- 16261 W Ellsworth Ave
- 16655 W 2nd Ave
- 16645 W 2nd Ave
- 16078 W Ellsworth Dr
- 15895 W Bayaud Dr
- 15946 W Ellsworth Ln
- 126 Mc Intyre Cir
- 670 S Rooney Rd
- 57 Mc Intyre Cir
- 15606 W 3rd Place
- 4 Cougar St
- 132 Loveland Way
- 17190 Mt Vernon Rd Unit 128
- 164 Mallard St
- 189 Mesa Verde St
- 339 La Veta Pass Ave
- 60 Deer St Unit 60
- 231 Mesa Verde St
- 345 La Veta Pass Ave
- 262 Marble Cir
