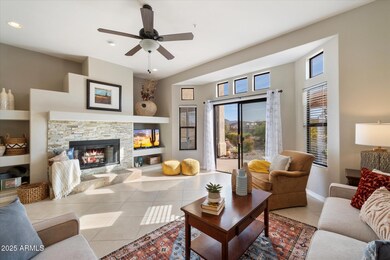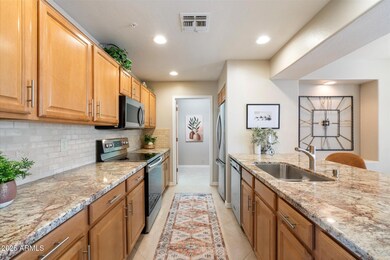
16655 E Saguaro Blvd Unit 116 Fountain Hills, AZ 85268
Highlights
- Mountain View
- Vaulted Ceiling
- Granite Countertops
- Fountain Hills Middle School Rated A-
- Furnished
- 2 Car Direct Access Garage
About This Home
As of February 2025Fabulous, beautifully maintained FURNISHED patio home w/ VIEWS of Red Rock from LR, MB, screened in AZ room & back deck. Split 2-bedroom 2 bath plus den or optional 3rd bedroom. Offering privacy out back & open space to relax & enjoy the views. Living room offers stacked stone fireplace w/media wall & soaring ceiling w/ sliding doors out to views, views views! Master bedroom suite features large sliding doors to screened in AZ room & walk in master closet & new master bedroom shower. Dining room & eat in breakfast bar are light & open. Kitchen features stainless steel appliances & granite counter tops w/ tile back splash w/ plenty of cupboards. Large walk-in pantry in laundry room. Washer & dryer stay. Great 2 car garage w/ epoxy flooring & extra storage. Home is turnkey w/ furniture
Townhouse Details
Home Type
- Townhome
Est. Annual Taxes
- $1,564
Year Built
- Built in 1996
Lot Details
- 188 Sq Ft Lot
- 1 Common Wall
- Desert faces the front and back of the property
- Block Wall Fence
- Front and Back Yard Sprinklers
HOA Fees
- $221 Monthly HOA Fees
Parking
- 2 Car Direct Access Garage
- Garage Door Opener
Home Design
- Roof Updated in 2023
- Wood Frame Construction
- Tile Roof
- Stucco
Interior Spaces
- 1,493 Sq Ft Home
- 1-Story Property
- Furnished
- Vaulted Ceiling
- Ceiling Fan
- Double Pane Windows
- Solar Screens
- Living Room with Fireplace
- Mountain Views
Kitchen
- Breakfast Bar
- Built-In Microwave
- Granite Countertops
Flooring
- Carpet
- Tile
Bedrooms and Bathrooms
- 2 Bedrooms
- Bathroom Updated in 2023
- 2 Bathrooms
Home Security
Schools
- Mcdowell Mountain Elementary School
- Fountain Hills Middle School
- Fountain Hills High School
Utilities
- Refrigerated Cooling System
- Heating Available
- High Speed Internet
- Cable TV Available
Additional Features
- No Interior Steps
- Screened Patio
Listing and Financial Details
- Tax Lot 116
- Assessor Parcel Number 176-09-432
Community Details
Overview
- Association fees include insurance, pest control, ground maintenance, street maintenance, front yard maint, roof replacement, maintenance exterior
- Focus Association, Phone Number (602) 635-9777
- Built by Mirage
- Mirage Cove Condominiums Subdivision, Coventry Floorplan
Security
- Fire Sprinkler System
Map
Home Values in the Area
Average Home Value in this Area
Property History
| Date | Event | Price | Change | Sq Ft Price |
|---|---|---|---|---|
| 02/05/2025 02/05/25 | Sold | $549,900 | 0.0% | $368 / Sq Ft |
| 01/12/2025 01/12/25 | For Sale | $549,900 | 0.0% | $368 / Sq Ft |
| 01/11/2025 01/11/25 | Off Market | $549,900 | -- | -- |
| 01/11/2025 01/11/25 | Pending | -- | -- | -- |
| 01/07/2025 01/07/25 | For Sale | $549,900 | -- | $368 / Sq Ft |
Tax History
| Year | Tax Paid | Tax Assessment Tax Assessment Total Assessment is a certain percentage of the fair market value that is determined by local assessors to be the total taxable value of land and additions on the property. | Land | Improvement |
|---|---|---|---|---|
| 2025 | $1,564 | $31,243 | -- | -- |
| 2024 | $1,488 | $29,756 | -- | -- |
| 2023 | $1,488 | $33,830 | $6,760 | $27,070 |
| 2022 | $1,450 | $28,300 | $5,660 | $22,640 |
| 2021 | $1,610 | $26,270 | $5,250 | $21,020 |
| 2020 | $1,581 | $24,480 | $4,890 | $19,590 |
| 2019 | $1,890 | $24,000 | $4,800 | $19,200 |
| 2018 | $1,934 | $23,570 | $4,710 | $18,860 |
| 2017 | $1,861 | $22,360 | $4,470 | $17,890 |
| 2016 | $2,025 | $23,400 | $4,680 | $18,720 |
| 2015 | $2,044 | $25,470 | $5,090 | $20,380 |
Mortgage History
| Date | Status | Loan Amount | Loan Type |
|---|---|---|---|
| Previous Owner | $140,000 | Credit Line Revolving | |
| Previous Owner | $129,300 | Unknown |
Deed History
| Date | Type | Sale Price | Title Company |
|---|---|---|---|
| Warranty Deed | $549,900 | Grand Canyon Title | |
| Interfamily Deed Transfer | -- | -- |
Similar Homes in Fountain Hills, AZ
Source: Arizona Regional Multiple Listing Service (ARMLS)
MLS Number: 6800775
APN: 176-09-432
- 16625 E Last Trail Dr
- 16837 E Lunar Ln
- 16844 E Last Trail Dr
- 16923 E Last Trail Dr
- 9253 N Firebrick Dr Unit 117
- 9253 N Firebrick Dr Unit 206
- 16508 E Laser Dr Unit 101,201
- 16410 E Leo Dr
- 17115 E Shea Blvd Unit 100
- 16818 E Trevino Dr
- 17205 E Shea Blvd Unit 102
- 9032 N Firebrick Dr Unit 19
- 16710 E Trevino Dr
- 9750 N Monterey Dr Unit 21
- 9750 N Monterey Dr Unit 50
- 16920 E Monterey Dr
- 17010 E Monterey Dr
- 17128 E Kensington Place
- 16824 E Monterey Dr
- 16919 E Nicklaus Dr






