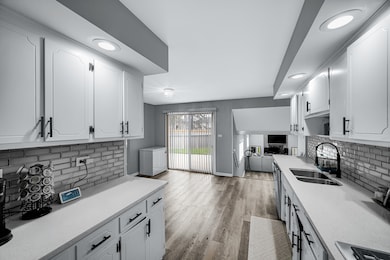
16656 Woodlawn Ct E South Holland, IL 60473
Central District NeighborhoodEstimated payment $2,606/month
Highlights
- Popular Property
- Patio
- Laundry Room
- Ranch Style House
- Living Room
- Storage Room
About This Home
Step inside this beautifully updated 4-bedroom, 3-bath home and prepare to be impressed! From the moment you enter, you'll love the open flow and generous space throughout. The formal living and dining rooms offer an elegant setting for entertaining, while the oversized family room with a cozy gas log fireplace is perfect for relaxing nights in. Need extra space? There's a bonus room just off the family area-ideal for a home office, playroom, or private in-law setup. The kitchen is a chef's dream, Upstairs, you'll find four spacious bedrooms, including a luxurious primary suite, and three full bathrooms spread throughout the home for maximum convenience. Outside, enjoy a huge backyard-perfect for summer BBQs, pets, or simply soaking up the sun. Other highlights include: New roof (May 2021) Washer & dryer included Move-in ready condition Homes like this don't last long-schedule a tour today and fall in love with your Dream Home!
Open House Schedule
-
Saturday, April 26, 20251:00 to 3:00 pm4/26/2025 1:00:00 PM +00:004/26/2025 3:00:00 PM +00:00Add to Calendar
Home Details
Home Type
- Single Family
Est. Annual Taxes
- $7,826
Year Built
- Built in 1969 | Remodeled in 2021
Parking
- 2 Car Garage
- Driveway
- Parking Included in Price
Home Design
- Ranch Style House
- Brick Exterior Construction
- Asphalt Roof
- Concrete Perimeter Foundation
Interior Spaces
- 1,984 Sq Ft Home
- Fireplace With Gas Starter
- Family Room with Fireplace
- Living Room
- Dining Room
- Storage Room
- Dishwasher
Flooring
- Carpet
- Vinyl
Bedrooms and Bathrooms
- 4 Bedrooms
- 4 Potential Bedrooms
- 3 Full Bathrooms
Laundry
- Laundry Room
- Dryer
- Washer
Basement
- Basement Fills Entire Space Under The House
- Finished Basement Bathroom
Schools
- Greenwood Elementary School
- Mckinley Junior High School
- Thornwood High School
Utilities
- Central Air
- Heating System Uses Natural Gas
- 200+ Amp Service
Additional Features
- Patio
- 8,625 Sq Ft Lot
Listing and Financial Details
- Homeowner Tax Exemptions
Map
Home Values in the Area
Average Home Value in this Area
Tax History
| Year | Tax Paid | Tax Assessment Tax Assessment Total Assessment is a certain percentage of the fair market value that is determined by local assessors to be the total taxable value of land and additions on the property. | Land | Improvement |
|---|---|---|---|---|
| 2024 | $10,268 | $21,000 | $4,738 | $16,262 |
| 2023 | $10,268 | $21,000 | $4,738 | $16,262 |
| 2022 | $10,268 | $17,398 | $4,092 | $13,306 |
| 2021 | $6,463 | $17,398 | $4,092 | $13,306 |
| 2020 | $6,315 | $17,398 | $4,092 | $13,306 |
| 2019 | $6,852 | $18,724 | $3,446 | $15,278 |
| 2018 | $7,969 | $18,724 | $3,446 | $15,278 |
| 2017 | $7,821 | $18,724 | $3,446 | $15,278 |
| 2016 | $7,909 | $15,933 | $3,230 | $12,703 |
| 2015 | $5,495 | $15,933 | $3,230 | $12,703 |
| 2014 | $7,466 | $15,933 | $3,230 | $12,703 |
| 2013 | $4,805 | $15,620 | $3,230 | $12,390 |
Property History
| Date | Event | Price | Change | Sq Ft Price |
|---|---|---|---|---|
| 04/22/2025 04/22/25 | For Sale | $350,000 | -- | $176 / Sq Ft |
Deed History
| Date | Type | Sale Price | Title Company |
|---|---|---|---|
| Warranty Deed | $289,000 | Old Republic Title | |
| Warranty Deed | $173,000 | First American Title | |
| Interfamily Deed Transfer | -- | None Available | |
| Interfamily Deed Transfer | -- | -- |
Mortgage History
| Date | Status | Loan Amount | Loan Type |
|---|---|---|---|
| Open | $283,765 | FHA | |
| Previous Owner | $159,750 | Commercial |
Similar Homes in South Holland, IL
Source: Midwest Real Estate Data (MRED)
MLS Number: 12338410
APN: 29-23-321-015-0000
- 1045 E 166th St
- 1108 E 166th St
- 1066 E 166th St
- 1029 E 168th St
- 959 E 166th St
- 1206 E 168th St
- 1243 E 166th Place
- 1158 E 169th St
- 1039 E 169th St
- 839 E 166th Place
- 16913 University Ct
- 16715 Maryland Ave
- 865 E 165th St
- 16645 Cottage Grove Ave
- 16925 Avalon Ave
- 16561 Cottage Grove Ave
- 1030 E 170th St
- 16779 Cottage Grove Ave
- 1307 E 169th Place
- 936 E 170th St






