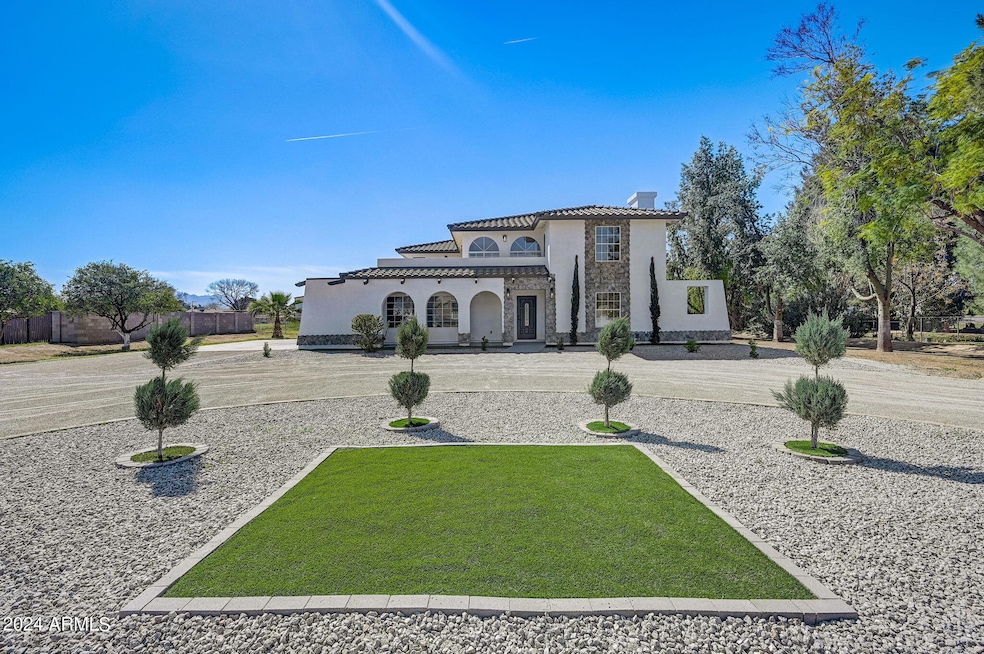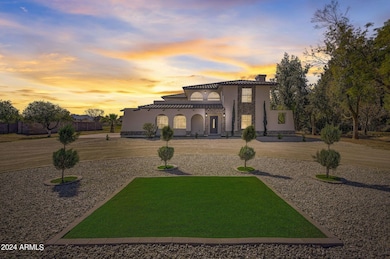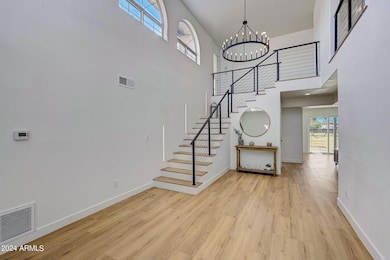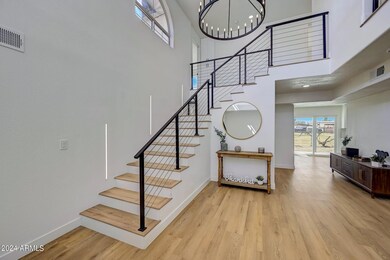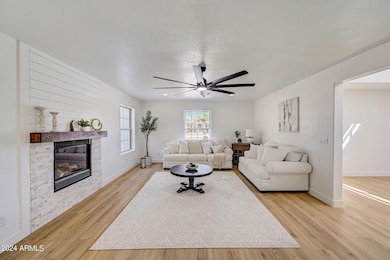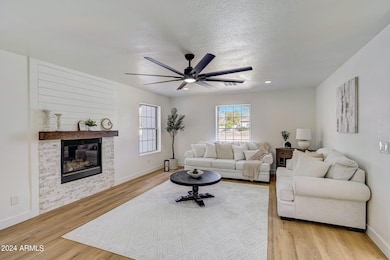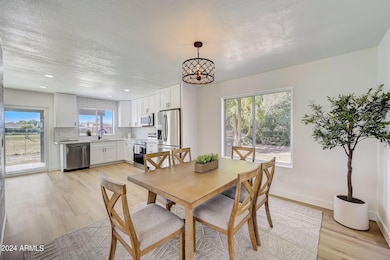
16657 W Durango St Goodyear, AZ 85338
Canyon Trails NeighborhoodEstimated payment $5,511/month
Highlights
- Horses Allowed On Property
- Two Primary Bathrooms
- 1 Fireplace
- 1 Acre Lot
- Main Floor Primary Bedroom
- Granite Countertops
About This Home
Back on the market! Custom Home with Grand Style. Located in the Highly sought after location, across the street from Vanderbilt Farm Estates. This Beautiful home will amaze you as you walk into your entry room with soaring ceilings and modern chandeliers and a grand iron staircase. Newly remodeled 5 bedroom 3.5 Bathroom Home. Secondary Suite Downstairs with its private on-suite. Your Dream Kitchen, with no attention to details spared. Wake up from your primary bedroom into your private top deck with serene views. Every aspect of this home exudes elegance. Just over an acre of land, one of the only homes left with Equestrian Rights..Enjoy more privacy with the property being near the end of the street. Tranquility living at its finest. You won't want to miss this one
Home Details
Home Type
- Single Family
Est. Annual Taxes
- $2,619
Year Built
- Built in 1998
Lot Details
- 1 Acre Lot
- Cul-De-Sac
- Artificial Turf
- Front and Back Yard Sprinklers
Parking
- 4 Open Parking Spaces
- 2 Car Garage
- Side or Rear Entrance to Parking
Home Design
- Room Addition Constructed in 2024
- Roof Updated in 2024
- Wood Frame Construction
- Tile Roof
- Stucco
Interior Spaces
- 3,100 Sq Ft Home
- 2-Story Property
- Ceiling Fan
- 1 Fireplace
Kitchen
- Kitchen Updated in 2024
- Built-In Microwave
- Granite Countertops
Flooring
- Floors Updated in 2024
- Vinyl Flooring
Bedrooms and Bathrooms
- 5 Bedrooms
- Primary Bedroom on Main
- Bathroom Updated in 2024
- Two Primary Bathrooms
- Primary Bathroom is a Full Bathroom
- 3.5 Bathrooms
- Dual Vanity Sinks in Primary Bathroom
Schools
- Desert Thunder Elementary And Middle School
- Desert Edge High School
Utilities
- Cooling System Updated in 2024
- Cooling Available
- Heating Available
- Plumbing System Updated in 2024
- Wiring Updated in 2024
- Septic Tank
Additional Features
- Balcony
- Flood Irrigation
- Horses Allowed On Property
Listing and Financial Details
- Home warranty included in the sale of the property
- Tax Lot 208
- Assessor Parcel Number 500-06-266
Community Details
Overview
- No Home Owners Association
- Association fees include no fees
- Built by Jackson Properties
- Sarival Gardens Subdivision
Recreation
- Bike Trail
Map
Home Values in the Area
Average Home Value in this Area
Tax History
| Year | Tax Paid | Tax Assessment Tax Assessment Total Assessment is a certain percentage of the fair market value that is determined by local assessors to be the total taxable value of land and additions on the property. | Land | Improvement |
|---|---|---|---|---|
| 2025 | $2,459 | $28,563 | -- | -- |
| 2024 | $2,619 | $27,203 | -- | -- |
| 2023 | $2,619 | $42,310 | $8,460 | $33,850 |
| 2022 | $2,506 | $31,070 | $6,210 | $24,860 |
| 2021 | $2,704 | $30,860 | $6,170 | $24,690 |
| 2020 | $2,626 | $29,930 | $5,980 | $23,950 |
| 2019 | $2,574 | $27,520 | $5,500 | $22,020 |
| 2018 | $2,581 | $25,760 | $5,150 | $20,610 |
| 2017 | $2,555 | $24,020 | $4,800 | $19,220 |
| 2016 | $2,938 | $22,650 | $4,530 | $18,120 |
| 2015 | $2,082 | $20,010 | $4,000 | $16,010 |
Property History
| Date | Event | Price | Change | Sq Ft Price |
|---|---|---|---|---|
| 04/07/2025 04/07/25 | Price Changed | $950,000 | 0.0% | $306 / Sq Ft |
| 04/07/2025 04/07/25 | For Sale | $950,000 | -2.6% | $306 / Sq Ft |
| 03/26/2025 03/26/25 | Off Market | $975,000 | -- | -- |
| 02/04/2025 02/04/25 | Price Changed | $975,000 | -1.5% | $315 / Sq Ft |
| 01/02/2025 01/02/25 | Price Changed | $990,000 | +8.2% | $319 / Sq Ft |
| 12/16/2024 12/16/24 | For Sale | $915,000 | 0.0% | $295 / Sq Ft |
| 12/12/2024 12/12/24 | Off Market | $915,000 | -- | -- |
| 11/20/2024 11/20/24 | Price Changed | $915,000 | 0.0% | $295 / Sq Ft |
| 11/20/2024 11/20/24 | For Sale | $915,000 | -0.8% | $295 / Sq Ft |
| 11/02/2024 11/02/24 | Off Market | $922,220 | -- | -- |
| 09/26/2024 09/26/24 | Price Changed | $922,220 | -0.3% | $297 / Sq Ft |
| 08/20/2024 08/20/24 | Price Changed | $925,000 | -0.5% | $298 / Sq Ft |
| 07/25/2024 07/25/24 | Price Changed | $930,000 | -0.6% | $300 / Sq Ft |
| 07/05/2024 07/05/24 | Price Changed | $936,000 | 0.0% | $302 / Sq Ft |
| 07/05/2024 07/05/24 | For Sale | $936,000 | -0.4% | $302 / Sq Ft |
| 07/03/2024 07/03/24 | Off Market | $940,000 | -- | -- |
| 06/26/2024 06/26/24 | Price Changed | $940,000 | -0.5% | $303 / Sq Ft |
| 06/14/2024 06/14/24 | For Sale | $945,000 | 0.0% | $305 / Sq Ft |
| 06/10/2024 06/10/24 | Pending | -- | -- | -- |
| 06/06/2024 06/06/24 | For Sale | $945,000 | +85.3% | $305 / Sq Ft |
| 10/19/2023 10/19/23 | Sold | $510,000 | -11.3% | $212 / Sq Ft |
| 09/15/2023 09/15/23 | Price Changed | $575,000 | 0.0% | $239 / Sq Ft |
| 09/15/2023 09/15/23 | For Sale | $575,000 | 0.0% | $239 / Sq Ft |
| 08/26/2023 08/26/23 | Pending | -- | -- | -- |
| 08/26/2023 08/26/23 | For Sale | $575,000 | -- | $239 / Sq Ft |
| 08/25/2023 08/25/23 | Pending | -- | -- | -- |
Deed History
| Date | Type | Sale Price | Title Company |
|---|---|---|---|
| Warranty Deed | $584,990 | Fidelity National Title Agency | |
| Warranty Deed | $510,000 | Fidelity National Title Agency | |
| Cash Sale Deed | $30,000 | Security Title Agency |
Mortgage History
| Date | Status | Loan Amount | Loan Type |
|---|---|---|---|
| Open | $480,000 | New Conventional | |
| Previous Owner | $170,381 | New Conventional | |
| Previous Owner | $131,400 | New Conventional |
Similar Homes in Goodyear, AZ
Source: Arizona Regional Multiple Listing Service (ARMLS)
MLS Number: 6715193
APN: 500-06-266
- 16753 W Apache St
- 16846 W Hilton Ave
- 16465 W Mohave St
- 16491 W Pima St Unit 84
- 16926 W Sonora St
- 16830 W Magnolia St
- 16368 W Watkins St
- 16847 W Magnolia St
- 16993 W Shiloh Ave
- 16311 W Hilton Ave Unit 139
- 17008 W Sonora St
- 2268 S 162nd Ln
- 16987 W Hammond St
- 16187 W Gibson Ln
- 1851 S 171st Dr
- 16245 W Papago St
- 16253 W Yavapai St
- 17151 W Mohave St
- 17163 W Mohave St
- 17152 W Watkins St
