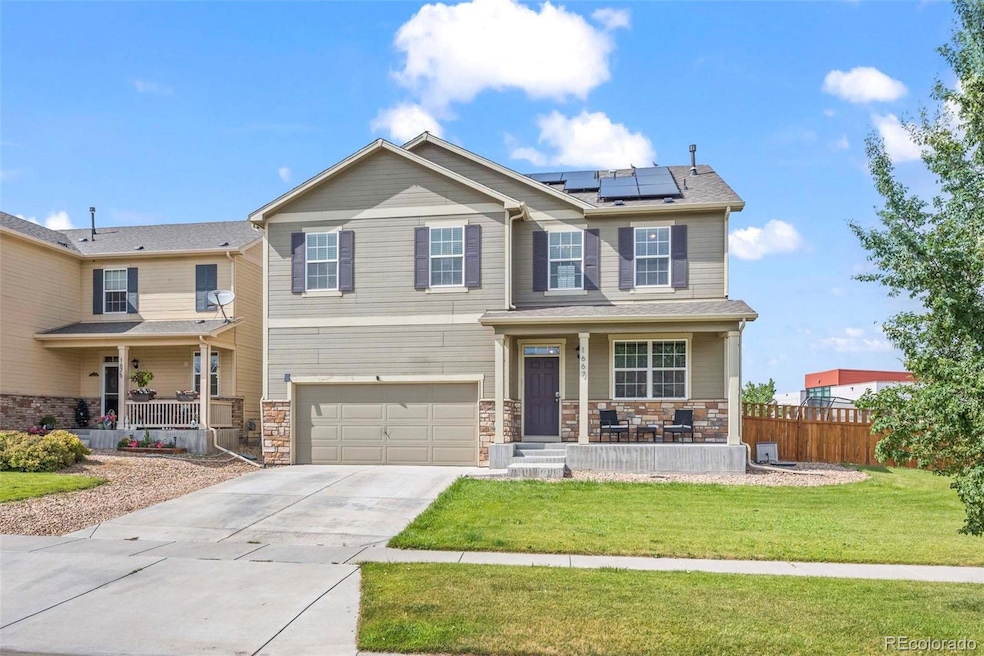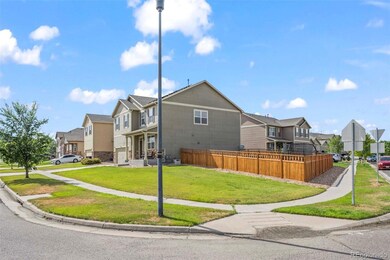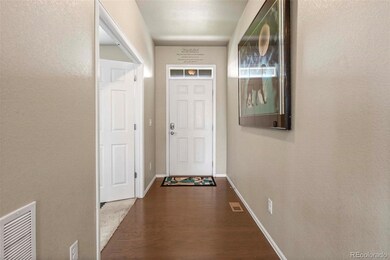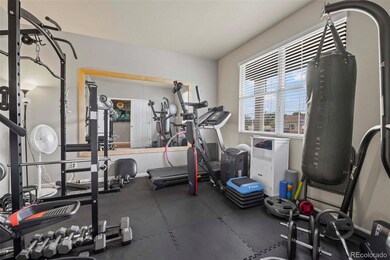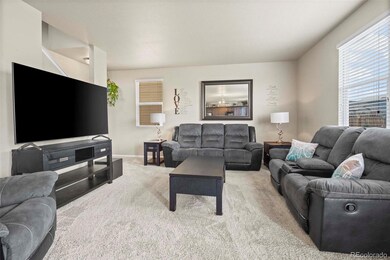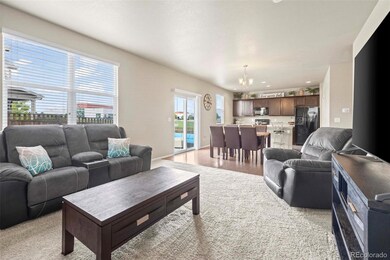
1667 Fletcher Ave Brighton, CO 80603
Highlights
- Primary Bedroom Suite
- Wood Flooring
- Corner Lot
- Open Floorplan
- Loft
- High Ceiling
About This Home
As of October 2024Beautiful two-story home on a huge corner lot! Across the street from a school and park/open space literally diagonal from the house, near trails, shopping, and dining, this home is in the absolute perfect location. This home welcomes you in with engineered wood flooring where your greeted by an office space or flex room with double doors. The main floor boasts a bright and open great room and eat-in kitchen featuring a large center island, spacious pantry, and access to outside. Venture to the upstairs to find a loft perfect for a second living space, primary suite with large walk in closet and spacious bathroom, three secondary bedrooms, full bathroom, and laundry conveniently located upstairs. All bedrooms are large and spacious giving you 4 huge bedrooms all on the upper level. Bring the entertainment outside to the maintenance free backyard with large cement patio and large astro-turf lawn. Owned ION Solar panels also installed. Near all major routes including I-76 and I-25, this home is perfect for commuting to Denver, DIA, and surrounding areas. Don’t miss this amazing opportunity to own this beautiful two-story on a corner lot!
Last Agent to Sell the Property
MB Team Lassen Brokerage Email: info@teamlassen.com,303-668-7007
Home Details
Home Type
- Single Family
Est. Annual Taxes
- $4,434
Year Built
- Built in 2016
Lot Details
- 0.25 Acre Lot
- Property is Fully Fenced
- Xeriscape Landscape
- Corner Lot
- Front Yard Sprinklers
- Private Yard
HOA Fees
- $33 Monthly HOA Fees
Parking
- 2 Car Attached Garage
Home Design
- Frame Construction
- Composition Roof
Interior Spaces
- 2,532 Sq Ft Home
- 2-Story Property
- Open Floorplan
- High Ceiling
- Ceiling Fan
- Great Room
- Home Office
- Loft
- Crawl Space
- Laundry Room
Kitchen
- Eat-In Kitchen
- Oven
- Range
- Microwave
- Dishwasher
- Kitchen Island
- Disposal
Flooring
- Wood
- Carpet
- Linoleum
Bedrooms and Bathrooms
- 4 Bedrooms
- Primary Bedroom Suite
- Walk-In Closet
Eco-Friendly Details
- Heating system powered by active solar
Outdoor Features
- Patio
- Rain Gutters
- Front Porch
Schools
- Lochbuie Elementary School
- Weld Central Middle School
- Weld Central High School
Utilities
- Forced Air Heating and Cooling System
- Heating System Uses Natural Gas
- High Speed Internet
- Cable TV Available
Listing and Financial Details
- Exclusions: Washer, Dryer, Curtains and Rods, TV wall mounts, Mini Fridge in the Garage, Garage Freezer, Ring Doorbell (will be replaced with original doorbell), Freestanding Shelves in the Garage, Tire Racks, Attaching Shelving and Cabinets in Garage.
- Assessor Parcel Number R8945718
Community Details
Overview
- Silver Peaks Association, Phone Number (303) 482-2213
- Silver Peaks Metro District Association, Phone Number (303) 839-3800
- Silver Peaks Subdivision
Recreation
- Community Playground
- Park
Map
Home Values in the Area
Average Home Value in this Area
Property History
| Date | Event | Price | Change | Sq Ft Price |
|---|---|---|---|---|
| 10/11/2024 10/11/24 | Sold | $495,000 | -1.0% | $195 / Sq Ft |
| 09/10/2024 09/10/24 | Pending | -- | -- | -- |
| 09/05/2024 09/05/24 | Price Changed | $500,000 | -2.9% | $197 / Sq Ft |
| 08/14/2024 08/14/24 | Price Changed | $515,000 | -1.9% | $203 / Sq Ft |
| 07/18/2024 07/18/24 | For Sale | $525,000 | -- | $207 / Sq Ft |
Tax History
| Year | Tax Paid | Tax Assessment Tax Assessment Total Assessment is a certain percentage of the fair market value that is determined by local assessors to be the total taxable value of land and additions on the property. | Land | Improvement |
|---|---|---|---|---|
| 2024 | $4,434 | $34,920 | $8,040 | $26,880 |
| 2023 | $4,434 | $35,260 | $8,120 | $27,140 |
| 2022 | $3,514 | $26,290 | $4,520 | $21,770 |
| 2021 | $3,684 | $27,040 | $4,650 | $22,390 |
| 2020 | $3,254 | $24,670 | $3,220 | $21,450 |
| 2019 | $3,404 | $24,670 | $3,220 | $21,450 |
| 2018 | $3,172 | $22,080 | $3,240 | $18,840 |
| 2017 | $3,206 | $22,080 | $3,240 | $18,840 |
Mortgage History
| Date | Status | Loan Amount | Loan Type |
|---|---|---|---|
| Open | $428,113 | FHA | |
| Previous Owner | $315,000 | New Conventional | |
| Previous Owner | $328,616 | New Conventional |
Deed History
| Date | Type | Sale Price | Title Company |
|---|---|---|---|
| Warranty Deed | $495,000 | None Listed On Document | |
| Special Warranty Deed | $325,330 | Heritage Title Co |
Similar Homes in Brighton, CO
Source: REcolorado®
MLS Number: 4156342
APN: R8945718
