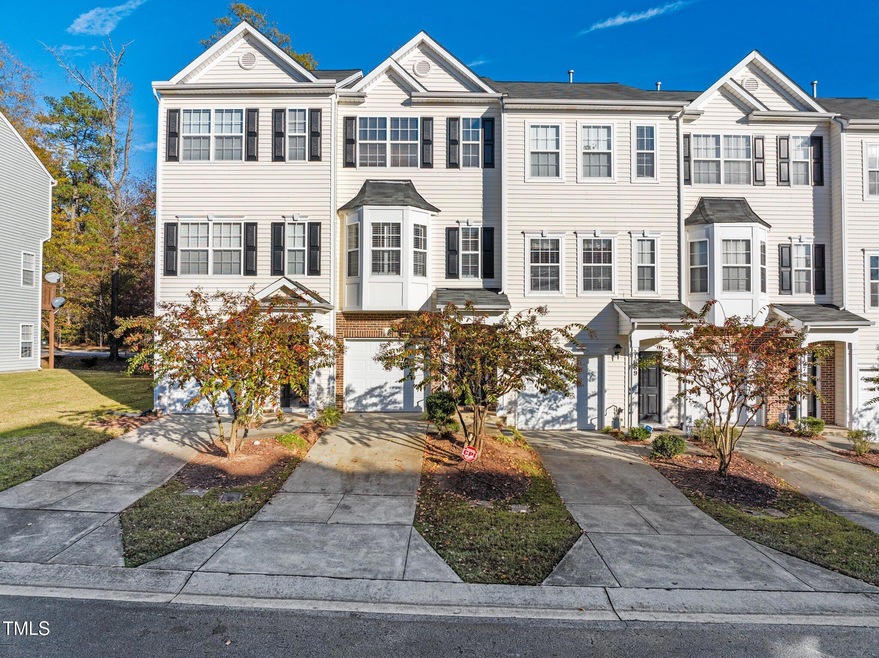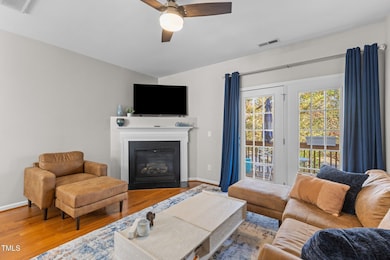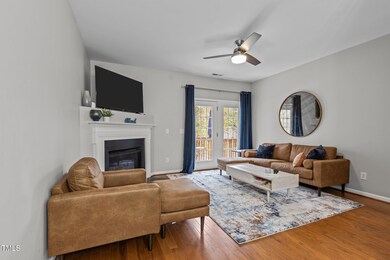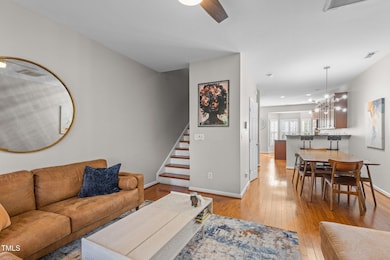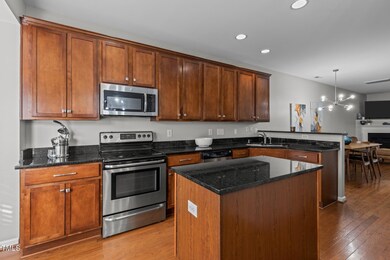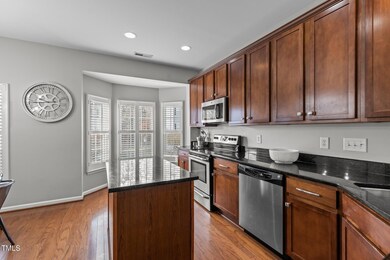
1667 Snowmass Way Durham, NC 27713
Campus Hills NeighborhoodHighlights
- Two Primary Bedrooms
- Deck
- Transitional Architecture
- Open Floorplan
- Vaulted Ceiling
- Wood Flooring
About This Home
As of December 2024Exceptional location! This impeccable townhome features hardwood floors on the main level and the stairs. The open floor plan offers a large kitchen with an island, granite countertops, Stainless Steel appliances, 42-inch cabinets, a breakfast area, a pantry, a bay window with plantation shutters, and a bar. Enjoy the flow and custom and recessed lighting from the kitchen to the dining room and the spacious family room with a gas log fireplace and French doors to the deck to complete the view. Expect the unexpected in the lofty primary suite with a vaulted ceiling, a bath with his and her vanities, and a garden tub/shower. The secondary bedroom/2nd primary suite offers a full bathroom and walk-in closet. Retreat to the lower level bonus room with French doors and a patio, perfect for an in-home office, media room, or gym. This beautiful townhome is in move-in condition and equipped with a refrigerator, washer, and dryer that conveys. This gem is just minutes from Downtown Durham, NCCU, RTP, NC 147, I-40, I-540, RDU Airport, shopping and dining.
Last Agent to Sell the Property
Keller Williams Elite Realty License #189224

Townhouse Details
Home Type
- Townhome
Est. Annual Taxes
- $2,481
Year Built
- Built in 2006
Lot Details
- 1,307 Sq Ft Lot
- Lot Dimensions are 16x17
- Property fronts a private road
- Private Yard
- Back and Front Yard
HOA Fees
- $88 Monthly HOA Fees
Parking
- 1 Car Attached Garage
- Garage Door Opener
- Private Driveway
Home Design
- Transitional Architecture
- Brick Exterior Construction
- Slab Foundation
- Shingle Roof
- Vinyl Siding
Interior Spaces
- 1,638 Sq Ft Home
- 3-Story Property
- Open Floorplan
- Smooth Ceilings
- Vaulted Ceiling
- Ceiling Fan
- Recessed Lighting
- Gas Log Fireplace
- Entrance Foyer
- Living Room with Fireplace
- Dining Room with Fireplace
- Breakfast Room
- Bonus Room
- Storage
- Pull Down Stairs to Attic
- Home Security System
Kitchen
- Breakfast Bar
- Free-Standing Electric Range
- Ice Maker
- Dishwasher
- Stainless Steel Appliances
- Kitchen Island
- Granite Countertops
- Disposal
Flooring
- Wood
- Carpet
- Ceramic Tile
Bedrooms and Bathrooms
- 2 Bedrooms
- Double Master Bedroom
- Walk-In Closet
- Double Vanity
- Bathtub with Shower
Laundry
- Laundry Room
- Laundry in Hall
- Laundry on upper level
- Dryer
- Washer
Outdoor Features
- Deck
- Patio
- Outdoor Storage
- Rain Gutters
- Front Porch
Schools
- Pearsontown Elementary School
- Shepard Middle School
- Hillside High School
Horse Facilities and Amenities
- Grass Field
Utilities
- Central Air
- Heating System Uses Natural Gas
- Natural Gas Connected
- Electric Water Heater
- Septic System
- Phone Available
- Cable TV Available
Community Details
- Association fees include road maintenance
- Wynterfield 1 Association, Phone Number (919) 676-4008
- Wynterfield Subdivision
Listing and Financial Details
- Assessor Parcel Number 0739-27-7756
Map
Home Values in the Area
Average Home Value in this Area
Property History
| Date | Event | Price | Change | Sq Ft Price |
|---|---|---|---|---|
| 12/27/2024 12/27/24 | Sold | $310,000 | -1.6% | $189 / Sq Ft |
| 12/05/2024 12/05/24 | Pending | -- | -- | -- |
| 12/03/2024 12/03/24 | Price Changed | $314,900 | -1.6% | $192 / Sq Ft |
| 11/17/2024 11/17/24 | For Sale | $319,900 | -- | $195 / Sq Ft |
Tax History
| Year | Tax Paid | Tax Assessment Tax Assessment Total Assessment is a certain percentage of the fair market value that is determined by local assessors to be the total taxable value of land and additions on the property. | Land | Improvement |
|---|---|---|---|---|
| 2024 | $2,481 | $177,859 | $36,000 | $141,859 |
| 2023 | $2,330 | $177,859 | $36,000 | $141,859 |
| 2022 | $2,276 | $177,859 | $36,000 | $141,859 |
| 2021 | $2,266 | $177,859 | $36,000 | $141,859 |
| 2020 | $2,212 | $177,859 | $36,000 | $141,859 |
| 2019 | $2,212 | $177,859 | $36,000 | $141,859 |
| 2018 | $1,959 | $144,440 | $28,000 | $116,440 |
| 2017 | $1,945 | $144,440 | $28,000 | $116,440 |
| 2016 | $1,879 | $144,440 | $28,000 | $116,440 |
| 2015 | $2,115 | $152,765 | $32,600 | $120,165 |
| 2014 | $2,115 | $152,765 | $32,600 | $120,165 |
Mortgage History
| Date | Status | Loan Amount | Loan Type |
|---|---|---|---|
| Open | $300,700 | New Conventional | |
| Closed | $300,700 | New Conventional | |
| Previous Owner | $20,000 | Credit Line Revolving | |
| Previous Owner | $183,000 | New Conventional | |
| Previous Owner | $181,000 | Adjustable Rate Mortgage/ARM | |
| Previous Owner | $110,500 | New Conventional | |
| Previous Owner | $157,500 | Unknown | |
| Previous Owner | $135,625 | Purchase Money Mortgage | |
| Previous Owner | $16,953 | Credit Line Revolving |
Deed History
| Date | Type | Sale Price | Title Company |
|---|---|---|---|
| Warranty Deed | $310,000 | None Listed On Document | |
| Warranty Deed | $310,000 | None Listed On Document | |
| Warranty Deed | $186,500 | None Available | |
| Warranty Deed | $132,000 | -- | |
| Warranty Deed | $170,000 | None Available |
Similar Homes in Durham, NC
Source: Doorify MLS
MLS Number: 10063808
APN: 206094
- 1673 Snowmass Way
- 1674 Snowmass Way
- 1316 Holly Grove Way
- 1633 Snow Mass Way
- 2606 Wyntercrest Ln
- 2604 Wyntercrest Ln
- 101 Oakmont Ave
- 3118 Courtney Creek Blvd
- 1103 Nova St
- 1100 Nova St
- 1154 Romeria Dr
- 1106 Nova St
- 1108 Nova St
- 3213 Kirby St
- 1364 Chowan Ave
- 1402 Chowan Ave
- 1404 Chowan Ave
- 1368 Chowan Ave
- 703 Tambor Rd
- 1218 Helms St
