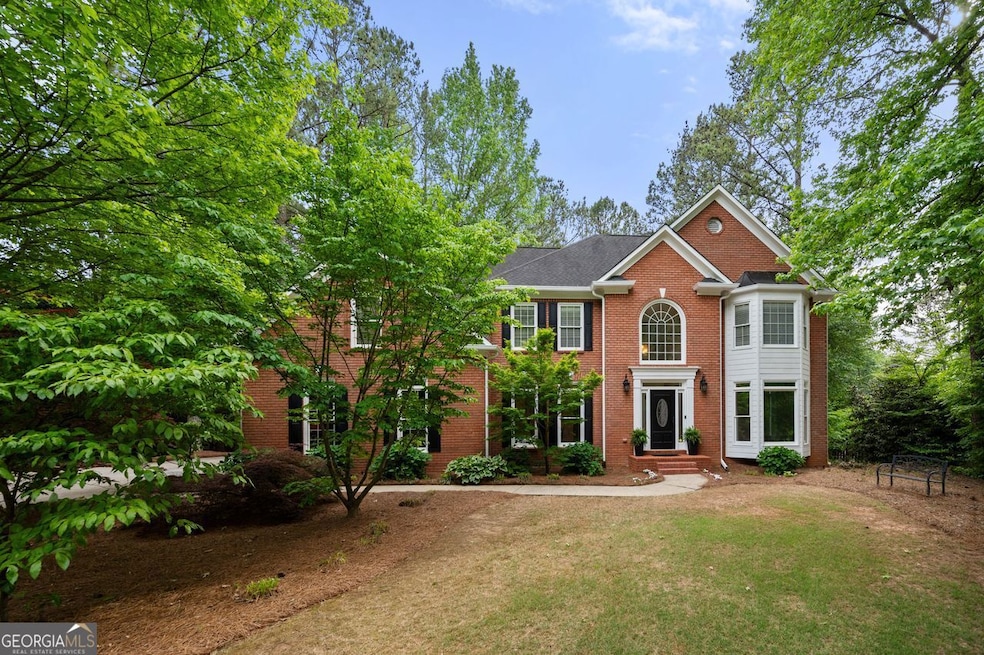Looking for the perfect place to call home? Look no further than 1667 Valor Ridge Dr. This gem has everything you could ever want in a home and more! Located on a secluded private lot offering the perfect retreat from the hustle and bustle of everyday life. The welcoming two-story foyer, bright airy interior, and gleaming original hardwoods on the main level will make you feel like royalty every time you walk through the door. 6 bedrooms and 5.5 bathrooms allows plenty of space for everyone! The living room/office features large picture windows and French doors, while the beautifully appointed formal dining room seats 10 comfortably for holiday gatherings. The family room boasts a cozy fireplace, creating a warm and inviting atmosphere with an easy flow to the spacious covered patio and kitchen. The open concept kitchen is a chef's dream, featuring stainless steel appliances, granite countertops, and a large island perfect for entertaining. The huge picture window in the keeping room fills the kitchen with plenty of natural light, and offers a fireplace for cozy nights. Enjoy picture perfect views from the kitchen and living room. The primary suite is a true retreat, featuring an oversized shower, stand alone spa tub and spacious walk-in closet. And if you thought the upper levels were amazing wait until you see the basement! This showstopper features 2 bedrooms, 2 renovated bathrooms, a second laundry room, living room, media room, recently renovated full kitchen and an option to add a circular driveway to the backyard to create a stepless entry for this additional living space. Perfect as an in-law or teen suite. The beautifully landscaped backyard with covered patio is perfect for enjoying your morning coffee, and will feel like you are in your very own national park. Love to entertain? The backyard is an entertainer's paradise and perfect for hosting summer BBQ's as the spacious patio and .9 acre lot offers plenty of room for outdoor gatherings with plenty of room to add your new pool. The Reserve amenities include a pool, tennis courts, clubhouse for party rentals, walking trails for your enjoyment, and is conveniently located near shopping, dining and minutes to Kennesaw Mountain and Marietta Square. Don't miss this incredible opportunity to own a piece of paradise. Schedule your showing today and make 1667 Valor Ridge your new Home Sweet Home. **Preferred lender Matt Garcia with Supreme Lending is offering $5000 in closing costs to qualified buyers, which is a substantial savings!

