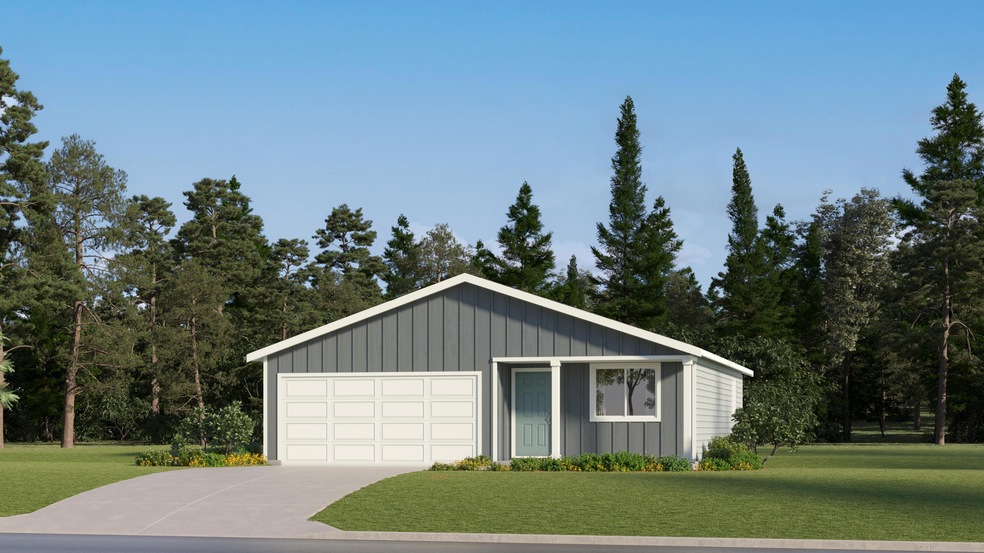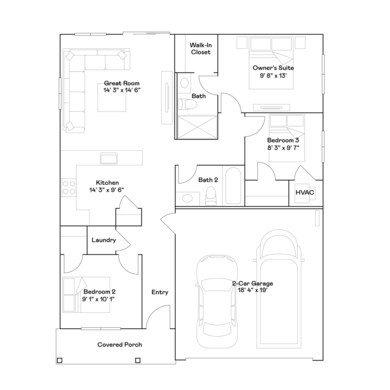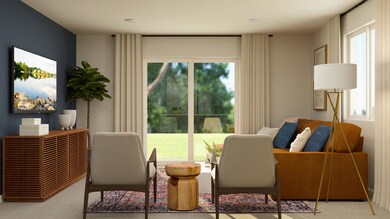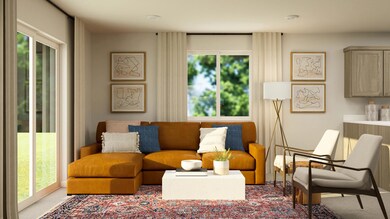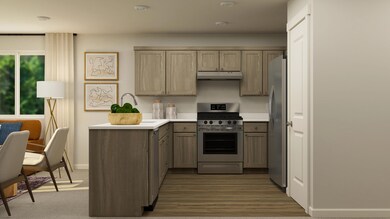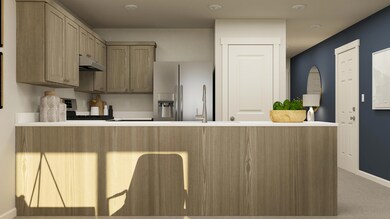
16674 Grey Pine St La Pine, OR 97739
Highlights
- New Construction
- Corner Lot
- Solid Surface Countertops
- Northwest Architecture
- Great Room
- 2 Car Attached Garage
About This Home
As of February 2025*Introducing Lennar Homes at the Reserve in the Pines. Welcome to the ''Francis'' floorplan, a brand new single family home, offering a practical layout all on one level. The Kitchen seamlessly integrates with the Great Room creating a modern open-concept design ideal for both everyday living and entertaining. Discover a total of three bedrooms in the home, including the owner's suite, designed for ultimate privacy with its en-suite bathroom and walk-in closet. The Kitchen presents quartz countertops, sleek shaker-style cabinets, along with a stainless steel range, hood vent, and dishwasher. Enjoy the beauty of a xeriscape front yard with a drip irrigation system. The pictures provided are not of the exact homesite but of a model Francis, same floorplan. Contact us today to schedule an appointment! Homesite #163
Last Buyer's Agent
No Realtor Representation
No Office
Home Details
Home Type
- Single Family
Est. Annual Taxes
- $672
Year Built
- Built in 2024 | New Construction
Lot Details
- 6,534 Sq Ft Lot
- Drip System Landscaping
- Corner Lot
HOA Fees
- $80 Monthly HOA Fees
Parking
- 2 Car Attached Garage
- Driveway
Home Design
- Home is estimated to be completed on 2/6/25
- Northwest Architecture
- Stem Wall Foundation
- Frame Construction
- Composition Roof
Interior Spaces
- 1,002 Sq Ft Home
- 1-Story Property
- Vinyl Clad Windows
- Great Room
- Laundry Room
Kitchen
- Range with Range Hood
- Dishwasher
- Solid Surface Countertops
- Disposal
Flooring
- Carpet
- Laminate
- Vinyl
Bedrooms and Bathrooms
- 3 Bedrooms
- Walk-In Closet
- 2 Full Bathrooms
- Bathtub with Shower
Home Security
- Carbon Monoxide Detectors
- Fire and Smoke Detector
Schools
- Lapine Elementary School
- Lapine Middle School
- Lapine Sr High School
Utilities
- No Cooling
- Forced Air Heating System
- Heating System Uses Natural Gas
- Tankless Water Heater
- Septic Tank
Additional Features
- Drip Irrigation
- Patio
Community Details
- Built by Lennar Northwest LLC
- The Reserve In The Pines Phase 2 Subdivision
Listing and Financial Details
- Legal Lot and Block 163 / 163
- Assessor Parcel Number 284732
Map
Home Values in the Area
Average Home Value in this Area
Property History
| Date | Event | Price | Change | Sq Ft Price |
|---|---|---|---|---|
| 02/10/2025 02/10/25 | Sold | $302,900 | 0.0% | $302 / Sq Ft |
| 10/06/2024 10/06/24 | Pending | -- | -- | -- |
| 10/06/2024 10/06/24 | For Sale | $302,900 | -- | $302 / Sq Ft |
Tax History
| Year | Tax Paid | Tax Assessment Tax Assessment Total Assessment is a certain percentage of the fair market value that is determined by local assessors to be the total taxable value of land and additions on the property. | Land | Improvement |
|---|---|---|---|---|
| 2024 | $688 | $38,440 | $38,440 | -- |
| 2023 | $672 | $37,330 | $37,330 | $0 |
| 2022 | $46 | $2,797 | $0 | $0 |
Mortgage History
| Date | Status | Loan Amount | Loan Type |
|---|---|---|---|
| Previous Owner | $2,065,000 | Credit Line Revolving |
Deed History
| Date | Type | Sale Price | Title Company |
|---|---|---|---|
| Bargain Sale Deed | $302,900 | First American Title |
Similar Homes in La Pine, OR
Source: Southern Oregon MLS
MLS Number: 220190984
APN: 284732
- 51764 Jubilee Pine Dr
- 51768 Jubilee Pine Dr
- 16614 Grey Pine St
- 0 Morning Pine Dr Unit Lot 138
- 51780 Morning Pine Dr
- 0 Grey Pine St Unit Lot 171 220161272
- 0 Grey Pine St Unit Lot 165
- 16627 Grey Pine St Unit Lot 170
- 16639 Grey Pine St Unit Lot 169
- 51773 Jubilee Pine Dr Unit Lot 143
- 16651 Grey Pine St Unit Lot 168
- 16663 Grey Pine St Unit Lot 167
- 16675 Grey Pine St Unit Lot 166
- 51777 Jubilee Pine Dr Unit Lot 145
- 51754 Jubilee Pine Dr
- 51768 Mountain Pine St
- 51785 Jubilee Pine Dr Unit Lot 148
- 51750 Jubilee Pine Dr Unit Lot 91
- 0 Jubilee Pine Dr Unit Lot 150 220161221
- 0 Jubilee Pine Dr Unit Lot 142 220161213
