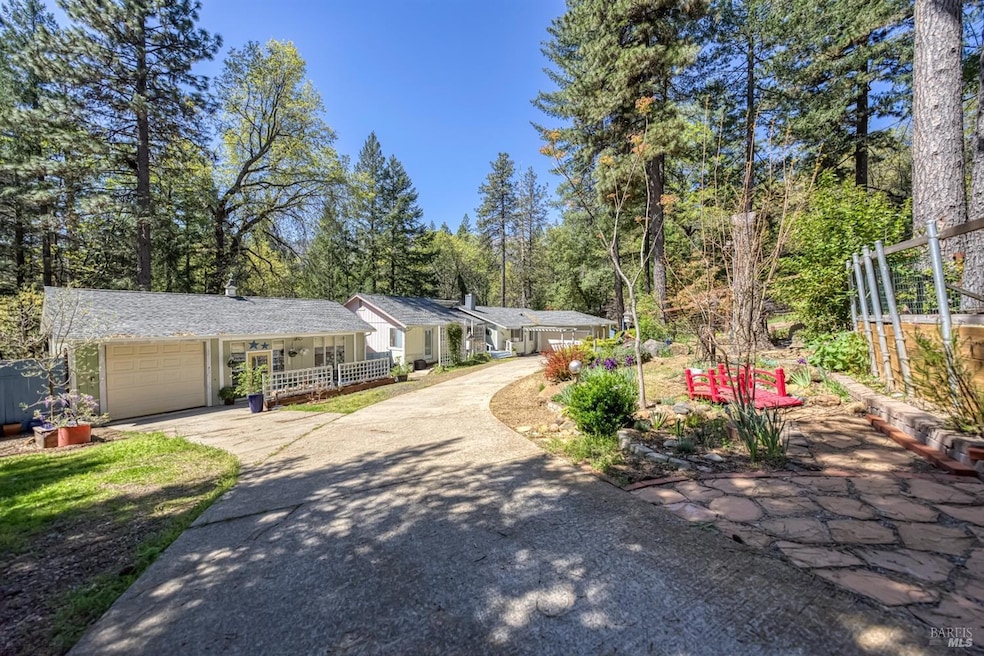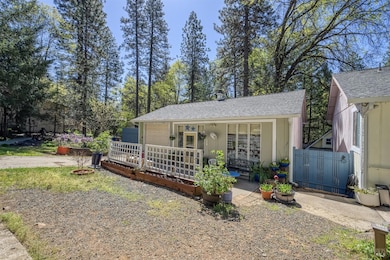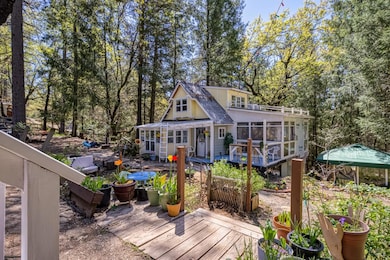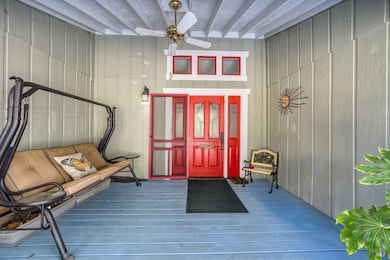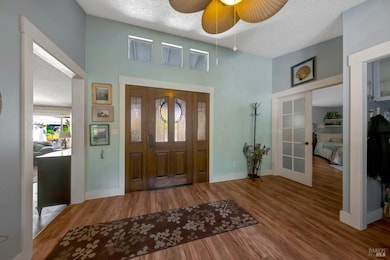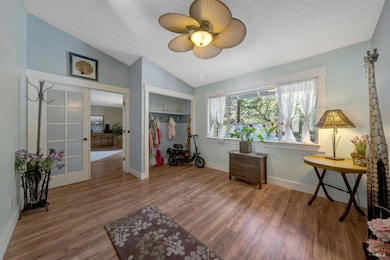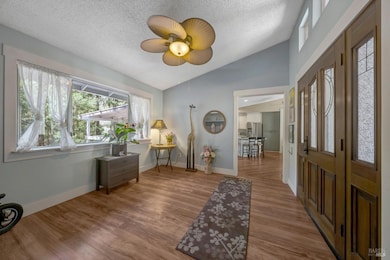
16675 Mountain View Dr Cobb, CA 95426
Estimated payment $3,415/month
Highlights
- View of Trees or Woods
- Sun or Florida Room
- Workshop
- Wood Burning Stove
- Home Office
- Gazebo
About This Home
Claim Your Private Mountain Retreat. This property boasts 3 primary structures. HOUSE: 4BD/3BA, 1960sf, with an attached 2 car garage. Formal entry & expansive windows. The open-concept living space features a vaulted ceiling, walk-out covered porch, a bright open kitchen with a center island stove. A roomy master bedroom with walk-in closet & a beautiful tiled en-suite, complete with walk-in shower & jetted tub. Down the hall is a bathroom & 3 more bedrooms, one with it's own private bath & one with built in cabinets & separate entrance to the garage currently serving as a spacious laundry room. ART STUDIO: 960sf, styled like an English cottage, this permitted studio/future ADU unit, features floor-to-ceiling bow windows, loft, and light drenched three season sun room with full basement for more workspace and storage. DETACHED 3 CAR GARAGE/WORKSHOP: 28x36, 1008sf. This is an artist or hobbyist's dream space with two of the three bays drywalled for easy heating/cooling, or, use the entire garage to store your favorite toys. A pull through driveway with RV access. Fenced yard backs up to a 41 acre parcel of wildlife-rich forest, & two gardens. Covered gazebo, green house & garden shed flush with grape vines. Close to local markets, coffee shops, restaurants, golf course and more!
Home Details
Home Type
- Single Family
Est. Annual Taxes
- $852
Year Built
- Built in 1980
Lot Details
- 0.69 Acre Lot
- Property is Fully Fenced
- Landscaped
Parking
- 3 Car Attached Garage
- Workshop in Garage
Home Design
- Concrete Foundation
- Pillar, Post or Pier Foundation
- Composition Roof
Interior Spaces
- 1,960 Sq Ft Home
- 1-Story Property
- Ceiling Fan
- Wood Burning Stove
- Wood Burning Fireplace
- Free Standing Fireplace
- Family Room Off Kitchen
- Living Room with Fireplace
- Home Office
- Workshop
- Sun or Florida Room
- Views of Woods
Kitchen
- Free-Standing Electric Range
- Dishwasher
- Kitchen Island
- Compactor
Bedrooms and Bathrooms
- 4 Bedrooms
- Studio bedroom
- Bathroom on Main Level
- 3 Full Bathrooms
Laundry
- Dryer
- Washer
Outdoor Features
- Gazebo
- Separate Outdoor Workshop
- Shed
- Outbuilding
Utilities
- Cooling System Mounted In Outer Wall Opening
- Window Unit Cooling System
- Heating System Uses Oil
- Septic System
- Cable TV Available
Listing and Financial Details
- Assessor Parcel Number 050-752-110-000
Map
Home Values in the Area
Average Home Value in this Area
Tax History
| Year | Tax Paid | Tax Assessment Tax Assessment Total Assessment is a certain percentage of the fair market value that is determined by local assessors to be the total taxable value of land and additions on the property. | Land | Improvement |
|---|---|---|---|---|
| 2024 | $852 | $307,373 | $61,467 | $245,906 |
| 2023 | $923 | $301,347 | $60,262 | $241,085 |
| 2022 | $1,041 | $295,439 | $59,081 | $236,358 |
| 2021 | $980 | $289,647 | $57,923 | $231,724 |
| 2020 | $1,089 | $286,678 | $57,330 | $229,348 |
| 2019 | $1,075 | $281,057 | $56,206 | $224,851 |
| 2018 | $1,661 | $275,547 | $55,104 | $220,443 |
| 2017 | $1,624 | $270,145 | $54,024 | $216,121 |
| 2016 | $1,621 | $264,849 | $52,965 | $211,884 |
| 2015 | -- | $260,872 | $52,170 | $208,702 |
| 2014 | -- | $255,763 | $51,149 | $204,614 |
Property History
| Date | Event | Price | Change | Sq Ft Price |
|---|---|---|---|---|
| 04/15/2025 04/15/25 | For Sale | $599,000 | -- | $306 / Sq Ft |
Mortgage History
| Date | Status | Loan Amount | Loan Type |
|---|---|---|---|
| Closed | $77,000 | New Conventional |
Similar Homes in the area
Source: Bay Area Real Estate Information Services (BAREIS)
MLS Number: 325033474
APN: 050-752-110-000
- 16675 Mountain View Dr
- 17010 Highway 175
- 17141 Edgewood Way
- 17040 Edgewood Way
- 16330 Manzanita Ct
- 11451 Gifford Springs Rd
- 11441 Gifford Springs Rd
- 10981 Gifford Springs Rd
- 10971 Gifford Springs Rd
- 10991 Gifford Springs Rd
- 16345 Tee Rd
- 12061 Gifford Springs Rd
- 16102 Sugar Pine Ridge Rd
- 11146 Oak St
- 17123 Hill Ct
- 11090 Oak St
- 16070 Pine St
- 16090 Maple St
- 10005 Meadow Dr
- 16195 Bottle Rock Rd
