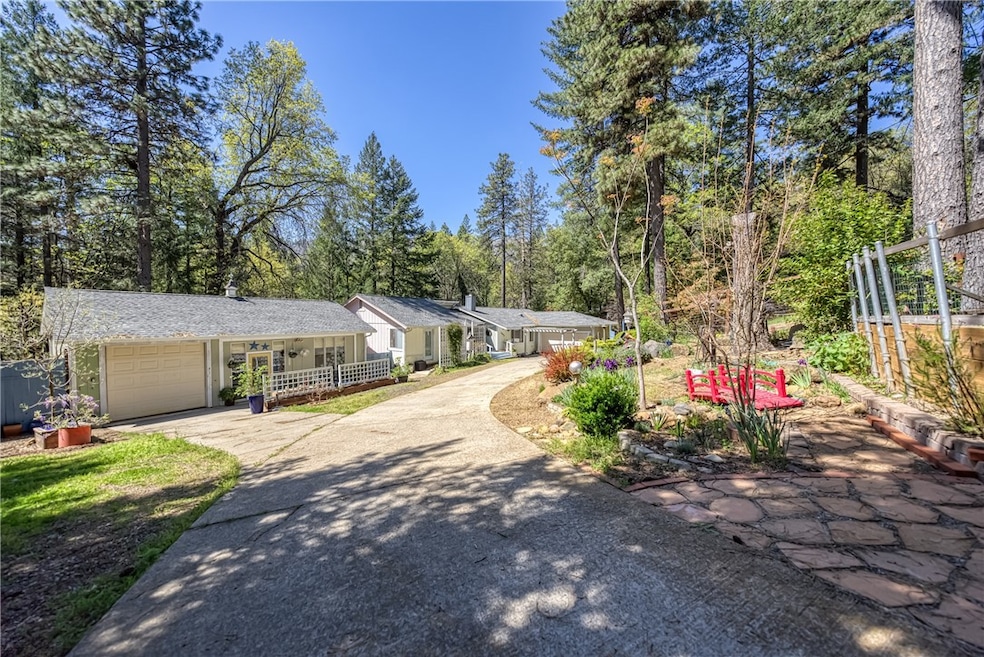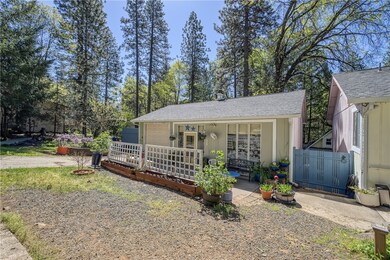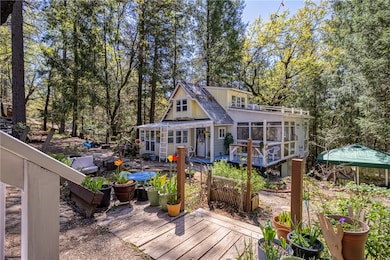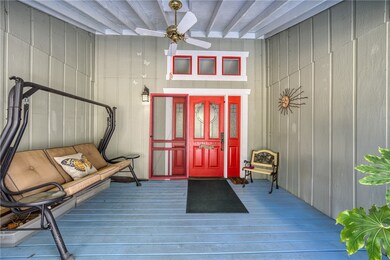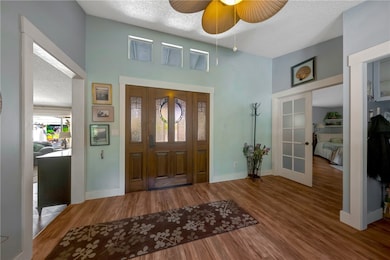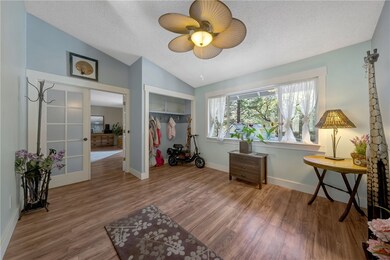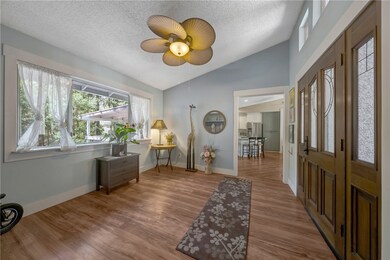
16675 Mountain View Dr Middletown, CA 95461
Estimated payment $3,408/month
Highlights
- Golf Course Community
- Fishing
- RV Access or Parking
- Art Studio
- Second Garage
- Primary Bedroom Suite
About This Home
CLAIM YOUR PRIVATE MOUNTAIN RETREAT. This unique .69 acre property boasts three primary structures. HOUSE. (4 bed/3 bath, 1960sq.ft.), with an attached 2 car garage. Step into the formal entry and admire the forest through expansive windows. The open-concept living space features a vaulted ceiling, walk-out covered porch, a bright open kitchen with a center island stove, perfect for entertaining. A roomy master bedroom with walk-in closet lures you into the serenity of a beautifully tiled en-suite, complete with walk-in shower and jetted tub. Down the hall is a central bath and three more bedrooms, one with it's own private bath and one with built in cabinets and separate entrance to the garage currently serving as a spacious laundry room.
ART STUDIO: (960 sq. ft.) Styled like an English cottage, this permitted studio/future ADU unit, features floor-to-ceiling bow windows, loft, and light drenched three season sun room with full basement for more workspace and storage.
DETACHED 3 CAR GARAGE/WORKSHOP: (28'x36', 1008 sq. ft.). This is an artist or hobbyist's dream space with two of the three bays drywalled for easy heating/cooling, or, use the entire garage to store your favorite toys. A pull through driveway with RV access offers plenty of parking.
PROPERTY: The fully fenced yard backs up to a 41 acre parcel of wildlife-rich forest, adding privacy as you enjoy the sun in one of two gardens. Relax under a covered gazebo or tinker in the green house or garden shed flush with grape vines. The home is conveniently close to local markets, coffee shops, restaurants and golf courses, as well as Boggs Mountain Demonstration State Forest offering hiking, biking and horse trails. Cobb Mountain is home to rejuvenating hot springs, is approx. 20 minute drive to world renown Napa Valley County Line, approx. 2 hour drive to San Francisco, and approx. 20 minute drive to Clearlake. As a maturing wine region, Lake County is home to over 30 wineries, most with tasting rooms. This one-of-a kind gem of a home does not come on the market often. Schedule your private tour today!
Listing Agent
Country Air Properties Brokerage Phone: 415-408-1587 License #01071997
Open House Schedule
-
Sunday, April 27, 202511:00 am to 2:00 pm4/27/2025 11:00:00 AM +00:004/27/2025 2:00:00 PM +00:00Add to Calendar
Home Details
Home Type
- Single Family
Est. Annual Taxes
- $852
Year Built
- Built in 1980
Lot Details
- 0.69 Acre Lot
- Property fronts a county road
- Fenced
- Fence is in good condition
- Drip System Landscaping
- Sprinkler System
- Garden
- Back and Front Yard
- Property is zoned R1
Parking
- 5 Car Direct Access Garage
- 6 Open Parking Spaces
- Second Garage
- Converted Garage
- Pull-through
- Parking Available
- Workshop in Garage
- Two Garage Doors
- Driveway
- RV Access or Parking
Home Design
- Custom Home
- Contemporary Architecture
- Cottage
- Turnkey
- Pillar, Post or Pier Foundation
- Composition Roof
- Concrete Perimeter Foundation
- HardiePlank Type
Interior Spaces
- 1,960 Sq Ft Home
- 1-Story Property
- Open Floorplan
- Ceiling Fan
- Wood Burning Stove
- Wood Burning Fireplace
- Free Standing Fireplace
- Double Pane Windows
- Double Door Entry
- Family Room Off Kitchen
- Living Room with Fireplace
- Living Room with Attached Deck
- Dining Room
- Home Office
- Art Studio
- Workshop
- Sun or Florida Room
- Views of Woods
Kitchen
- Open to Family Room
- Breakfast Bar
- Electric Range
- Dishwasher
- Kitchen Island
- Trash Compactor
Bedrooms and Bathrooms
- 4 Main Level Bedrooms
- Primary Bedroom Suite
- Walk-In Closet
- 3 Full Bathrooms
- Bathtub
- Walk-in Shower
Laundry
- Laundry Room
- Dryer
- Washer
Outdoor Features
- Balcony
- Wood patio
- Gazebo
- Separate Outdoor Workshop
- Shed
- Outbuilding
Utilities
- Cooling System Mounted To A Wall/Window
- Heating System Uses Kerosene
- 220 Volts in Garage
- Propane
- Conventional Septic
- Cable TV Available
Listing and Financial Details
- Legal Lot and Block A / 1
- Assessor Parcel Number 050752110000
- $852 per year additional tax assessments
Community Details
Overview
- No Home Owners Association
- Community Lake
- Near a National Forest
Recreation
- Golf Course Community
- Fishing
- Water Sports
- Horse Trails
- Hiking Trails
- Bike Trail
Map
Home Values in the Area
Average Home Value in this Area
Tax History
| Year | Tax Paid | Tax Assessment Tax Assessment Total Assessment is a certain percentage of the fair market value that is determined by local assessors to be the total taxable value of land and additions on the property. | Land | Improvement |
|---|---|---|---|---|
| 2024 | $852 | $307,373 | $61,467 | $245,906 |
| 2023 | $923 | $301,347 | $60,262 | $241,085 |
| 2022 | $1,041 | $295,439 | $59,081 | $236,358 |
| 2021 | $980 | $289,647 | $57,923 | $231,724 |
| 2020 | $1,089 | $286,678 | $57,330 | $229,348 |
| 2019 | $1,075 | $281,057 | $56,206 | $224,851 |
| 2018 | $1,661 | $275,547 | $55,104 | $220,443 |
| 2017 | $1,624 | $270,145 | $54,024 | $216,121 |
| 2016 | $1,621 | $264,849 | $52,965 | $211,884 |
| 2015 | -- | $260,872 | $52,170 | $208,702 |
| 2014 | -- | $255,763 | $51,149 | $204,614 |
Property History
| Date | Event | Price | Change | Sq Ft Price |
|---|---|---|---|---|
| 04/15/2025 04/15/25 | For Sale | $599,000 | -- | $306 / Sq Ft |
Mortgage History
| Date | Status | Loan Amount | Loan Type |
|---|---|---|---|
| Closed | $77,000 | New Conventional |
Similar Homes in Middletown, CA
Source: California Regional Multiple Listing Service (CRMLS)
MLS Number: LC25027647
APN: 050-752-110-000
- 16675 Mountain View Dr
- 17010 Highway 175
- 17141 Edgewood Way
- 17040 Edgewood Way
- 16330 Manzanita Ct
- 11451 Gifford Springs Rd
- 11441 Gifford Springs Rd
- 10981 Gifford Springs Rd
- 10971 Gifford Springs Rd
- 10991 Gifford Springs Rd
- 16345 Tee Rd
- 12061 Gifford Springs Rd
- 16102 Sugar Pine Ridge Rd
- 11146 Oak St
- 17123 Hill Ct
- 11090 Oak St
- 16070 Pine St
- 16090 Maple St
- 10005 Meadow Dr
- 16195 Bottle Rock Rd
