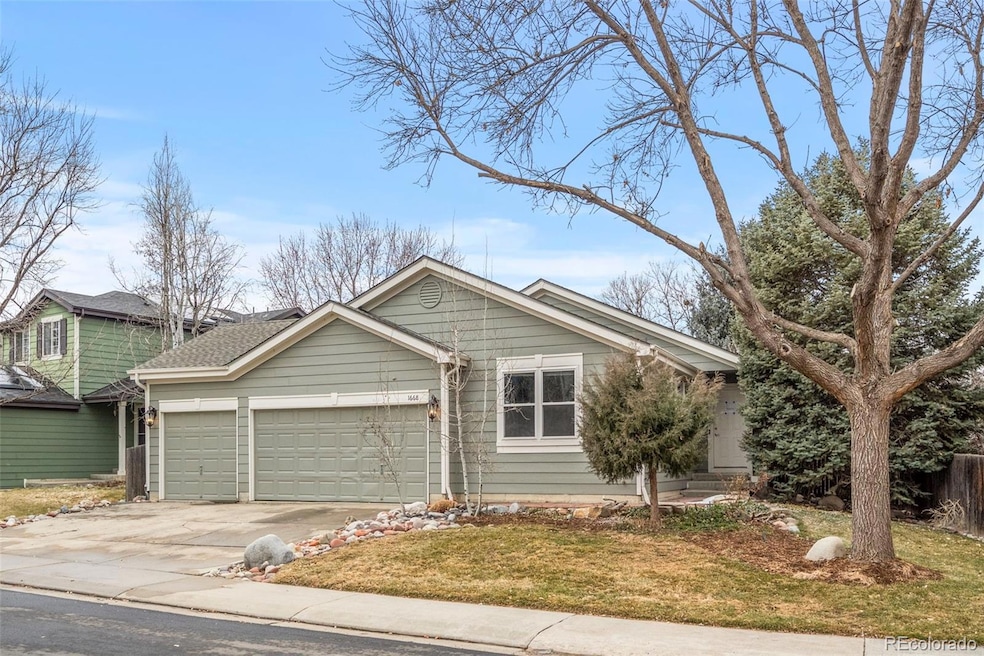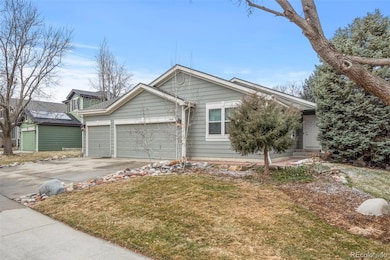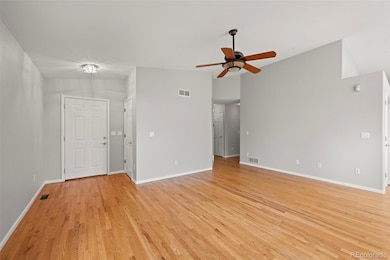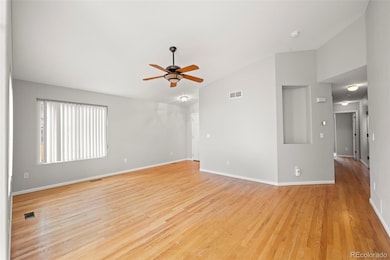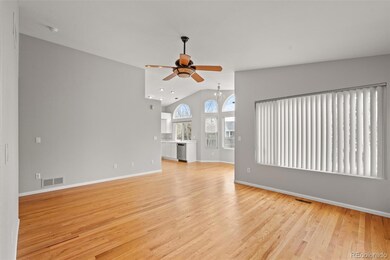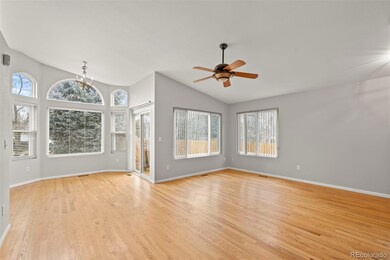
Highlights
- Clubhouse
- Wood Flooring
- Great Room
- Meadowlark School Rated A
- High Ceiling
- Private Yard
About This Home
As of March 2025Take advantage of a fantastic opportunity to gain instant equity with this home in a sought-after Boulder County neighborhood! Enjoy the benefits of low taxes, a desirable ranch-style layout, and a massive 3-car garage! This is the resale portion of a buyout property process, offering the perfect balance between move-in equity and an ideal location. Near parks, trails, shopping, dining, and a part of Boulder Valley School District —this location is truly ideal!
This home welcomes you in with real oak wood floors, new flooring throughout, and freshly painted upper level that flows into the great room and kitchen. The eat-in kitchen boasts stainless steel appliances, a pantry, and access to outside. Embrace the convenience of main-floor living with a spacious primary suite that includes two closets—one being a walk-in—and a 5-piece bathroom with newly installed LVP flooring. The home also features two additional bedrooms and a full bathroom. The unfinished basement provides endless potential with tall ceilings for additional living space, storage, or future customization to suit your needs.
Bring the entertainment outside to the amazing backyard that is so private and wonderfully setup for enjoying privacy, gardening, and fully fenced grassed area perfect for furry friends. Enjoy added privacy with no house sitting directly behind, creating a peaceful setting.
Near Hwy 7, E-470, and I-25 makes commuting to DIA, Denver, or Boulder easy. Don’t miss this amazing opportunity to gain instant equity!
Last Agent to Sell the Property
MB Team Lassen Brokerage Email: info@teamlassen.com,303-668-7007
Home Details
Home Type
- Single Family
Est. Annual Taxes
- $3,974
Year Built
- Built in 1998
Lot Details
- 7,555 Sq Ft Lot
- Landscaped
- Private Yard
- Grass Covered Lot
HOA Fees
- $77 Monthly HOA Fees
Parking
- 3 Car Attached Garage
Home Design
- Frame Construction
- Composition Roof
Interior Spaces
- 1-Story Property
- Built-In Features
- High Ceiling
- Great Room
- Laundry in unit
- Unfinished Basement
Kitchen
- Eat-In Kitchen
- Oven
- Range
- Microwave
- Dishwasher
- Disposal
Flooring
- Wood
- Carpet
- Vinyl
Bedrooms and Bathrooms
- 3 Main Level Bedrooms
- Walk-In Closet
- 2 Full Bathrooms
Outdoor Features
- Rain Gutters
Schools
- Meadowlark Elementary And Middle School
- Centaurus High School
Utilities
- Forced Air Heating and Cooling System
- High Speed Internet
- Cable TV Available
Listing and Financial Details
- Assessor Parcel Number R0126399
Community Details
Overview
- Association fees include trash
- Arapahoe Ridge HOA, Phone Number (303) 530-0700
- Arapahoe Ridge Subdivision
Amenities
- Clubhouse
Recreation
- Tennis Courts
- Community Pool
- Park
- Trails
Map
Home Values in the Area
Average Home Value in this Area
Property History
| Date | Event | Price | Change | Sq Ft Price |
|---|---|---|---|---|
| 03/18/2025 03/18/25 | Sold | $640,000 | -1.5% | $502 / Sq Ft |
| 02/23/2025 02/23/25 | Pending | -- | -- | -- |
| 02/19/2025 02/19/25 | For Sale | $650,000 | 0.0% | $509 / Sq Ft |
| 02/14/2025 02/14/25 | Pending | -- | -- | -- |
| 02/13/2025 02/13/25 | For Sale | $650,000 | +4.0% | $509 / Sq Ft |
| 12/30/2024 12/30/24 | Sold | $625,000 | -- | $490 / Sq Ft |
Tax History
| Year | Tax Paid | Tax Assessment Tax Assessment Total Assessment is a certain percentage of the fair market value that is determined by local assessors to be the total taxable value of land and additions on the property. | Land | Improvement |
|---|---|---|---|---|
| 2024 | $3,974 | $38,203 | $11,604 | $26,599 |
| 2023 | $3,974 | $38,203 | $15,289 | $26,599 |
| 2022 | $3,421 | $30,809 | $9,674 | $21,135 |
| 2021 | $3,413 | $31,696 | $9,953 | $21,743 |
| 2020 | $3,292 | $30,295 | $6,221 | $24,074 |
| 2019 | $3,251 | $30,295 | $6,221 | $24,074 |
| 2018 | $2,932 | $26,827 | $8,784 | $18,043 |
| 2017 | $2,758 | $29,659 | $9,711 | $19,948 |
| 2016 | $2,727 | $25,687 | $12,418 | $13,269 |
| 2015 | $2,606 | $21,190 | $6,368 | $14,822 |
| 2014 | $2,197 | $21,190 | $6,368 | $14,822 |
Mortgage History
| Date | Status | Loan Amount | Loan Type |
|---|---|---|---|
| Open | $512,000 | New Conventional | |
| Previous Owner | $139,238 | New Conventional | |
| Previous Owner | $157,000 | Unknown | |
| Previous Owner | $35,000 | Stand Alone Second | |
| Previous Owner | $143,800 | Purchase Money Mortgage | |
| Previous Owner | $149,285 | FHA |
Deed History
| Date | Type | Sale Price | Title Company |
|---|---|---|---|
| Special Warranty Deed | $640,000 | None Listed On Document | |
| Special Warranty Deed | $625,000 | None Listed On Document | |
| Special Warranty Deed | $625,000 | None Listed On Document | |
| Interfamily Deed Transfer | -- | First Colorado Title | |
| Warranty Deed | $162,466 | First American Heritage Titl |
Similar Homes in the area
Source: REcolorado®
MLS Number: 1907236
APN: 1465263-16-033
- 1808 Southard St
- 2830 Prince Cir
- 1579 Hays Ct
- 2342 Irons St
- 848 Sandstone Cir
- 1365 Shale Dr
- 1253 Granite Dr
- 1920 Marfell St
- 1244 Hawk Ridge Rd
- 2427 Claystone Cir
- 1163 Limestone Dr
- 1060 Marfell St
- 1010 Glenwood Dr
- 1588 Blackwood Ct
- 1011 Glenwood Dr
- 907 Stein St
- 887 Sundance Ln
- 2272 Front Range Rd
- 938 Hearteye Trail
- 864 Dakota Ln
