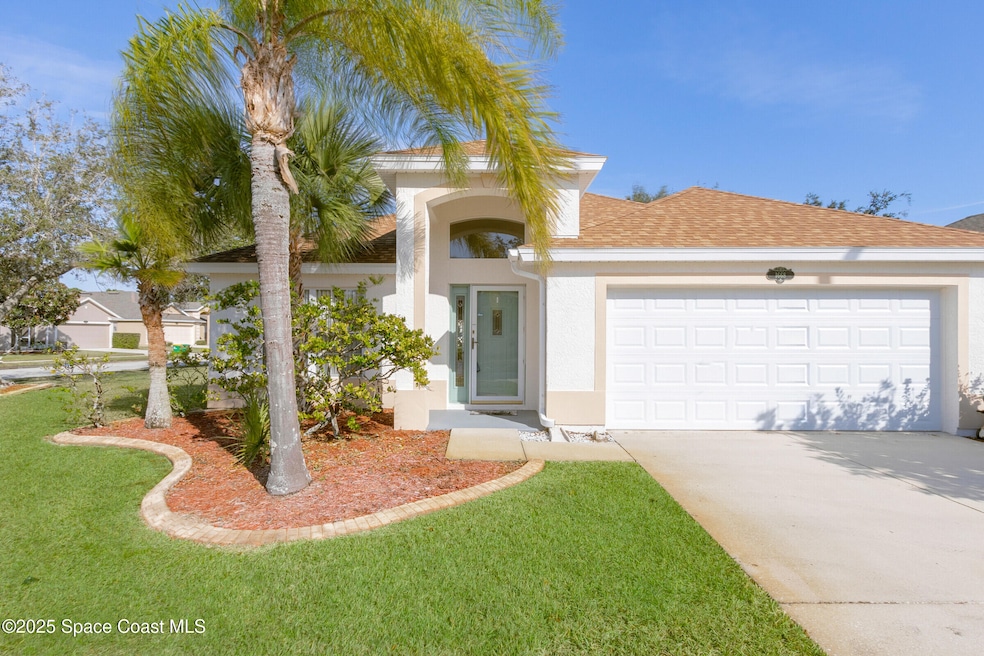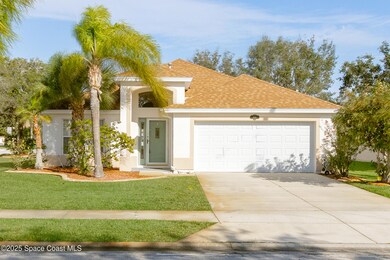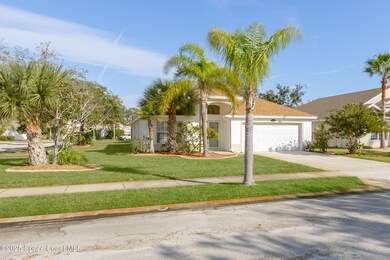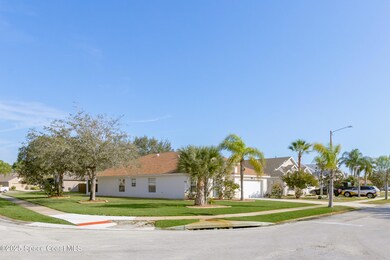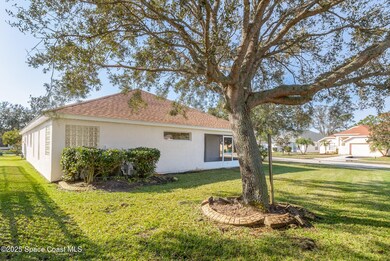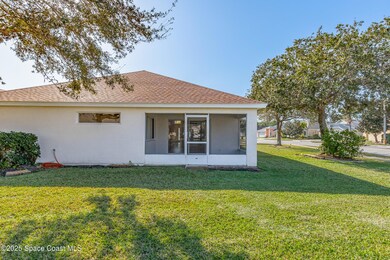
1668 Kestrel Ct Rockledge, FL 32955
Villages of Viera East NeighborhoodHighlights
- Vaulted Ceiling
- Corner Lot
- Community Pool
- Viera High School Rated A-
- Screened Porch
- Eat-In Kitchen
About This Home
As of April 2025Discover this beautifully maintained corner-lot home in the highly sought-after Osprey Association, complete with a community pool and charming sidewalks. Centrally located in Brevard County, Florida, this property is minutes from Viera's Open Market, Cocoa Beach, and Port Canaveral where you can take a cruise, offering endless opportunities for relaxation and adventure. Step inside to find a thoughtfully designed split floor plan featuring New roof 2024, three bedrooms, two full baths, and a blend of formal and casual living spaces. The formal living and dining areas transition seamlessly to a spacious family room and a large kitchen boasting Corian countertops, a center island, white appliances, a built-in office niche, and a pantry. The master suite is a true retreat with a bonus sitting room, a massive walk-in closet, and an elegant en-suite bathroom. The bathroom includes double sinks, a walk-in shower, a garden tub, and stunning ice block glass windows for ample natural light. This home is filled with upgraded features, including ceramic tile flooring throughout, transom windows, textured walls with architectural rounded corners, vaulted ceilings, recessed lighting, a laundry room with a utility sink as well as a cohesive neutral color palette to use as a blank canvas to create and design your spaces to your taste. A gas hot water heater adds efficiency and convenience. Outside, enjoy the screened-in trussed porch, perfect for morning coffee or evening gatherings. The property is shaded by beautiful Florida Oak trees and includes a two-car garage. Experience the perfect combination of comfort, style, and location in this Rockledge gem. Don't miss your chance to call this home!
Home Details
Home Type
- Single Family
Est. Annual Taxes
- $5,425
Year Built
- Built in 2001
Lot Details
- 9,583 Sq Ft Lot
- South Facing Home
- Corner Lot
HOA Fees
Parking
- 2 Car Garage
Home Design
- Shingle Roof
- Concrete Siding
- Block Exterior
- Asphalt
- Stucco
Interior Spaces
- 2,011 Sq Ft Home
- 1-Story Property
- Vaulted Ceiling
- Ceiling Fan
- Screened Porch
- Tile Flooring
- Sink Near Laundry
Kitchen
- Eat-In Kitchen
- Electric Range
- Microwave
- Dishwasher
- Kitchen Island
Bedrooms and Bathrooms
- 3 Bedrooms
- Split Bedroom Floorplan
- Walk-In Closet
- 2 Full Bathrooms
- Separate Shower in Primary Bathroom
Schools
- Williams Elementary School
- Mcnair Middle School
- Viera High School
Utilities
- Central Heating and Cooling System
Listing and Financial Details
- Assessor Parcel Number 25-36-27-Se-0000c.0-0018.00
Community Details
Overview
- Osprey Association, Phone Number (321) 636-4889
- Viera N Pud Parcel G 1 Phase 4 Subdivision
Recreation
- Community Pool
Map
Home Values in the Area
Average Home Value in this Area
Property History
| Date | Event | Price | Change | Sq Ft Price |
|---|---|---|---|---|
| 04/21/2025 04/21/25 | Sold | $425,000 | 0.0% | $211 / Sq Ft |
| 03/04/2025 03/04/25 | Price Changed | $425,000 | -3.3% | $211 / Sq Ft |
| 01/08/2025 01/08/25 | For Sale | $439,467 | 0.0% | $219 / Sq Ft |
| 02/15/2024 02/15/24 | Rented | -- | -- | -- |
| 01/08/2024 01/08/24 | For Rent | $2,500 | +51.5% | -- |
| 01/12/2018 01/12/18 | Rented | $1,650 | 0.0% | -- |
| 12/28/2017 12/28/17 | For Rent | $1,650 | 0.0% | -- |
| 06/07/2017 06/07/17 | Rented | $1,650 | 0.0% | -- |
| 05/24/2017 05/24/17 | For Rent | $1,650 | +6.5% | -- |
| 05/17/2016 05/17/16 | Rented | $1,550 | 0.0% | -- |
| 05/04/2016 05/04/16 | Under Contract | -- | -- | -- |
| 04/14/2016 04/14/16 | Price Changed | $1,550 | +10.7% | $1 / Sq Ft |
| 04/13/2016 04/13/16 | For Rent | $1,400 | 0.0% | -- |
| 04/09/2012 04/09/12 | Rented | $1,400 | 0.0% | -- |
| 04/07/2012 04/07/12 | Under Contract | -- | -- | -- |
| 04/05/2012 04/05/12 | For Rent | $1,400 | -- | -- |
Tax History
| Year | Tax Paid | Tax Assessment Tax Assessment Total Assessment is a certain percentage of the fair market value that is determined by local assessors to be the total taxable value of land and additions on the property. | Land | Improvement |
|---|---|---|---|---|
| 2023 | $5,204 | $356,320 | $0 | $0 |
| 2022 | $4,675 | $328,100 | $0 | $0 |
| 2021 | $4,406 | $247,550 | $63,000 | $184,550 |
| 2020 | $4,328 | $237,480 | $55,000 | $182,480 |
| 2019 | $4,284 | $231,120 | $55,000 | $176,120 |
| 2018 | $4,208 | $219,400 | $44,000 | $175,400 |
| 2017 | $4,228 | $212,140 | $44,000 | $168,140 |
| 2016 | $4,167 | $200,860 | $44,000 | $156,860 |
| 2015 | $3,971 | $178,820 | $41,000 | $137,820 |
| 2014 | $3,839 | $168,220 | $41,000 | $127,220 |
Mortgage History
| Date | Status | Loan Amount | Loan Type |
|---|---|---|---|
| Open | $104,842 | VA | |
| Closed | $159,000 | New Conventional | |
| Closed | $150,950 | Purchase Money Mortgage |
Deed History
| Date | Type | Sale Price | Title Company |
|---|---|---|---|
| Warranty Deed | $151,000 | -- | |
| Deed | $46,500 | -- |
Similar Homes in Rockledge, FL
Source: Space Coast MLS (Space Coast Association of REALTORS®)
MLS Number: 1033605
APN: 25-36-27-SE-0000C.0-0018.00
- 1873 Sun Gazer Dr
- 5088 Wexford Dr
- 4968 Wexford Dr
- 1773 Sun Gazer Dr
- 1720 Sun Gazer Dr
- 5188 Wexford Dr
- 5081 Pointed Bill Ct
- 933 Cormorant Ct
- 1682 Quinn Dr
- 1830 Long Iron Dr Unit 722
- 1851 Long Iron Dr Unit 903
- 1851 Long Iron Dr Unit 904
- 1830 Long Iron Dr Unit 721
- 1780 Rocky Wood Cir Unit 102
- 1831 Long Iron Dr Unit 628
- 1583 Quinn Dr
- 5240 Somerville Dr
- 5061 Somerville Dr
- 4520 Manchester Dr
- 4620 Manchester Dr
