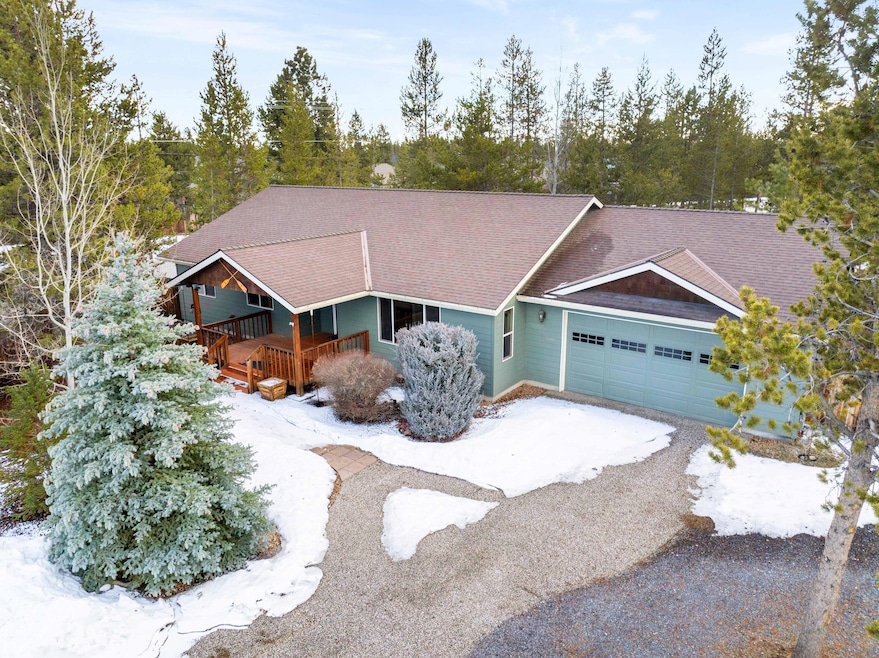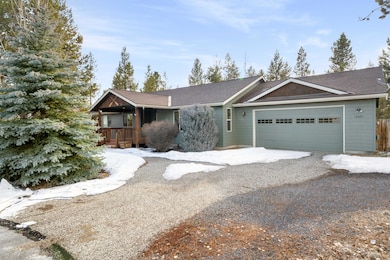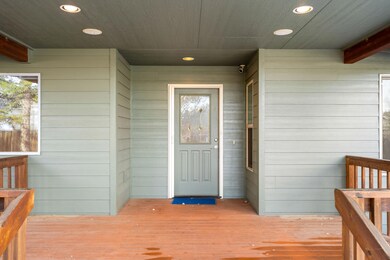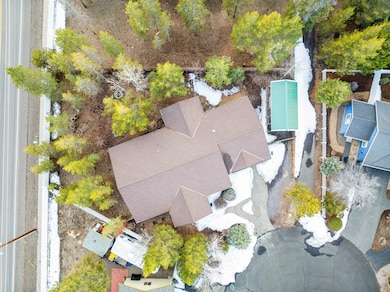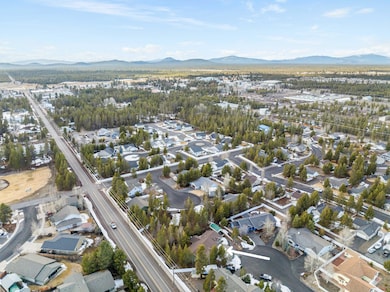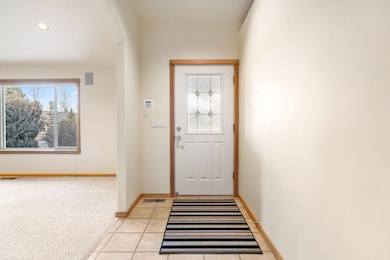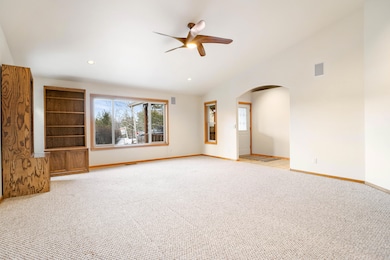
16685 Oakridge Place La Pine, OR 97739
Highlights
- RV Access or Parking
- Vineyard View
- Deck
- Open Floorplan
- Craftsman Architecture
- Vaulted Ceiling
About This Home
As of March 2025This home truly is a perfect blend of comfort and functionality.
The inviting, single-level home, boasts 1,876 square feet, and is move-in ready. Featuring quality craftsmanship throughout. With three bedrooms and two bathrooms, the semi-open floor plan is ideal for entertaining and family gatherings. The home has been well maintained, and all appliances are included. Highlights include ceiling fans, Berber carpeting in living room and bedrooms, a gas cooktop, built-in cabinets in one of the bedrooms, and LED lighting throughout. The property is nicely landscaped, featuring a fire pit, a covered patio in the backyard, and a fenced yard for added privacy. Additionally, there is a covered deck at the front of the home & ample space for recreational vehicle parking under the RV cover (25X 11) located at the side of the house. Conveniently situated near the city of La Pine, this residence offers easy access to the plethora of outdoor adventures that Central Oregon has to offer.
Home Details
Home Type
- Single Family
Est. Annual Taxes
- $2,937
Year Built
- Built in 2004
Lot Details
- 0.29 Acre Lot
- Fenced
- Landscaped
- Native Plants
- Front and Back Yard Sprinklers
- Property is zoned RSF, RSF
Parking
- 2 Car Attached Garage
- Garage Door Opener
- Driveway
- RV Access or Parking
Home Design
- Craftsman Architecture
- Northwest Architecture
- Ranch Style House
- Stem Wall Foundation
- Frame Construction
- Composition Roof
- Concrete Perimeter Foundation
Interior Spaces
- 1,867 Sq Ft Home
- Open Floorplan
- Built-In Features
- Vaulted Ceiling
- Ceiling Fan
- Double Pane Windows
- Vinyl Clad Windows
- Living Room
- Vineyard Views
Kitchen
- Eat-In Kitchen
- Breakfast Bar
- Range
- Dishwasher
- Solid Surface Countertops
Flooring
- Carpet
- Vinyl
Bedrooms and Bathrooms
- 3 Bedrooms
- Linen Closet
- Walk-In Closet
- 2 Full Bathrooms
- Dual Flush Toilets
- Bathtub with Shower
Laundry
- Laundry Room
- Dryer
- Washer
Home Security
- Carbon Monoxide Detectors
- Fire and Smoke Detector
Outdoor Features
- Deck
- Patio
Schools
- Rosland Elementary School
- Lapine Middle School
- Lapine Sr High School
Utilities
- No Cooling
- Forced Air Heating System
- Heating System Uses Natural Gas
- Natural Gas Connected
- Water Heater
- Phone Available
- Cable TV Available
Listing and Financial Details
- Tax Lot 9
- Assessor Parcel Number 245519
Community Details
Overview
- No Home Owners Association
- R&W Estates Subdivision
Recreation
- Pickleball Courts
- Community Playground
- Park
Map
Home Values in the Area
Average Home Value in this Area
Property History
| Date | Event | Price | Change | Sq Ft Price |
|---|---|---|---|---|
| 03/20/2025 03/20/25 | Sold | $459,000 | 0.0% | $246 / Sq Ft |
| 03/10/2025 03/10/25 | Pending | -- | -- | -- |
| 03/08/2025 03/08/25 | For Sale | $459,000 | +8.0% | $246 / Sq Ft |
| 06/28/2023 06/28/23 | Sold | $425,000 | -10.5% | $228 / Sq Ft |
| 05/14/2023 05/14/23 | Pending | -- | -- | -- |
| 12/14/2022 12/14/22 | For Sale | $475,000 | +50.8% | $254 / Sq Ft |
| 08/28/2020 08/28/20 | Sold | $315,000 | -16.9% | $169 / Sq Ft |
| 07/31/2020 07/31/20 | Pending | -- | -- | -- |
| 10/03/2019 10/03/19 | For Sale | $379,000 | -- | $203 / Sq Ft |
Tax History
| Year | Tax Paid | Tax Assessment Tax Assessment Total Assessment is a certain percentage of the fair market value that is determined by local assessors to be the total taxable value of land and additions on the property. | Land | Improvement |
|---|---|---|---|---|
| 2024 | $2,937 | $164,144 | -- | -- |
| 2023 | $3,737 | $207,630 | $0 | $0 |
| 2022 | $3,336 | $195,720 | $0 | $0 |
| 2021 | $3,354 | $190,020 | $0 | $0 |
| 2020 | $3,182 | $190,020 | $0 | $0 |
| 2019 | $3,158 | $184,490 | $0 | $0 |
| 2018 | $3,068 | $179,120 | $0 | $0 |
| 2017 | $2,987 | $173,910 | $0 | $0 |
| 2016 | $2,852 | $168,850 | $0 | $0 |
| 2015 | $2,758 | $163,940 | $0 | $0 |
| 2014 | $2,353 | $142,980 | $0 | $0 |
Mortgage History
| Date | Status | Loan Amount | Loan Type |
|---|---|---|---|
| Previous Owner | $340,000 | VA | |
| Previous Owner | $266,351 | New Conventional | |
| Previous Owner | $200,000 | Unknown | |
| Previous Owner | $175,305 | Unknown |
Deed History
| Date | Type | Sale Price | Title Company |
|---|---|---|---|
| Warranty Deed | $459,000 | First American Title | |
| Warranty Deed | $425,000 | Deschutes Title | |
| Warranty Deed | $315,000 | Western Title & Escrow | |
| Warranty Deed | $104,900 | First American Title | |
| Trustee Deed | $85,001 | Accommodation | |
| Warranty Deed | $195,000 | Western Title & Escrow Co | |
| Bargain Sale Deed | $39,000 | -- |
Similar Homes in La Pine, OR
Source: Southern Oregon MLS
MLS Number: 220197073
APN: 245519
- 16691 Oakridge Place
- 16672 Shaw Pine Ct
- 51393 Apache Tears Ct
- 16632 Landing Ct
- 16626 Landing Ct
- 16621 William Foss Rd
- 0 Walling Ln Unit 3202 220188525
- 51305 Walling Ln
- 51324 Evans Way
- 51393 Evans Way
- 16488 Carter Ct
- 16565 Reed Rd
- 51305 Evans Way
- 51395 Preble Way
- 51332 Preble Way
- 16485 Cassidy Dr
- 16469 Cassidy Dr
- 16491 Betty Dr
- 16429 Heath Dr
- 16448 Riley Dr
