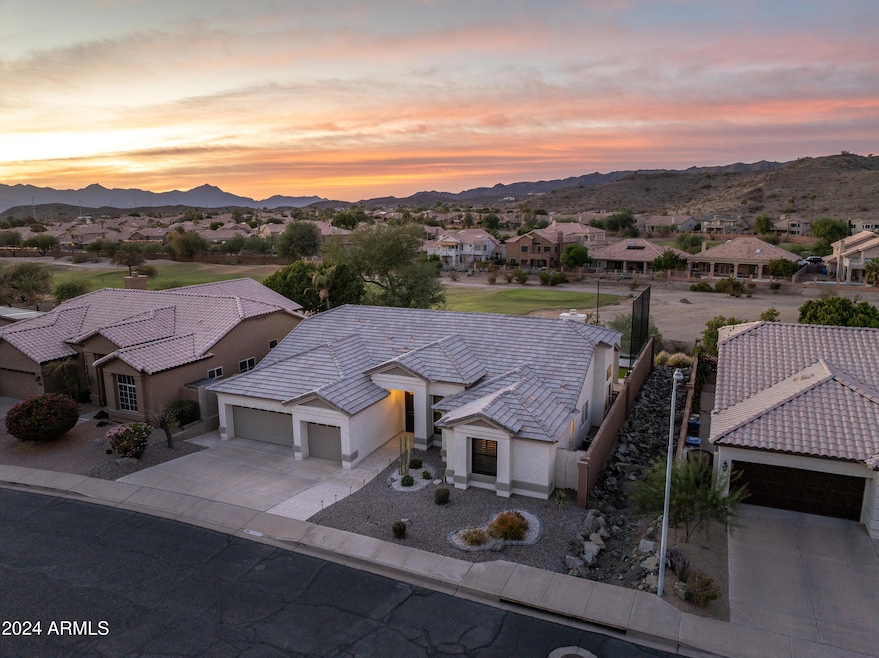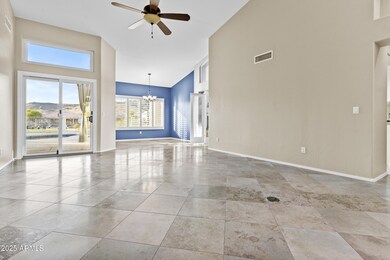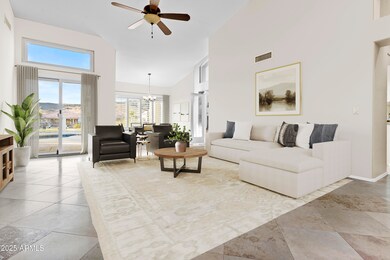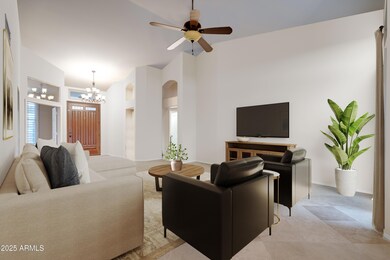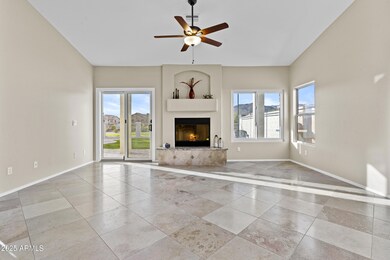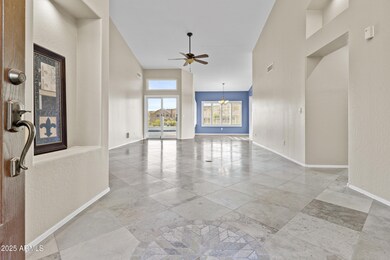
16686 S 18th Way Phoenix, AZ 85048
Ahwatukee NeighborhoodEstimated payment $4,906/month
Highlights
- On Golf Course
- Private Pool
- Vaulted Ceiling
- Kyrene de la Estrella Elementary School Rated A-
- Mountain View
- Granite Countertops
About This Home
Rare single level 4-bedroom, 2.5-bath home on the prestigious Troon-managed Foothills Golf Course offers breathtaking views of South Mountain and our Arizona sunsets, with a resort-style pool and expansive cool decking. The open-concept layout features a spacious great room, separate living and dining areas, ideal for entertaining. The updated kitchen is a chef's delight featuring double ovens, granite counters and underlit cabinetry. Enjoy the split floor plan and elegant plantation shutters and fresh Rhino Shield exterior paint w/25 year guarantee. With a whole house water purifier, new modern style flat tile roof, 3-car garage w/hanging storage racks & epoxy coated floors, AND located in the gorgeous Ahwatukee Foothills, this home combines comfort and luxury in one stunning package!
Home Details
Home Type
- Single Family
Est. Annual Taxes
- $4,932
Year Built
- Built in 1994
Lot Details
- 7,662 Sq Ft Lot
- Desert faces the front of the property
- On Golf Course
- Wrought Iron Fence
- Front and Back Yard Sprinklers
- Sprinklers on Timer
- Grass Covered Lot
HOA Fees
- $35 Monthly HOA Fees
Parking
- 3 Car Garage
Home Design
- Roof Updated in 2021
- Wood Frame Construction
- Tile Roof
- Stucco
Interior Spaces
- 2,516 Sq Ft Home
- 1-Story Property
- Vaulted Ceiling
- Ceiling Fan
- Double Pane Windows
- ENERGY STAR Qualified Windows
- Family Room with Fireplace
- Mountain Views
Kitchen
- Kitchen Updated in 2023
- Eat-In Kitchen
- Breakfast Bar
- Built-In Microwave
- Kitchen Island
- Granite Countertops
Flooring
- Carpet
- Tile
- Vinyl
Bedrooms and Bathrooms
- 4 Bedrooms
- Bathroom Updated in 2023
- Primary Bathroom is a Full Bathroom
- 2.5 Bathrooms
- Dual Vanity Sinks in Primary Bathroom
- Bathtub With Separate Shower Stall
Accessible Home Design
- No Interior Steps
Pool
- Pool Updated in 2023
- Private Pool
Schools
- Kyrene De La Estrella Elementary School
- Kyrene Akimel A Middle School
- Desert Vista High School
Utilities
- Cooling Available
- Heating Available
- High Speed Internet
- Cable TV Available
Listing and Financial Details
- Tax Lot 16
- Assessor Parcel Number 301-78-631
Community Details
Overview
- Association fees include ground maintenance
- Trestle Mgmt Association, Phone Number (480) 422-0888
- Built by Centex
- Foothills Parcel 5A Lot 1 72 Tr A F Subdivision
Recreation
- Golf Course Community
- Bike Trail
Map
Home Values in the Area
Average Home Value in this Area
Tax History
| Year | Tax Paid | Tax Assessment Tax Assessment Total Assessment is a certain percentage of the fair market value that is determined by local assessors to be the total taxable value of land and additions on the property. | Land | Improvement |
|---|---|---|---|---|
| 2025 | $4,932 | $48,182 | -- | -- |
| 2024 | $4,834 | $45,888 | -- | -- |
| 2023 | $4,834 | $56,220 | $11,240 | $44,980 |
| 2022 | $4,628 | $45,010 | $9,000 | $36,010 |
| 2021 | $4,746 | $40,960 | $8,190 | $32,770 |
| 2020 | $4,636 | $39,160 | $7,830 | $31,330 |
| 2019 | $4,498 | $36,000 | $7,200 | $28,800 |
| 2018 | $4,359 | $34,970 | $6,990 | $27,980 |
| 2017 | $4,177 | $34,860 | $6,970 | $27,890 |
| 2016 | $4,211 | $34,150 | $6,830 | $27,320 |
| 2015 | $3,780 | $34,100 | $6,820 | $27,280 |
Property History
| Date | Event | Price | Change | Sq Ft Price |
|---|---|---|---|---|
| 04/10/2025 04/10/25 | Price Changed | $799,000 | -3.2% | $318 / Sq Ft |
| 02/22/2025 02/22/25 | Price Changed | $825,000 | -1.8% | $328 / Sq Ft |
| 11/14/2024 11/14/24 | For Sale | $840,000 | +48.7% | $334 / Sq Ft |
| 10/23/2020 10/23/20 | Sold | $564,900 | 0.0% | $225 / Sq Ft |
| 09/16/2020 09/16/20 | Pending | -- | -- | -- |
| 09/12/2020 09/12/20 | For Sale | $564,900 | 0.0% | $225 / Sq Ft |
| 08/28/2020 08/28/20 | Off Market | $564,900 | -- | -- |
| 08/19/2020 08/19/20 | For Sale | $564,900 | +31.4% | $225 / Sq Ft |
| 12/06/2012 12/06/12 | Sold | $430,000 | -4.1% | $164 / Sq Ft |
| 11/29/2012 11/29/12 | Pending | -- | -- | -- |
| 10/26/2012 10/26/12 | Price Changed | $448,500 | -0.1% | $171 / Sq Ft |
| 10/19/2012 10/19/12 | Price Changed | $449,000 | -0.2% | $171 / Sq Ft |
| 10/03/2012 10/03/12 | For Sale | $449,900 | +45.1% | $171 / Sq Ft |
| 07/25/2012 07/25/12 | Sold | $310,000 | -8.8% | $123 / Sq Ft |
| 05/31/2012 05/31/12 | Pending | -- | -- | -- |
| 05/23/2012 05/23/12 | Price Changed | $340,000 | -2.9% | $135 / Sq Ft |
| 04/28/2012 04/28/12 | For Sale | $350,000 | -- | $139 / Sq Ft |
Deed History
| Date | Type | Sale Price | Title Company |
|---|---|---|---|
| Warranty Deed | -- | Chicago Title Agency Inc | |
| Interfamily Deed Transfer | -- | Chicago Title Agency Inc | |
| Warranty Deed | -- | Chicago Title Agency Inc | |
| Interfamily Deed Transfer | -- | Accommodation | |
| Cash Sale Deed | $430,000 | Title Management Agency Of A | |
| Interfamily Deed Transfer | -- | Title Management Agency Of A | |
| Cash Sale Deed | $310,000 | None Available | |
| Warranty Deed | $226,259 | United Title Agency |
Mortgage History
| Date | Status | Loan Amount | Loan Type |
|---|---|---|---|
| Open | $451,920 | New Conventional | |
| Previous Owner | $279,500 | Adjustable Rate Mortgage/ARM | |
| Previous Owner | $248,000 | Stand Alone Refi Refinance Of Original Loan | |
| Previous Owner | $517,500 | Unknown | |
| Previous Owner | $45,000 | Credit Line Revolving | |
| Previous Owner | $400,000 | Fannie Mae Freddie Mac | |
| Previous Owner | $30,000 | Credit Line Revolving | |
| Previous Owner | $330,000 | Unknown | |
| Previous Owner | $204,000 | New Conventional |
Similar Homes in Phoenix, AZ
Source: Arizona Regional Multiple Listing Service (ARMLS)
MLS Number: 6784161
APN: 301-78-631
- 1922 E Saltsage Dr
- 1714 E Saltsage Dr
- 16834 S 20th Place
- 1668 E Saltsage Dr
- 16610 S 21st St
- 1705 E Windsong Dr
- 1618 E Briarwood Terrace
- 1622 E Nighthawk Way
- 16646 S 16th St
- 1960 E Clubhouse Dr Unit 56
- 1635 E Silverwood Dr
- 1532 E Silverwood Dr
- 1447 E Nighthawk Way
- 16633 S 14th St
- 1835 E Brookwood Ct
- 1414 E Amberwood Dr
- 1363 E Amberwood Dr
- 15840 S 22nd St Unit 39
- 16014 S 13th Way
- 16008 S 13th Way
