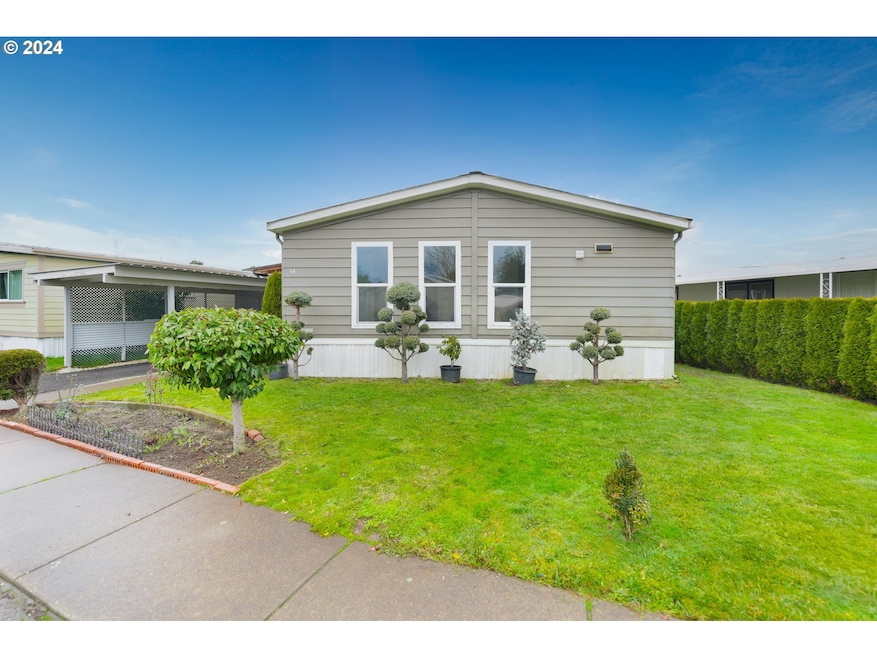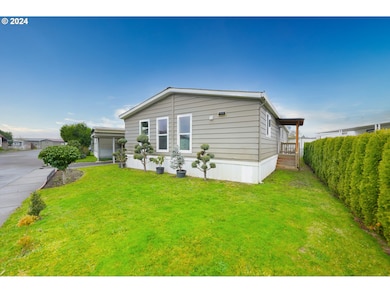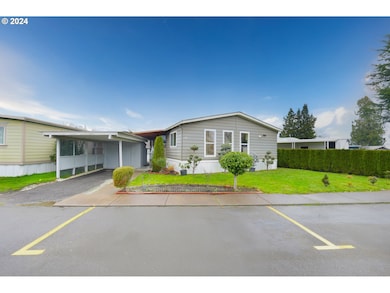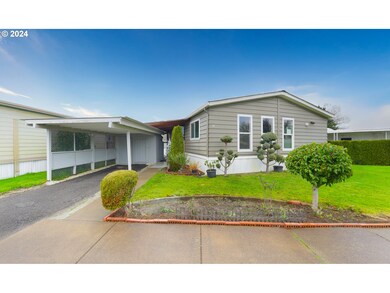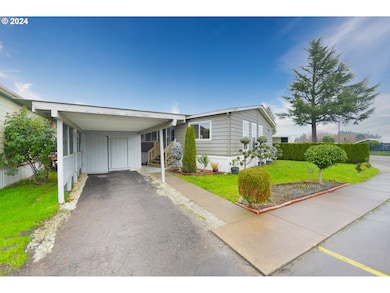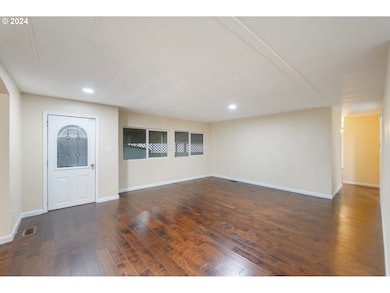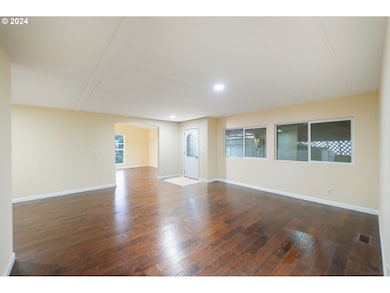
$159,995
- 3 Beds
- 2 Baths
- 1,512 Sq Ft
- 16688 Oregon 99e
- Unit 34
- Woodburn, OR
Manu home located in Chateau Mobile Village Park. Remodeled kitchen w/ white cabinets, granite countertops, tile backsplash, & stainless steel appliances. Newer sheetrocked walls. Laminate flooring throughout the home. In the last few years, subfloor insulation got done, ext paint, baseboards, vinyl windows, LED lights & a 7yr old roof. Walk-in closet, vaulted ceilings, pantry, & aluminum siding.
Juan Mendoza EXP REALTY, LLC
