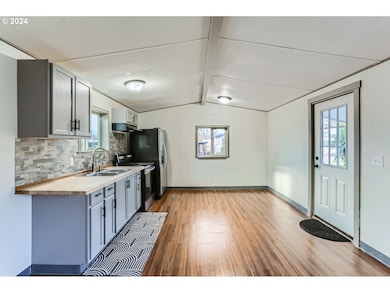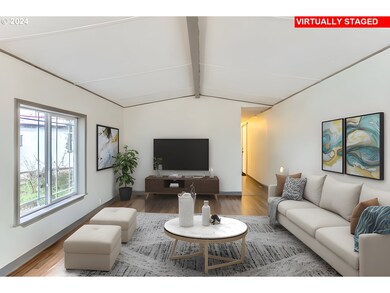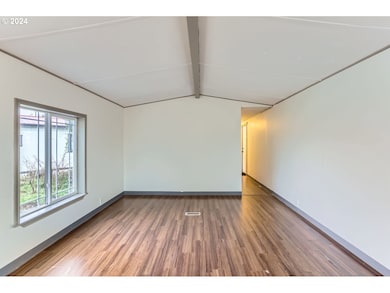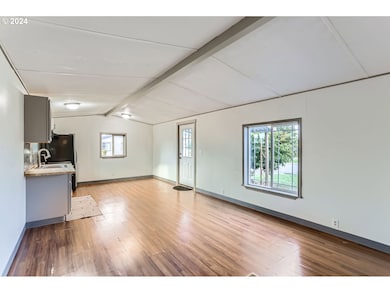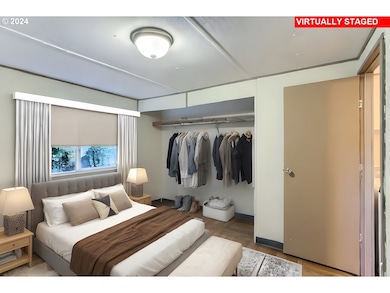
$54,998
- 2 Beds
- 1 Bath
- 784 Sq Ft
- 16688 Highway 99e NE
- Woodburn, OR
Single-wide manufactured home in Chateau Mobile Village, an all-age community. Financing available! Recent updates include new siding, exterior paint, vinyl windows, exterior doors, resealed roof + back stairs. Kitchen w/new cabinets + countertops. Updated bathroom w/new sink, vanity, tile floors + tile tub surround. All appliances included. Covered carport plus shed for add'l storage. Park
Michael McKillion KELLER WILLIAMS SUNSET CORRIDOR


