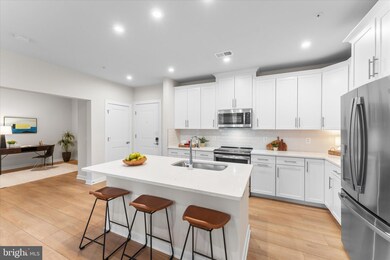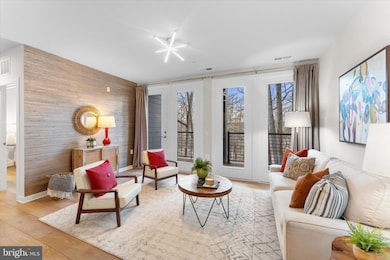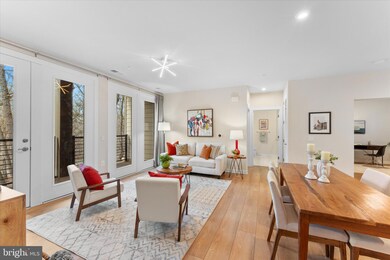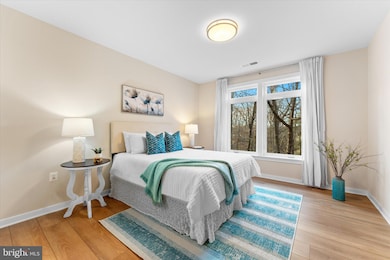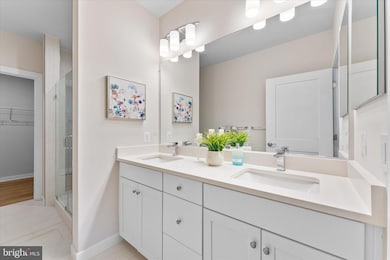
1669 Bandit Loop Unit 206A Reston, VA 20190
Tall Oaks/Uplands NeighborhoodEstimated payment $4,546/month
Highlights
- Boat Ramp
- Gourmet Kitchen
- Open Floorplan
- Langston Hughes Middle School Rated A-
- View of Trees or Woods
- Lake Privileges
About This Home
Open House - Saturday - April 26th - 1 PM to 3 PM---------------------------------------------------------------------Stunning 2022-Built Condo - Modern, Convenient & Packed with Amenities! Experience the best of One- Level Living in this sophisticated Elevator Building with a Secure Entrance - Located on the 2nd Floor with a spacious private deck with serene tree-lined views - 2 Bedrooms & Den/Office/Optional 3rd Bedroom with 1,314 Square Feet and 9 Foot Ceilings - 2 Secure Underground Reserved Parking Spaces - Front Loading Washer/Dryer in the Unit - Primary Bedroom has Dual Sinks, Shower with a Seamless Glass Door and Over-sized Walk-in Closet - Center Kitchen Island with Quartz Counters, Stainless Appliances, and a separate Pantry
Only 1 Mile to the Wiehle-Reston East Metro Station on the Silver Line - 1.7 Miles to Plaza America anchored by Whole Foods - 2 Miles to Reston Town Center - 2.6 Miles to the new Reston Wegmans off Reston Pkwy - Less than 2 Miles to Lake Anne Plaza Shops & Restaurants - 2.1 Miles to Harris Teeter in Spectrum Center - Under 3 Miles to North Point Village Center and Giant - Under 9 Miles to Dulles International Airport - Tall Oaks HOA Pool is directly in front of the Community
Reston Association Amenities include includes use of 15 outdoor swimming pools, 52 tennis courts, 35 tot lots, 30 multi-purpose courts and 22 ball fields as well as 55 miles of paved pathways and natural surface trails
2 Reserved Underground Garage Parking Spaces (#3 and #31) - Fairfax County Connector Bus Stop Route 558 is 1/3 of a Mile from your new Condo - Next Stop is the Metro - Two Pets Allowed Per Unit - No Breed or Weight Restrictions
Open House Schedule
-
Saturday, April 26, 20251:00 to 3:00 pm4/26/2025 1:00:00 PM +00:004/26/2025 3:00:00 PM +00:00Two Reserved Parking Spaces - Deck Overlooking Trees - 2 Bedroom & Den!!Add to Calendar
Property Details
Home Type
- Condominium
Est. Annual Taxes
- $7,243
Year Built
- Built in 2022
Lot Details
- Backs to Trees or Woods
- Property is in excellent condition
HOA Fees
Parking
- Assigned Subterranean Space
- Basement Garage
- Secure Parking
Home Design
- Contemporary Architecture
- Traditional Architecture
- Brick Front
- HardiePlank Type
Interior Spaces
- 1,314 Sq Ft Home
- Property has 1 Level
- Open Floorplan
- Ceiling height of 9 feet or more
- Double Pane Windows
- Window Treatments
- Entrance Foyer
- Living Room
- Dining Room
- Den
- Views of Woods
Kitchen
- Gourmet Kitchen
- Electric Oven or Range
- Built-In Microwave
- Ice Maker
- Dishwasher
- Stainless Steel Appliances
- Kitchen Island
- Upgraded Countertops
Bedrooms and Bathrooms
- 2 Main Level Bedrooms
- En-Suite Primary Bedroom
- Walk-In Closet
- 2 Full Bathrooms
- Walk-in Shower
Laundry
- Laundry on main level
- Front Loading Dryer
- Front Loading Washer
Accessible Home Design
- Halls are 36 inches wide or more
- Doors swing in
- Doors with lever handles
- Doors are 32 inches wide or more
- Level Entry For Accessibility
Outdoor Features
- Lake Privileges
- Deck
- Playground
Schools
- Forest Edge Elementary School
- Hughes Middle School
- South Lakes High School
Utilities
- Forced Air Heating and Cooling System
- Electric Water Heater
- Cable TV Available
Listing and Financial Details
- Assessor Parcel Number 0172 44 0206A
Community Details
Overview
- Association fees include pool(s), water, sewer, trash, snow removal
- Reston Association
- Low-Rise Condominium
- The Flats At Tall Oaks Condos
- Built by Stanley Martin
- Tall Oaks Subdivision
- Community Lake
Recreation
- Boat Ramp
- Tennis Courts
- Baseball Field
- Soccer Field
- Volleyball Courts
- Community Pool
- Jogging Path
- Bike Trail
Pet Policy
- Limit on the number of pets
Map
Home Values in the Area
Average Home Value in this Area
Property History
| Date | Event | Price | Change | Sq Ft Price |
|---|---|---|---|---|
| 04/01/2025 04/01/25 | Price Changed | $599,500 | -3.3% | $456 / Sq Ft |
| 02/21/2025 02/21/25 | For Sale | $619,900 | -- | $472 / Sq Ft |
Similar Homes in Reston, VA
Source: Bright MLS
MLS Number: VAFX2222662
- 1669 Bandit Loop Unit 107A
- 1669 Bandit Loop Unit 209A
- 1669 Bandit Loop Unit 101A
- 1669 Bandit Loop Unit 205A
- 1684 Bandit Loop
- 1675 Bandit Loop Unit 202B
- 1675 Bandit Loop Unit 306B
- 1658 Parkcrest Cir Unit 2C/300
- 1659 Parkcrest Cir Unit 6C/300
- 11101 Wedge Dr
- 1526 Scandia Cir
- 1665 Parkcrest Cir Unit 5C/201
- 1675 Parkcrest Cir Unit 4E/300
- 11252 Chestnut Grove Square Unit 147
- 1633 Bentana Way
- 11204 Chestnut Grove Square Unit 206
- 11228 Chestnut Grove Square Unit 16
- 11212 Chestnut Grove Square Unit 313
- 11220 Chestnut Grove Square Unit 222
- 11220 Chestnut Grove Square Unit 123

