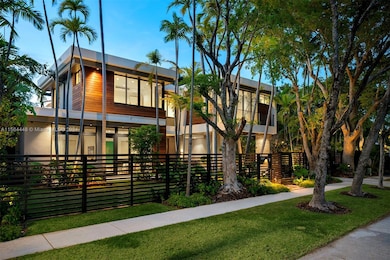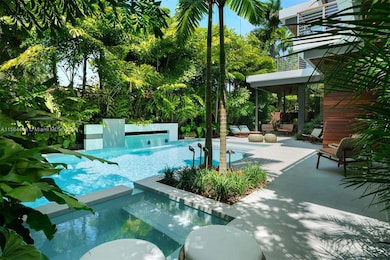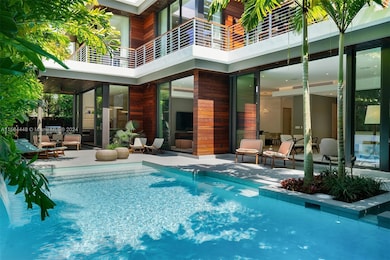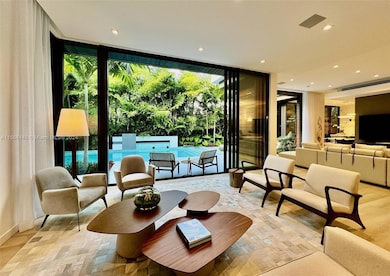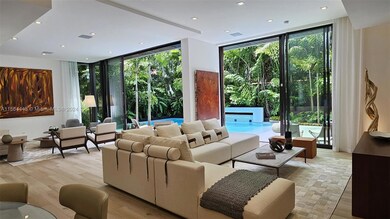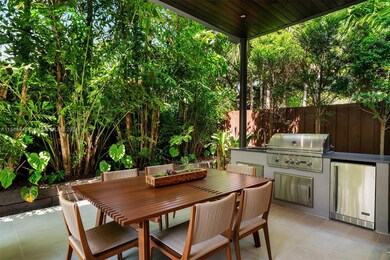
1669 Onaway Dr Miami, FL 33133
Northeast Coconut Grove NeighborhoodHighlights
- Home Theater
- New Construction
- Sitting Area In Primary Bedroom
- Coconut Grove Elementary School Rated A
- Heated In Ground Pool
- Two Primary Bathrooms
About This Home
As of October 2024Stunning, new construction tropical modern home on a serene street in coveted North Coconut Grove, offers 7,146 SF adj of luxury living. Designed by renowned architect Charles Treister, the 6-BD, 7-BA, 2-half BA home is set on the coastal ridge 18 FT above sea level amidst lush gardens, capturing the essence of a tropical paradise. A chef’s kitchen includes premium appliances, marble countertops & ample seating. The spacious 2-RM primary suite has a separate sitting area, 2 walk-in closets, 2 BA & private terrace. Additional luxuries include a whole-house generator, elevator, Savant smart home system, versatile basement space, 2-RM guest suite w/ kitchenette & underground utilities. Outdoor areas feature a heated saltwater pool, spa, covered patio, summer kitchen & outdoor shower.
Home Details
Home Type
- Single Family
Est. Annual Taxes
- $15,594
Year Built
- Built in 2023 | New Construction
Lot Details
- 8,400 Sq Ft Lot
- Southeast Facing Home
- Fenced
- Property is zoned 0100
Property Views
- Garden
- Pool
Home Design
- Flat Roof with Façade front
- Concrete Block And Stucco Construction
Interior Spaces
- 6,685 Sq Ft Home
- Furniture for Sale
- Built-In Features
- Vaulted Ceiling
- Family Room
- Combination Dining and Living Room
- Home Theater
- Den
- Tile Flooring
Kitchen
- Eat-In Kitchen
- Built-In Self-Cleaning Oven
- Gas Range
- Microwave
- Free-Standing Freezer
- Ice Maker
- Dishwasher
- Cooking Island
- Disposal
Bedrooms and Bathrooms
- 6 Bedrooms
- Sitting Area In Primary Bedroom
- Main Floor Bedroom
- Primary Bedroom Upstairs
- Split Bedroom Floorplan
- Closet Cabinetry
- Walk-In Closet
- Two Primary Bathrooms
- Maid or Guest Quarters
- In-Law or Guest Suite
- Bidet
- Dual Sinks
- Separate Shower in Primary Bathroom
Laundry
- Laundry in Utility Room
- Dryer
- Washer
Home Security
- Intercom Access
- Security System Owned
- High Impact Windows
- High Impact Door
Parking
- 2 Attached Carport Spaces
- Electric Vehicle Home Charger
- Driveway
- Open Parking
Accessible Home Design
- Accessible Elevator Installed
Eco-Friendly Details
- Green Roof
- Energy-Efficient Appliances
- Energy-Efficient Windows
- Energy-Efficient Construction
- Energy-Efficient HVAC
- Energy-Efficient Lighting
- Energy-Efficient Insulation
- Energy-Efficient Doors
Pool
- Heated In Ground Pool
- Outdoor Shower
Outdoor Features
- Balcony
- Patio
- Exterior Lighting
- Outdoor Grill
Utilities
- Central Heating and Cooling System
- Underground Utilities
- Whole House Permanent Generator
- Gas Water Heater
Listing and Financial Details
- Assessor Parcel Number 01-41-14-010-0430
Community Details
Overview
- Property has a Home Owners Association
- Natoma Manors Re Sub Subdivision
Security
- Security Service
Map
Home Values in the Area
Average Home Value in this Area
Property History
| Date | Event | Price | Change | Sq Ft Price |
|---|---|---|---|---|
| 10/30/2024 10/30/24 | Sold | $7,990,468 | -11.2% | $1,195 / Sq Ft |
| 10/11/2024 10/11/24 | Pending | -- | -- | -- |
| 05/21/2024 05/21/24 | Price Changed | $8,995,000 | -5.3% | $1,346 / Sq Ft |
| 04/16/2024 04/16/24 | For Sale | $9,495,000 | 0.0% | $1,420 / Sq Ft |
| 02/15/2015 02/15/15 | Rented | $4,150 | 0.0% | -- |
| 01/16/2015 01/16/15 | Under Contract | -- | -- | -- |
| 12/19/2014 12/19/14 | For Rent | $4,150 | -- | -- |
Tax History
| Year | Tax Paid | Tax Assessment Tax Assessment Total Assessment is a certain percentage of the fair market value that is determined by local assessors to be the total taxable value of land and additions on the property. | Land | Improvement |
|---|---|---|---|---|
| 2024 | $15,593 | $5,786,953 | -- | -- |
| 2023 | $15,593 | $687,594 | $0 | $0 |
| 2022 | $13,979 | $625,086 | $0 | $0 |
| 2021 | $12,580 | $568,260 | $568,260 | $0 |
| 2020 | $13,951 | $631,260 | $631,260 | $0 |
| 2019 | $12,692 | $573,720 | $573,720 | $0 |
| 2018 | $13,759 | $637,560 | $637,560 | $0 |
| 2017 | $13,709 | $613,200 | $0 | $0 |
| 2016 | $17,598 | $772,526 | $0 | $0 |
| 2015 | $15,210 | $646,051 | $0 | $0 |
| 2014 | $12,191 | $473,227 | $0 | $0 |
Mortgage History
| Date | Status | Loan Amount | Loan Type |
|---|---|---|---|
| Previous Owner | $360,500 | New Conventional | |
| Previous Owner | $412,000 | Unknown | |
| Previous Owner | $60,000 | Credit Line Revolving | |
| Previous Owner | $308,700 | New Conventional |
Deed History
| Date | Type | Sale Price | Title Company |
|---|---|---|---|
| Warranty Deed | $7,990,500 | None Listed On Document | |
| Warranty Deed | $7,990,500 | None Listed On Document | |
| Warranty Deed | $618,750 | Attorney | |
| Quit Claim Deed | -- | Attorney | |
| Warranty Deed | $800,000 | Attorney | |
| Interfamily Deed Transfer | -- | None Available | |
| Warranty Deed | $515,000 | Attorney | |
| Warranty Deed | $515,000 | Attorney | |
| Warranty Deed | $350,000 | -- |
Similar Homes in the area
Source: MIAMI REALTORS® MLS
MLS Number: A11564448
APN: 01-4114-010-0430
- 1616 Onaway Dr
- 1643 Nethia Dr
- 3401 Halissee St
- 1666 Tigertail Ave
- 1698 Tigertail Ave
- 2730 SW 17th Ave
- 1774 Opechee Dr
- 215 Shore Dr S
- 2496 SW 17th Ave Unit 5307
- 2498 SW 17th Ave Unit 4308
- 1672 Micanopy Ave
- 248th st Route 1
- 1721 SW 24th Terrace
- 1610 S Bayshore Dr
- 1769 Wa Kee Na Dr
- 1800 SW 25th St Unit 2305
- 3500 E Glencoe St
- 1780 Chucunantah Rd
- 110 Shore Dr W
- 3515 E Fairview St

