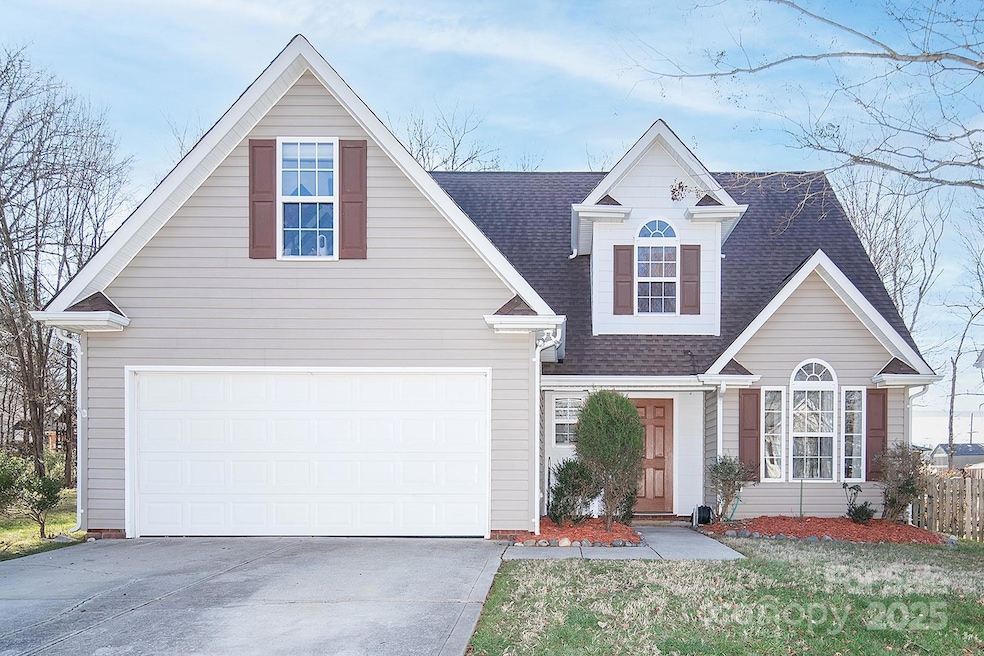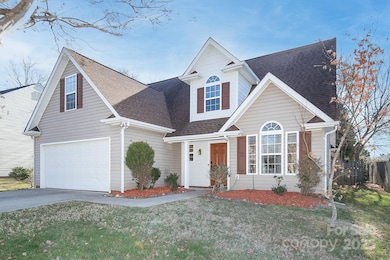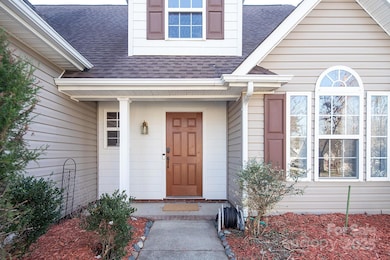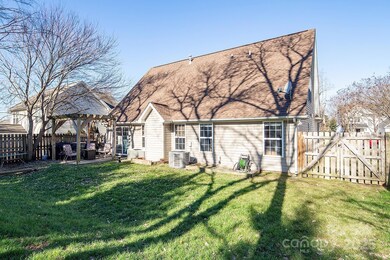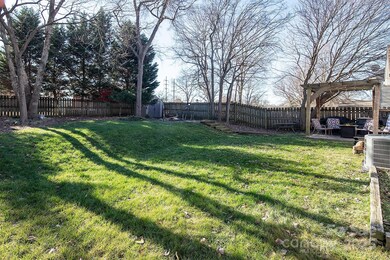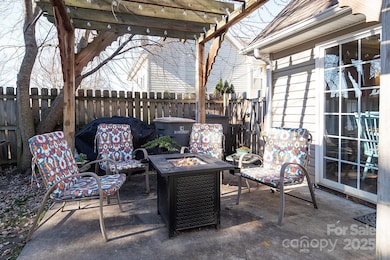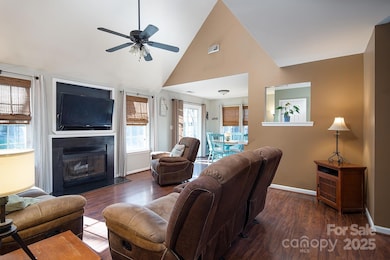
167 Ashmont Dr Unit 18 Kannapolis, NC 28081
Highlights
- Transitional Architecture
- Rear Porch
- Slate Flooring
- Northwest Cabarrus High Rated A-
- Shed
- Forced Air Heating and Cooling System
About This Home
As of March 2025BACK ON MARKET AT NO FAULT OF SELLER. Must see one owner home! Make our home your home! Open design with vaulted ceilings extends your living space and experience. Conveniently located near the revitalized City of Kannapolis, Cannon Baller Stadium, schools, shopping, hospitals and interstates. Close enough to the heart of uptown Charlotte yet far enough away to slow down with peaceful living of Cabarrus County. Everything you desire is within reach in this sought after neighborhood and school system. Fully fenced backyard with natural pergola, storage shed and fire pit provides the perfect place to relax in privacy. Rain Soft® water softener filtration system installed which can be used or bypassed. Transferable termite bond in place.
Last Agent to Sell the Property
The Pathway Group LLC Brokerage Email: david.dawe@thepathwaygroupnc.com License #276573
Home Details
Home Type
- Single Family
Est. Annual Taxes
- $3,477
Year Built
- Built in 2002
Lot Details
- Back Yard Fenced
- Level Lot
- Property is zoned RM-2
HOA Fees
- $13 Monthly HOA Fees
Parking
- 2 Car Garage
- Driveway
Home Design
- Transitional Architecture
- Slab Foundation
- Vinyl Siding
Interior Spaces
- 2-Story Property
- Insulated Windows
- Living Room with Fireplace
- Pull Down Stairs to Attic
Kitchen
- Convection Oven
- Induction Cooktop
- Microwave
- Dishwasher
Flooring
- Laminate
- Slate Flooring
Bedrooms and Bathrooms
Outdoor Features
- Shed
- Rear Porch
Schools
- Winecoff Elementary School
- Northwest Cabarrus Middle School
- Northwest Cabarrus High School
Utilities
- Forced Air Heating and Cooling System
- Gas Water Heater
- Water Softener
- Cable TV Available
Community Details
- Community Association Management Association
- Manchester Place Subdivision
- Mandatory home owners association
Listing and Financial Details
- Assessor Parcel Number 5612-66-6562-0000
Map
Home Values in the Area
Average Home Value in this Area
Property History
| Date | Event | Price | Change | Sq Ft Price |
|---|---|---|---|---|
| 03/21/2025 03/21/25 | Sold | $340,000 | -2.8% | $185 / Sq Ft |
| 03/08/2025 03/08/25 | Pending | -- | -- | -- |
| 03/08/2025 03/08/25 | Price Changed | $349,900 | 0.0% | $191 / Sq Ft |
| 03/08/2025 03/08/25 | For Sale | $349,900 | -2.8% | $191 / Sq Ft |
| 02/07/2025 02/07/25 | Pending | -- | -- | -- |
| 01/21/2025 01/21/25 | Price Changed | $359,900 | -1.4% | $196 / Sq Ft |
| 12/31/2024 12/31/24 | For Sale | $365,000 | -- | $199 / Sq Ft |
Tax History
| Year | Tax Paid | Tax Assessment Tax Assessment Total Assessment is a certain percentage of the fair market value that is determined by local assessors to be the total taxable value of land and additions on the property. | Land | Improvement |
|---|---|---|---|---|
| 2024 | $3,477 | $306,170 | $65,000 | $241,170 |
| 2023 | $2,636 | $192,380 | $45,000 | $147,380 |
| 2022 | $2,636 | $192,380 | $45,000 | $147,380 |
| 2021 | $2,636 | $192,380 | $45,000 | $147,380 |
| 2020 | $2,636 | $192,380 | $45,000 | $147,380 |
| 2019 | $1,981 | $144,630 | $22,000 | $122,630 |
| 2018 | $1,953 | $144,630 | $22,000 | $122,630 |
| 2017 | $1,924 | $144,630 | $22,000 | $122,630 |
| 2016 | $1,924 | $134,280 | $22,000 | $112,280 |
| 2015 | -- | $134,280 | $22,000 | $112,280 |
| 2014 | -- | $134,280 | $22,000 | $112,280 |
Mortgage History
| Date | Status | Loan Amount | Loan Type |
|---|---|---|---|
| Open | $270,000 | New Conventional | |
| Closed | $270,000 | New Conventional | |
| Previous Owner | $142,267 | FHA |
Deed History
| Date | Type | Sale Price | Title Company |
|---|---|---|---|
| Warranty Deed | $340,000 | None Listed On Document | |
| Warranty Deed | $340,000 | None Listed On Document | |
| Warranty Deed | $144,500 | -- | |
| Warranty Deed | $27,500 | -- |
Similar Homes in the area
Source: Canopy MLS (Canopy Realtor® Association)
MLS Number: 4204477
APN: 5612-66-6562-0000
- 163 Briarcliff Dr
- 118 Springway Dr
- 2121 Carriage Woods Ln
- 2123 Carriage Woods Ln
- 130 Springway Dr
- 123 Carriage House Dr
- 2508 S Main St Unit 68
- 134 Piedmont Dr
- 2208 S Ridge Ave
- 2500 S Ridge Ave
- 206 Cliffside Dr
- 2001 S Main St
- 633 Peace Haven Rd
- 225 Carrie Ct
- 624 Flicker St
- 626 Flicker St
- 308 Dakota St
- 2310 Hedgecliff Rd Unit 159
- 2280 Hedgecliff Rd
- 2330 Hedgecliff Rd Unit 157
