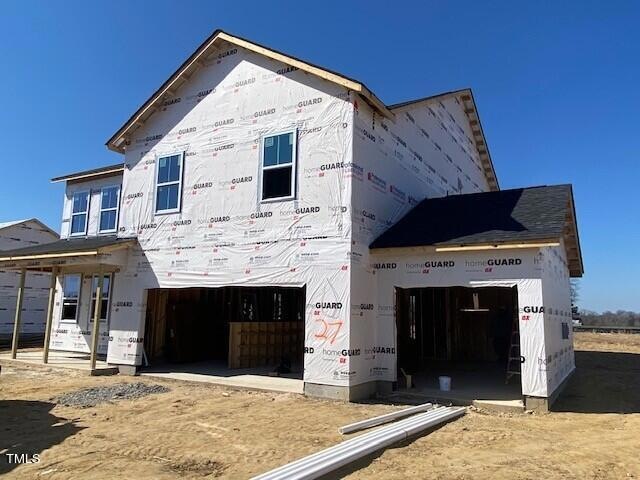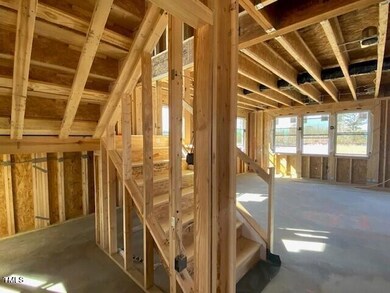167 Bering Cir Unit Lot 10 Angier, NC 27501
Estimated payment $3,617/month
Highlights
- New Construction
- Home Energy Rating Service (HERS) Rated Property
- Private Lot
- Craftsman Architecture
- Heavily Wooded Lot
- Loft
About This Home
2.92 Acre Lot w/ Three Car Garage! The 3,185 square foot Voyageur Craftsman floorplan makes great use of its well appointed space with a superbly arranged combination of open and private living areas. French doors lead to a study right off the foyer that can be used for anything — while the Great Room, dining room and gourmet kitchen makes entertaining a cinch. Tucked away for privacy on the first floor is a den with a full bath that could serve as a secondary office, hobby space or room for guests. Upstairs, a large loft adds even more family gathering space, while the owner's suite and spa-like bath provides a sanctuary to escape from the busyness of the day. Bedroom 4 features its own private bath - perfect for a teen suite! So enjoy the beautiful sunsets from your screened in porch or rock in your chairs on front porch and enjoy this spacious and beautiful homesite.
Listing Agent
Stephanie Vidal
Mattamy Homes LLC License #307085
Home Details
Home Type
- Single Family
Year Built
- Built in 2024 | New Construction
Lot Details
- 2.92 Acre Lot
- Property fronts a state road
- Cul-De-Sac
- North Facing Home
- Wood Fence
- Private Lot
- Heavily Wooded Lot
- Landscaped with Trees
- Back and Front Yard
HOA Fees
- $52 Monthly HOA Fees
Parking
- 3 Car Attached Garage
- Parking Accessed On Kitchen Level
- Front Facing Garage
- Garage Door Opener
Home Design
- Craftsman Architecture
- Brick or Stone Mason
- Slab Foundation
- Architectural Shingle Roof
- Shake Siding
- Vinyl Siding
- Low Volatile Organic Compounds (VOC) Products or Finishes
- Radiant Barrier
- Stone
Interior Spaces
- 3,185 Sq Ft Home
- 2-Story Property
- Smooth Ceilings
- Ceiling Fan
- Recessed Lighting
- Double Pane Windows
- Insulated Windows
- Shutters
- Window Screens
- Sliding Doors
- Entrance Foyer
- Great Room
- Dining Room
- Home Office
- Loft
- Screened Porch
- Neighborhood Views
- Pull Down Stairs to Attic
- Laundry Room
Kitchen
- Built-In Oven
- Electric Cooktop
- Range Hood
- ENERGY STAR Qualified Dishwasher
- Stainless Steel Appliances
- Kitchen Island
- Quartz Countertops
Flooring
- Carpet
- Ceramic Tile
- Luxury Vinyl Tile
Bedrooms and Bathrooms
- 10 Bedrooms
- Walk-In Closet
- Double Vanity
- Private Water Closet
- Separate Shower in Primary Bathroom
- Soaking Tub
- Bathtub with Shower
Home Security
- Smart Thermostat
- Carbon Monoxide Detectors
- Fire and Smoke Detector
Eco-Friendly Details
- Home Energy Rating Service (HERS) Rated Property
- Energy-Efficient Thermostat
- No or Low VOC Paint or Finish
Outdoor Features
- Exterior Lighting
- Rain Gutters
Schools
- Angier Elementary School
- Harnett Central Middle School
- Harnett Central High School
Utilities
- Cooling Available
- Forced Air Heating System
- Heat Pump System
- ENERGY STAR Qualified Water Heater
- Septic Tank
- Septic System
Community Details
- Elite Management Association, Phone Number (919) 233-7660
- Built by Mattamy Homes
- Riverfall Subdivision, Voyageur Craftsman Floorplan
- Seasonal Pond: Yes
Listing and Financial Details
- Assessor Parcel Number 040682 0131 12
Map
Home Values in the Area
Average Home Value in this Area
Property History
| Date | Event | Price | Change | Sq Ft Price |
|---|---|---|---|---|
| 05/22/2024 05/22/24 | Pending | -- | -- | -- |
| 05/22/2024 05/22/24 | For Sale | $541,562 | -- | $170 / Sq Ft |
Source: Doorify MLS
MLS Number: 10030960
- 167 Bering Cir Unit Lot 10
- 57 Bering Cir
- 202 Denali Dr Unit Lot 27
- 145 Bering Cir
- 23 Barrow Ct
- 88 Bering Cir
- 160 Bering Cir
- 37 Bering Cir
- 225 Bering Cir
- 224 Bering Cir
- 52 Roll Tide Ct
- 185 White Birch Ln
- 101 White Birch Ln
- 441 White Birch Ln Unit 66
- 483 White Birch Ln
- 60 Hunters Way
- 25 Silver Pine Dr
- 21 Silver Pine Dr
- 17 Silver Pine Dr
- 13 Silver Pine Dr


