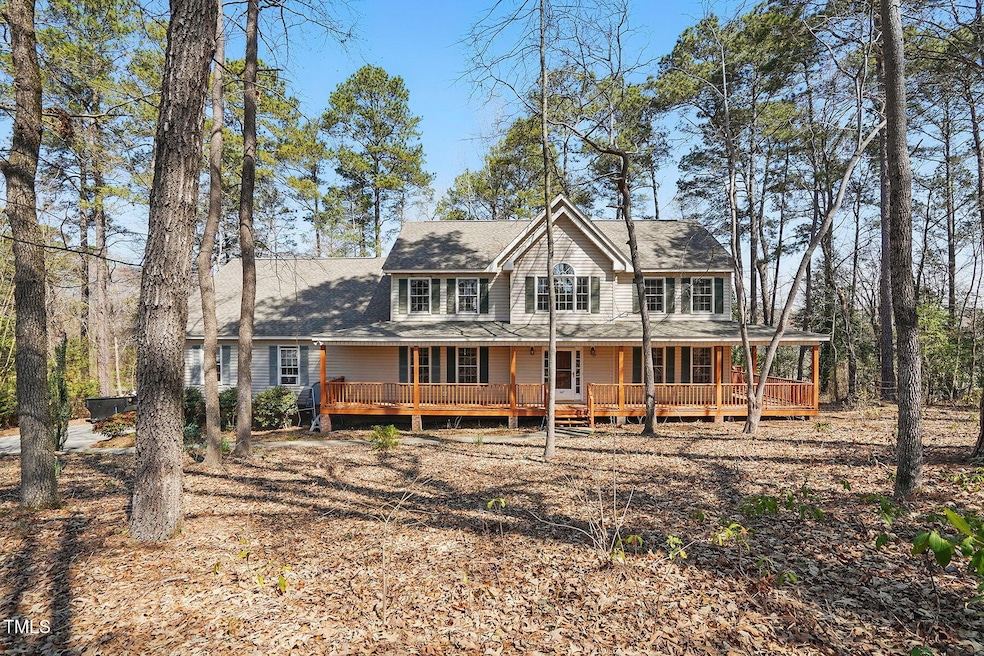
167 Coachmans Cove Rd Four Oaks, NC 27524
Ingrams NeighborhoodEstimated payment $2,883/month
Highlights
- 360 Feet of Waterfront
- Traditional Architecture
- No HOA
- Spa
- Wood Flooring
- 2 Car Attached Garage
About This Home
Welcome to your dream escape! Nestled on a serene, wooded 1-acre lot, this spacious 4-bedroom, 2.5-bathroom home offers the perfect blend of privacy, comfort, and natural beauty. Located in a quiet, no-HOA neighborhood on a private road, this property provides the perfect location to enjoy nature. Although the lake is privately owned, you can still enjoy the view and watch the wildlife that the lake attracts.Inside, you'll find a thoughtfully designed layout with plenty of room to spread out. The home features a large family room, perfect for gatherings and entertaining, as well as a dedicated office/study for remote work or quiet reading. Cozy up by the gas log fireplace on chilly evenings, or retreat to one of the spacious bedrooms for a peaceful night's sleep.This home also has a large 2-car garage, a separate unheated workroom for projects or hobbies, and ample under-house storage. Step outside to enjoy the outdoors year-round on the expansive wrap-around porch, or unwind in the screened-in porch featuring a hot tub installed in 2024—your own personal oasis.Additional features include a recently updated roof and a home Generac generator, offering peace of mind in any season. Washer and dryer convey with the home.Don't miss your chance to own this one-of-a-kind property. Schedule your private showing today!
Home Details
Home Type
- Single Family
Est. Annual Taxes
- $2,448
Year Built
- Built in 2001
Lot Details
- 1 Acre Lot
- 360 Feet of Waterfront
- Lake Front
- Property is zoned AR
Parking
- 2 Car Attached Garage
- 2 Open Parking Spaces
Home Design
- Traditional Architecture
- Brick Foundation
- Shingle Roof
- Vinyl Siding
Interior Spaces
- 2,770 Sq Ft Home
- 2-Story Property
- Family Room with Fireplace
Flooring
- Wood
- Carpet
- Laminate
Bedrooms and Bathrooms
- 4 Bedrooms
Pool
- Spa
Schools
- Four Oaks Elementary And Middle School
- S Johnston High School
Utilities
- Cooling Available
- Heat Pump System
- Septic Tank
Community Details
- No Home Owners Association
- To Be Added Subdivision
Listing and Financial Details
- Assessor Parcel Number 08J13009B
Map
Home Values in the Area
Average Home Value in this Area
Tax History
| Year | Tax Paid | Tax Assessment Tax Assessment Total Assessment is a certain percentage of the fair market value that is determined by local assessors to be the total taxable value of land and additions on the property. | Land | Improvement |
|---|---|---|---|---|
| 2024 | $2,382 | $294,120 | $36,400 | $257,720 |
| 2023 | $2,412 | $294,120 | $36,400 | $257,720 |
| 2022 | $2,529 | $294,120 | $36,400 | $257,720 |
| 2021 | $2,529 | $294,120 | $36,400 | $257,720 |
| 2020 | $2,471 | $294,120 | $36,400 | $257,720 |
| 2019 | $2,471 | $294,120 | $36,400 | $257,720 |
| 2018 | $2,391 | $278,020 | $36,400 | $241,620 |
| 2017 | $2,391 | $278,020 | $36,400 | $241,620 |
| 2016 | $2,391 | $278,020 | $36,400 | $241,620 |
| 2014 | -- | $278,020 | $36,400 | $241,620 |
Property History
| Date | Event | Price | Change | Sq Ft Price |
|---|---|---|---|---|
| 04/24/2025 04/24/25 | Price Changed | $480,000 | -3.9% | $173 / Sq Ft |
| 04/07/2025 04/07/25 | For Sale | $499,500 | -- | $180 / Sq Ft |
Similar Homes in Four Oaks, NC
Source: Doorify MLS
MLS Number: 10087505
APN: 08J13009B
- 231 Faith Church Rd
- 1019 Thompson Rd
- 90 Rigsby Ave
- 2502 Devils Racetrack Rd
- 0 Oak Forest Rd Unit 100486498
- 0 Oak Forest Rd Unit 10074185
- 1149 U S 701 Hwy
- 5111 U S 701 Hwy
- 5121 U S 701 Hwy
- 0 Hockaday Rd Unit 10076010
- 207 Heath Rd
- 0 Allendale Rd
- 333 S Main St
- 327 S Main St
- 321 S Main St
- 36 Kevior Ave
- 1791 Parker Rd
- 307 S Main St
- 103 Oakfield Trace Dr
- 83 Oakfield Trace Dr






