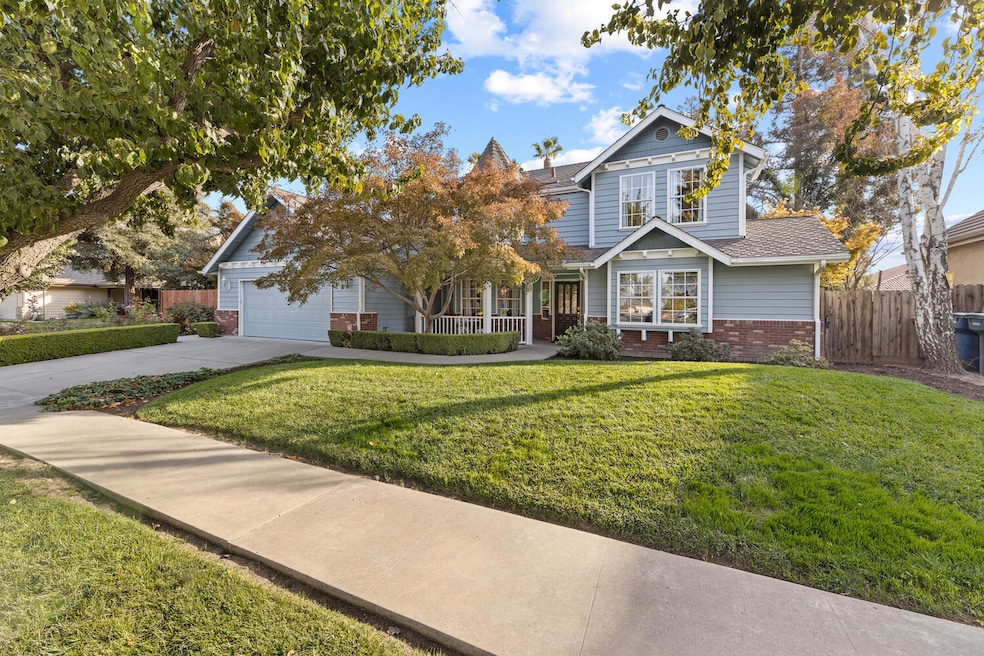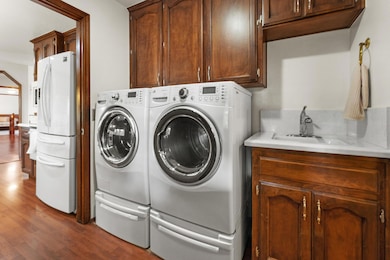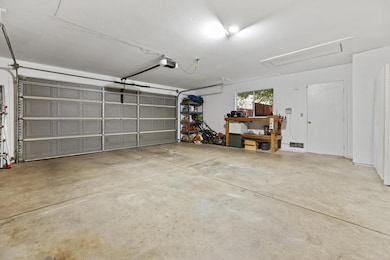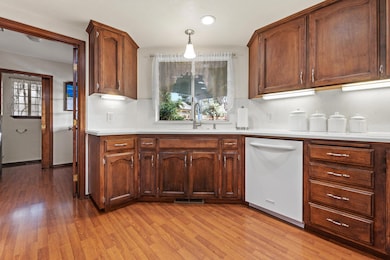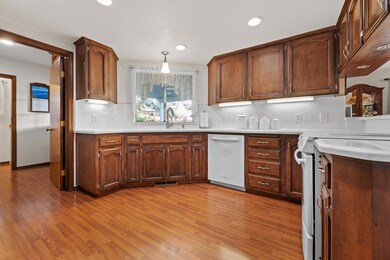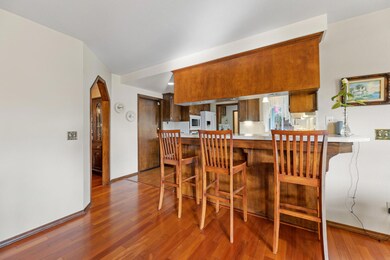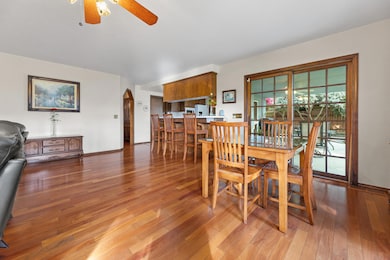
167 E Wilson Ave Tulare, CA 93274
Northeast Tulare NeighborhoodEstimated payment $3,575/month
Highlights
- Above Ground Spa
- Property is near a park
- Marble Flooring
- Sitting Area In Primary Bedroom
- Vaulted Ceiling
- 4-minute walk to Blain Park
About This Home
''Stunning Northeast Gem - Pride of Ownership Shows Throughout!
This meticulously maintained, one-owner home is nestled in the highly sought-after Northeast Tulare area, surrounded by mature landscaping in a beautifully established neighborhood. Boasting 2,701 sq ft of thoughtfully updated living space on a generous 9,839 sq ft lot, this 3-bedroom, 3-bathroom residence exudes warmth and timeless elegance.
Step inside to discover updates throughout, including a beautifully modernized kitchen that reflects the love and care poured into this property over the years. Gorgeous woodwork, elegant wood floors, and plush carpet blend seamlessly to showcase the home's charm and modern touches. The spacious master suite features a luxurious jetted tub, double sinks, and an adjoining office or sitting room - perfect for relaxation or remote work.
The outdoor spaces are just as impressive! Enjoy the large covered front porch while surrounded by a vibrant rose garden and mature landscaping, perfect for peaceful mornings. The backyard is thoughtfully divided into three separate areas:
1. A **large covered patio** ideal for entertaining family and friends.
2. A **private brick patio** tucked serenely to one side of the home, perfect for quiet moments.
3. A **brick-lined side yard** featuring a relaxing spa, creating a secluded retreat.
The backyard also includes a charming playhouse that's as cute as can be, offering a delightful space for children or grandchildren to enjoy.
Practicality meets privacy with a designated, fenced area for discreet trash can storage, ensuring a clean and organized exterior. Additional updates include a presidential composition roof, showcasing the meticulous care invested in this beloved home over the years.
This home is truly a sanctuary of comfort, elegance, and pride of ownership - a rare find in a highly desired location. Don't miss your chance to make this exceptional property your own!''
Open House Schedule
-
Saturday, April 26, 202511:00 am to 3:00 pm4/26/2025 11:00:00 AM +00:004/26/2025 3:00:00 PM +00:00Add to Calendar
Home Details
Home Type
- Single Family
Est. Annual Taxes
- $4,110
Year Built
- Built in 1992 | Remodeled
Lot Details
- 9,839 Sq Ft Lot
- Fenced
- Landscaped
- Front and Back Yard Sprinklers
- Garden
- Back and Front Yard
Parking
- 2 Car Attached Garage
- Front Facing Garage
- Garage Door Opener
Home Design
- Patio Home
- Brick Veneer
- Slab Foundation
- Composition Roof
- Wood Siding
Interior Spaces
- 2,701 Sq Ft Home
- 2-Story Property
- Wired For Sound
- Built-In Features
- Wainscoting
- Beamed Ceilings
- Vaulted Ceiling
- Ceiling Fan
- Recessed Lighting
- Fireplace With Gas Starter
- Family Room with Fireplace
- Great Room
- Family Room Off Kitchen
- Dining Room
- Home Office
- Storage
- Pull Down Stairs to Attic
Kitchen
- Double Oven
- Electric Range
- Recirculated Exhaust Fan
- Microwave
- Plumbed For Ice Maker
- Dishwasher
- Tile Countertops
- Disposal
Flooring
- Wood
- Carpet
- Marble
- Ceramic Tile
Bedrooms and Bathrooms
- 3 Bedrooms
- Sitting Area In Primary Bedroom
- Dual Closets
- Walk-In Closet
- 3 Full Bathrooms
Laundry
- Laundry Room
- Laundry on main level
- Sink Near Laundry
- 220 Volts In Laundry
- Washer and Electric Dryer Hookup
Home Security
- Home Security System
- Carbon Monoxide Detectors
- Fire and Smoke Detector
Outdoor Features
- Above Ground Spa
- Covered patio or porch
- Exterior Lighting
Location
- Property is near a park
Utilities
- Central Heating and Cooling System
- Vented Exhaust Fan
- 220 Volts
- 220 Volts For Spa
- Natural Gas Connected
- Gas Water Heater
Community Details
- No Home Owners Association
- Building Fire Alarm
Listing and Financial Details
- Assessor Parcel Number 166150025000
Map
Home Values in the Area
Average Home Value in this Area
Tax History
| Year | Tax Paid | Tax Assessment Tax Assessment Total Assessment is a certain percentage of the fair market value that is determined by local assessors to be the total taxable value of land and additions on the property. | Land | Improvement |
|---|---|---|---|---|
| 2024 | $4,110 | $360,342 | $93,486 | $266,856 |
| 2023 | $4,009 | $353,277 | $91,653 | $261,624 |
| 2022 | $3,895 | $346,351 | $89,856 | $256,495 |
| 2021 | $3,830 | $339,560 | $88,094 | $251,466 |
| 2020 | $3,894 | $336,079 | $87,191 | $248,888 |
| 2019 | $3,997 | $329,489 | $85,481 | $244,008 |
| 2018 | $3,917 | $323,029 | $83,805 | $239,224 |
| 2017 | $3,886 | $316,695 | $82,162 | $234,533 |
| 2016 | $3,720 | $310,485 | $80,551 | $229,934 |
| 2015 | $3,599 | $305,821 | $79,341 | $226,480 |
| 2014 | $3,599 | $299,831 | $77,787 | $222,044 |
Property History
| Date | Event | Price | Change | Sq Ft Price |
|---|---|---|---|---|
| 04/16/2025 04/16/25 | For Sale | $579,000 | 0.0% | $214 / Sq Ft |
| 04/02/2025 04/02/25 | Pending | -- | -- | -- |
| 11/15/2024 11/15/24 | For Sale | $579,000 | -- | $214 / Sq Ft |
Similar Homes in Tulare, CA
Source: Tulare County MLS
MLS Number: 232298
APN: 166-150-025-000
- 2262 N Oaks St
- 2409 N Oaks St
- 2159 Alcott St
- 2467 Presidential Dr
- 384 Mitchell Ave
- 382 Hemmingway Ct
- 1624 N Oaks St
- 2459 N Oaks St Unit 30
- 2459 N Oaks St Unit 17
- 2459 N Oaks St
- 2459 N Oaks St Unit 76
- 2459 N Oaks St Unit 120
- 2459 N Oaks St Unit 28
- 2459 N Oaks St Unit 10
- 1609 N Oaks St
- 0 Cartmill Ave Ave Unit 121103
- 660 E Chevy Chase Dr
- 1266 N H St
- 260 E Merritt Ave
- 0 N Cherry St Unit 234532
