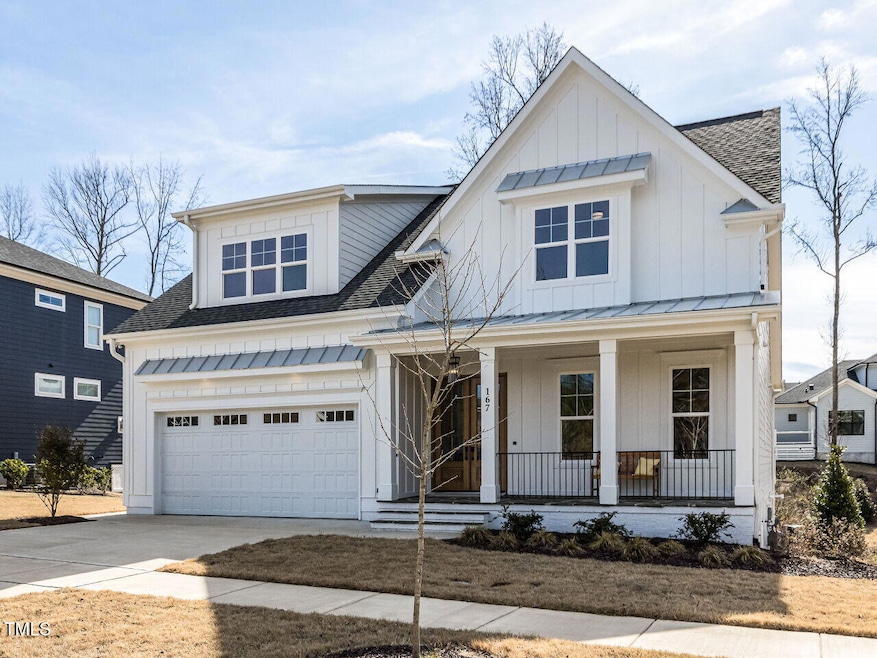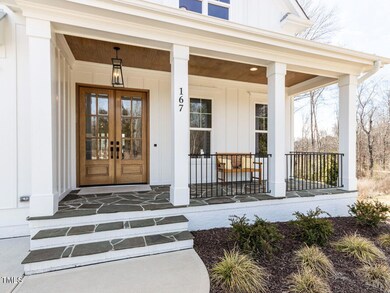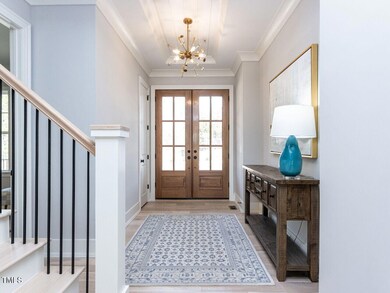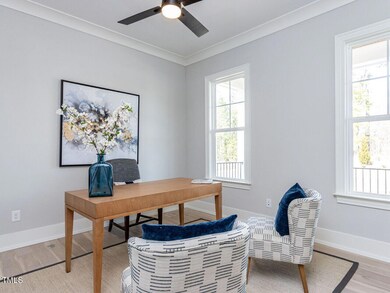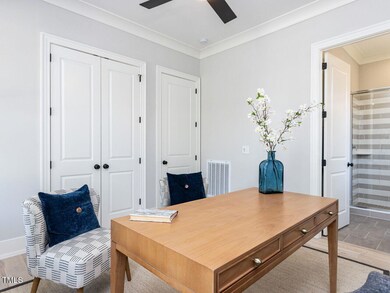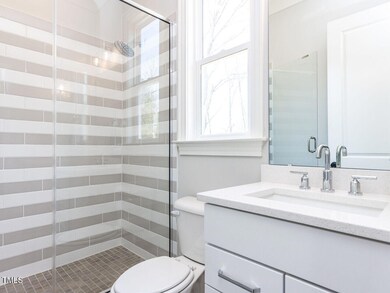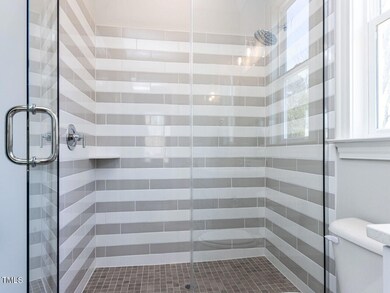
167 Edgefield St Pittsboro, NC 27312
Estimated payment $5,435/month
Highlights
- New Construction
- Bridge View
- Eco Select Program
- Perry W. Harrison Elementary School Rated A
- Open Floorplan
- 4-minute walk to Knight Farm Community Park
About This Home
Builder Currently Offering $25K to Use as You Choose on Acceptable Offers with 30 Day Close Date or Sooner!! Closing Costs/Upgrades/Appliances...!! Limited Time Incentive!! Maybe The Last Custom Home in the $900's!! Attractive Home w/Cozy Flagstone Floor Front Porch You Will Use Overlooking Wooded Open Space and Community Trail!! Quiet & Relaxing Last Home at the End of the Street Setting w/No Neighbors on Opposite Side of Street or on Trail Side of Home!!! Inviting Double Door Entry to Treyed Entry Foyer!! 5 Bedrooms! 4 w/Full Bath Direct Access! Large Trayed Primary w/Picture Window & Guest Suite w/Private Bath on 1st!! 11' Ceiling's in Kitchen & Large Family Rm w/Fireplace & Builtins!! Huge Gourmet Kitchen w/LARGE Island & Beverage Center!! Nice Dining Area Overlooking Deck & Covered Porch w/Sliders from Family Room !! Large Bonus w/Flex/Office Space off it!! 3 Generous Bedrooms on 2nd Floor w/2 Full Baths! Walk in Attic Storage!! Gas Heat, Logs, Cooktop & Tankless Gas H2O!! 10 Acre Community Park within Eye Sight! Community Trail Only Steps Away!! EcoSelect Plus Certified!! YMCA!! Event Lawn at Mosaic and Jordan Lake Minutes Away!! Walking Distance to Downtown Pittsboro!!
Open House Schedule
-
Saturday, April 26, 202510:00 am to 4:00 pm4/26/2025 10:00:00 AM +00:004/26/2025 4:00:00 PM +00:00Add to Calendar
-
Sunday, April 27, 20251:00 to 4:00 pm4/27/2025 1:00:00 PM +00:004/27/2025 4:00:00 PM +00:00Add to Calendar
Home Details
Home Type
- Single Family
Est. Annual Taxes
- $1,307
Year Built
- Built in 2023 | New Construction
Lot Details
- 0.29 Acre Lot
- Northwest Facing Home
- Water-Smart Landscaping
- Property is zoned PDD PLANNE
HOA Fees
- $37 Monthly HOA Fees
Parking
- 2 Car Attached Garage
- Garage Door Opener
Property Views
- Bridge
- Woods
Home Design
- Craftsman Architecture
- Block Foundation
- Frame Construction
- Blown-In Insulation
- Batts Insulation
- Architectural Shingle Roof
- Metal Roof
- Board and Batten Siding
- Low Volatile Organic Compounds (VOC) Products or Finishes
- Radiant Barrier
Interior Spaces
- 3,579 Sq Ft Home
- 2-Story Property
- Open Floorplan
- Built-In Features
- Tray Ceiling
- Smooth Ceilings
- High Ceiling
- Recessed Lighting
- Gas Log Fireplace
- Insulated Windows
- Entrance Foyer
- Family Room with Fireplace
- Combination Kitchen and Dining Room
- Home Office
- Bonus Room
- Screened Porch
- Storage
- Utility Room
- Attic Floors
- Fire and Smoke Detector
Kitchen
- Eat-In Kitchen
- Breakfast Bar
- Built-In Oven
- Gas Cooktop
- Range Hood
- Microwave
- Plumbed For Ice Maker
- Dishwasher
- Kitchen Island
- Quartz Countertops
- Disposal
Flooring
- Wood
- Carpet
- Tile
Bedrooms and Bathrooms
- 5 Bedrooms
- Primary Bedroom on Main
- Walk-In Closet
- Double Vanity
- Low Flow Plumbing Fixtures
- Private Water Closet
- Soaking Tub
- Bathtub with Shower
- Shower Only in Primary Bathroom
- Walk-in Shower
Laundry
- Laundry Room
- Laundry on main level
Eco-Friendly Details
- Eco Select Program
- No or Low VOC Paint or Finish
- Ventilation
Outdoor Features
- Deck
- Playground
- Rain Gutters
Schools
- Perry Harrison Elementary School
- Horton Middle School
- Northwood High School
Utilities
- Forced Air Zoned Heating and Cooling System
- Heating System Uses Natural Gas
- Natural Gas Connected
- Tankless Water Heater
- Gas Water Heater
- High Speed Internet
Listing and Financial Details
- Home warranty included in the sale of the property
- Assessor Parcel Number 93771
Community Details
Overview
- Association fees include insurance, ground maintenance, storm water maintenance
- Omega Management HOA, Phone Number (919) 461-0102
- Built by Upright Builders Inc.
- Chatham Park Subdivision
- Maintained Community
Recreation
- Community Playground
- Community Pool
- Park
- Dog Park
- Jogging Path
- Trails
Map
Home Values in the Area
Average Home Value in this Area
Tax History
| Year | Tax Paid | Tax Assessment Tax Assessment Total Assessment is a certain percentage of the fair market value that is determined by local assessors to be the total taxable value of land and additions on the property. | Land | Improvement |
|---|---|---|---|---|
| 2024 | $1,739 | $129,100 | $129,100 | $0 |
| 2023 | $1,739 | $116,190 | $116,190 | $0 |
| 2022 | $1,284 | $116,190 | $116,190 | $0 |
| 2021 | $1,302 | $118,513 | $118,513 | $0 |
| 2020 | $496 | $45,000 | $45,000 | $0 |
Property History
| Date | Event | Price | Change | Sq Ft Price |
|---|---|---|---|---|
| 06/08/2024 06/08/24 | Price Changed | $949,500 | -5.0% | $265 / Sq Ft |
| 08/16/2023 08/16/23 | For Sale | $999,500 | -- | $279 / Sq Ft |
Mortgage History
| Date | Status | Loan Amount | Loan Type |
|---|---|---|---|
| Closed | $711,200 | Construction |
Similar Homes in Pittsboro, NC
Source: Doorify MLS
MLS Number: 2527303
APN: 0093771
- 123 Cottage Way
- 167 Edgefield St
- 106 Cottage Way Unit 33
- 235 Cottage Way
- 54 Cottage Way
- 36 Plenty Ct
- 36 Whitehall Dr
- 1067-1099 Fire Tower Rd
- 547 Vine Pkwy
- 555 Vine Pkwy
- 193 Millennium Dr
- 662 Vine Pkwy
- 705 Vine Pkwy
- 515 Wendover Pkwy
- 47 Rosedale Way
- 239 Circle City Way
- 257 Circle City Way
- 247 Circle City Way
- 543 Chatham Forest Dr
- 140 Norwell Ln
