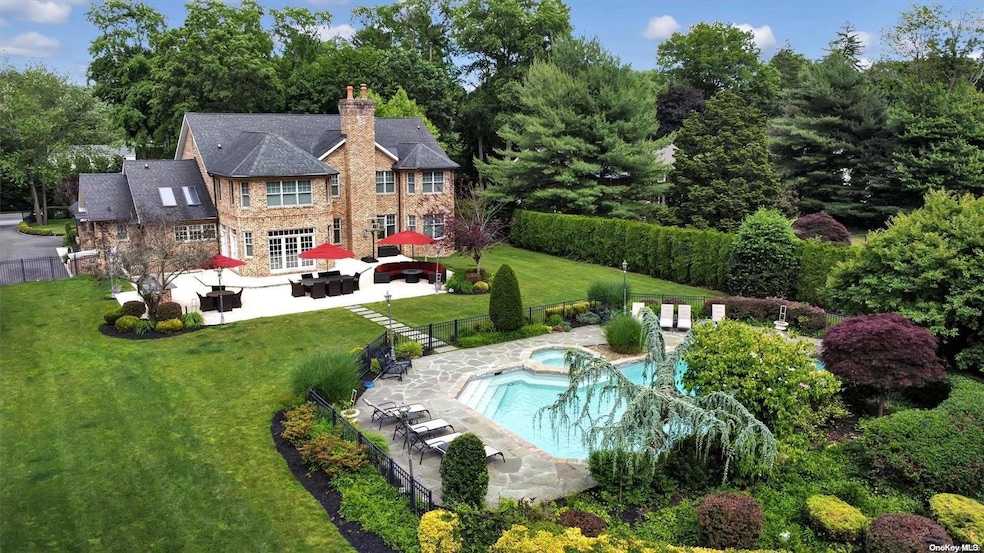
167 High Farms Rd Glen Head, NY 11545
Glen Head NeighborhoodHighlights
- In Ground Pool
- 69,522 Sq Ft lot
- Cathedral Ceiling
- North Shore Middle School Rated A+
- Colonial Architecture
- Wood Flooring
About This Home
As of November 2024Classic Young, Timeless All Brick 6 Bedroom 4.5 Bath Colonial with Spacious Rooms & Lovely Architectural Details Throughout. Features Dramatic 2 Story Entry Foyer, Living Room, Dining Room, Den with Fireplace, Game Room, Sun Room & Custom Designed Gourmet Kitchen with Huge Center Island & Professional Appliances. Primary Bedroom Suite with Fireplace, Large Bath & Lots of Closets, 5 Additional Bedrooms. Set On Just Under Two Maturely Landscaped Acres With Expansive Terrace & BBQ Area That Lead to Salt Water Heated Gunite, Pebble Tech Pool with Waterfall. A Wonderful Offering!, Additional information: Appearance:Excellent,Interior Features:Guest Quarters,Marble Bath,Separate Hotwater Heater:Yes
Last Agent to Sell the Property
Daniel Gale Sothebys Intl Rlty License #30PE0758675

Co-Listed By
Emily Quinn Edelman
Daniel Gale Sothebys Intl Rlty License #10401349618
Home Details
Home Type
- Single Family
Est. Annual Taxes
- $37,634
Year Built
- Built in 2005
Lot Details
- 1.6 Acre Lot
- Private Entrance
- Back Yard Fenced
- Level Lot
- Front Yard Sprinklers
Home Design
- Colonial Architecture
- Brick Exterior Construction
Interior Spaces
- Central Vacuum
- Whole House Entertainment System
- Indoor Speakers
- Cathedral Ceiling
- Ceiling Fan
- Skylights
- Chandelier
- 2 Fireplaces
- Awning
- Window Screens
- Entrance Foyer
- Formal Dining Room
- Wood Flooring
Kitchen
- Eat-In Kitchen
- Oven
- Cooktop
- Microwave
- Freezer
- Dishwasher
- Wine Cooler
- Marble Countertops
Bedrooms and Bathrooms
- 6 Bedrooms
- Main Floor Bedroom
- En-Suite Primary Bedroom
- Walk-In Closet
Laundry
- Dryer
- Washer
Unfinished Basement
- Walk-Out Basement
- Basement Fills Entire Space Under The House
Home Security
- Home Security System
- Security Gate
Parking
- Attached Garage
- Garage Door Opener
- Driveway
Outdoor Features
- In Ground Pool
- Patio
- Outdoor Speakers
- Private Mailbox
Schools
- North Shore Middle School
- North Shore Senior High School
Utilities
- Forced Air Heating and Cooling System
- Heat Pump System
- Baseboard Heating
- Heating System Uses Natural Gas
- Water Conditioner is Owned
- Cesspool
- Cable TV Available
Listing and Financial Details
- Legal Lot and Block 420 / F01
- Assessor Parcel Number 2489-22-F-01-0420-0
Map
Home Values in the Area
Average Home Value in this Area
Property History
| Date | Event | Price | Change | Sq Ft Price |
|---|---|---|---|---|
| 12/05/2024 12/05/24 | Off Market | $2,860,000 | -- | -- |
| 11/25/2024 11/25/24 | Sold | $2,860,000 | -3.1% | $585 / Sq Ft |
| 07/29/2024 07/29/24 | Pending | -- | -- | -- |
| 06/27/2024 06/27/24 | For Sale | $2,950,000 | -- | $603 / Sq Ft |
Tax History
| Year | Tax Paid | Tax Assessment Tax Assessment Total Assessment is a certain percentage of the fair market value that is determined by local assessors to be the total taxable value of land and additions on the property. | Land | Improvement |
|---|---|---|---|---|
| 2024 | $10,856 | $1,760 | $643 | $1,117 |
| 2023 | $34,894 | $1,843 | $673 | $1,170 |
| 2022 | $34,894 | $1,843 | $673 | $1,170 |
| 2021 | $30,245 | $2,070 | $756 | $1,314 |
| 2020 | $32,504 | $2,057 | $1,266 | $791 |
| 2019 | $26,435 | $2,204 | $1,272 | $932 |
| 2018 | $26,788 | $2,351 | $0 | $0 |
| 2017 | $18,588 | $2,498 | $1,282 | $1,216 |
| 2016 | $28,224 | $2,645 | $1,169 | $1,476 |
| 2015 | $9,614 | $2,792 | $1,234 | $1,558 |
| 2014 | $9,614 | $2,792 | $1,234 | $1,558 |
| 2013 | $9,610 | $3,071 | $1,357 | $1,714 |
Mortgage History
| Date | Status | Loan Amount | Loan Type |
|---|---|---|---|
| Open | $1,995,000 | New Conventional | |
| Previous Owner | $89,486 | New Conventional | |
| Previous Owner | $1,430,000 | New Conventional | |
| Previous Owner | $738,093 | New Conventional | |
| Previous Owner | $18,018 | New Conventional | |
| Previous Owner | $418,000 | Unknown | |
| Previous Owner | $11,954 | Unknown |
Deed History
| Date | Type | Sale Price | Title Company |
|---|---|---|---|
| Interfamily Deed Transfer | -- | Judicial Title | |
| Bargain Sale Deed | $2,860,000 | Old Republic Natl Ttl Ins Co | |
| Deed | $1,925,000 | -- | |
| Deed | $1,925,000 | -- | |
| Deed | $850,000 | -- | |
| Deed | $850,000 | -- |
Similar Homes in the area
Source: OneKey® MLS
MLS Number: L3561619
APN: 2489-22-F-01-0420-0
- 17 Ronan Rd
- 13 Ronan Rd
- 65 East Ave
- 16 Bryant Rd
- 28 Southridge Dr
- 5 Sandra Ct
- 1 Mercadante Place
- 7 Mercadante Place
- 40 Smith St
- 31 Rellim Dr
- 89 Pound Hollow Rd
- 24 Rellim Dr
- 47 Viola Dr
- 33 High Farms Rd
- 59 1st St
- 285 Piping Rock Rd
- 277 Piping Rock Rd
- 65 The Cir Unit 65
- 143 Piping Rock Rd
- 82 The Glen Unit 82
