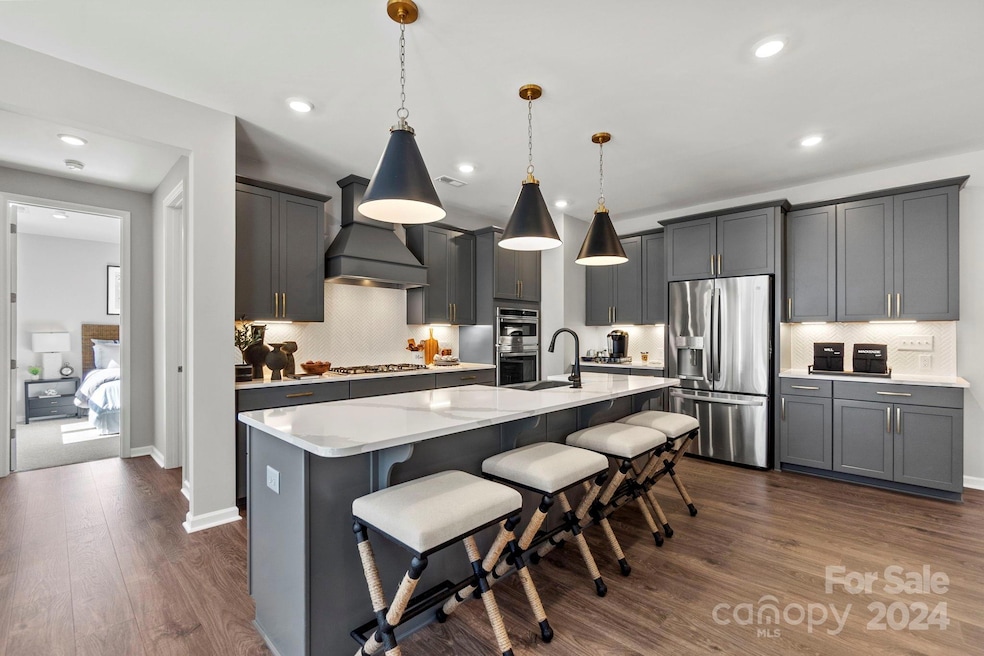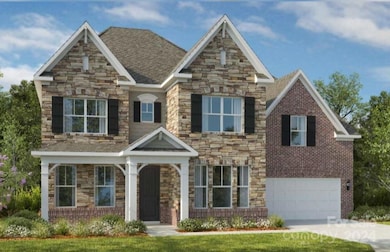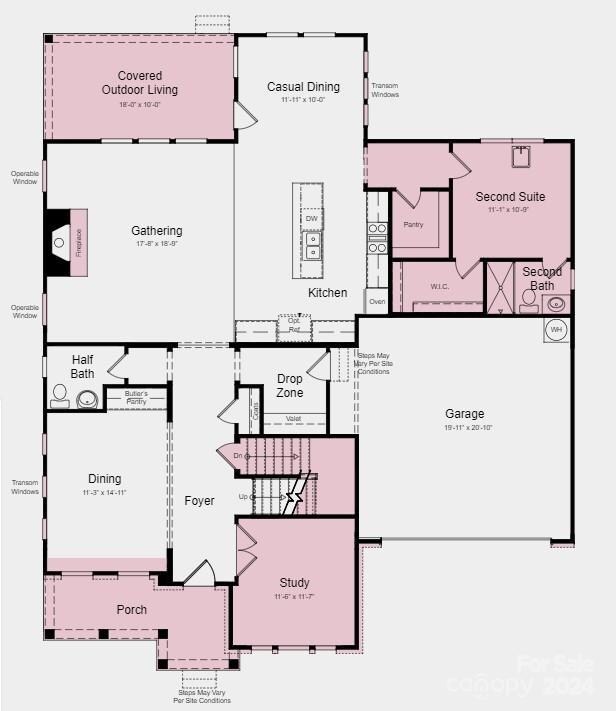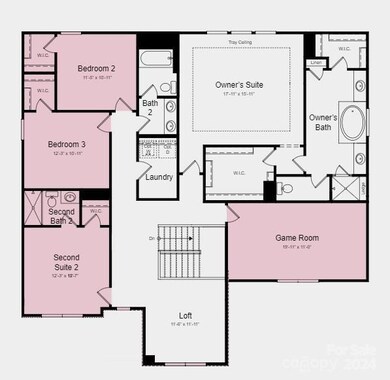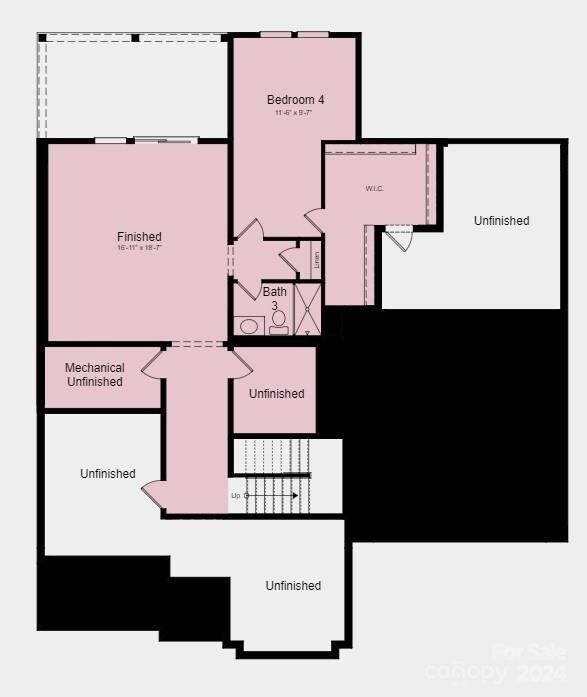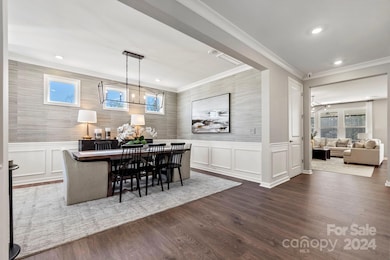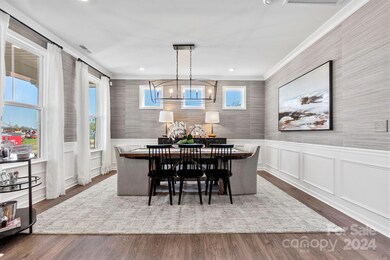
167 Holsworthy Dr Mooresville, NC 28115
Estimated payment $6,432/month
Highlights
- Under Construction
- Open Floorplan
- Covered patio or porch
- Coddle Creek Elementary School Rated A-
- Deck
- 2 Car Attached Garage
About This Home
MLS#4199673 REPRESENTATIVE PHOTOS ADDED. April Completion! Introducing the London at Stafford at Langtree, a home with a flexible floor plan designed to provide every family member with their own special space. The ground floor is perfect for entertaining, featuring an open gathering room, a stunning kitchen with an expansive food prep island, a formal dining room, and a convenient butler's pantry. A full guest suite and a dedicated study complete this level, catering to both hospitality and productivity. Upstairs, a spacious second floor offers a loft, game room, and four bedrooms, including a luxurious owner’s retreat. A fully finished basement adds even more versatility, with an additional bedroom, full bath, and bonus area for endless possibilities. Structural options added include: study, fireplace, first floor guest suite, fully finished basement with guest suite, covered outdoor living, game room, additional bath upstairs, tray ceiling in owner's suite.
Listing Agent
Taylor Morrison of Carolinas Inc Brokerage Email: ctalarico@taylormorrison.com License #293769
Co-Listing Agent
Taylor Morrison of Carolinas Inc Brokerage Email: ctalarico@taylormorrison.com License #299375
Home Details
Home Type
- Single Family
Year Built
- Built in 2025 | Under Construction
HOA Fees
- $71 Monthly HOA Fees
Parking
- 2 Car Attached Garage
- Front Facing Garage
- Driveway
Home Design
- Home is estimated to be completed on 4/30/25
Interior Spaces
- 2-Story Property
- Open Floorplan
- Entrance Foyer
- Great Room with Fireplace
- Pull Down Stairs to Attic
- Finished Basement
Kitchen
- Built-In Oven
- Gas Cooktop
- Range Hood
- Dishwasher
- Kitchen Island
- Disposal
Flooring
- Laminate
- Tile
Bedrooms and Bathrooms
- Walk-In Closet
- Garden Bath
Outdoor Features
- Deck
- Covered patio or porch
Schools
- Coddle Creek Elementary School
- Woodland Heights Middle School
- Lake Norman High School
Utilities
- Central Air
- Heating System Uses Natural Gas
Community Details
- Braesael Management Company Association, Phone Number (704) 847-3507
- Built by Taylor Morrison
- Stafford At Langtree Subdivision, London Floorplan
- Mandatory home owners association
Listing and Financial Details
- Assessor Parcel Number 4656401228
Map
Home Values in the Area
Average Home Value in this Area
Property History
| Date | Event | Price | Change | Sq Ft Price |
|---|---|---|---|---|
| 11/12/2024 11/12/24 | Pending | -- | -- | -- |
| 11/12/2024 11/12/24 | For Sale | $966,502 | -- | $210 / Sq Ft |
Similar Homes in Mooresville, NC
Source: Canopy MLS (Canopy Realtor® Association)
MLS Number: 4199673
- 162 Holsworthy Dr
- 164 Holsworthy Dr
- 118 Goorawing Ln
- 119 Goorawing Ln
- 166 Holsworthy Dr
- 224 Alexandria Dr
- 126 Goorawing Ln
- 173 Holsworthy Dr
- 111 Bobby Lee Ln Unit 18
- 144 Tetcott St
- 146 Stibbs Cross Rd
- 127 Oxford Dr
- 108 Hillston Ln
- 136 Glenn Dr
- 128 Stibbs Cross Rd
- 184 Tetcott St
- 176 Jennymarie Rd
- 143 Glenn Dr
- 190 Tetcott St
- 187 Tetcott St
