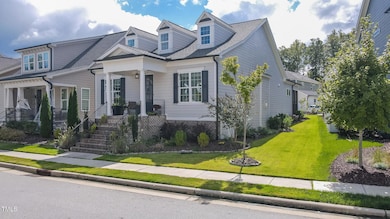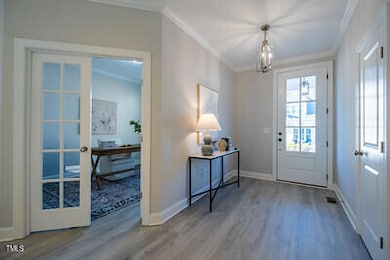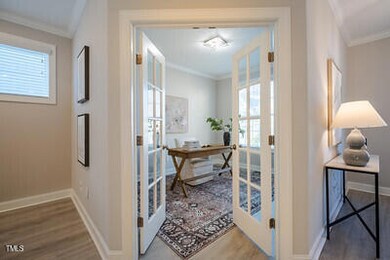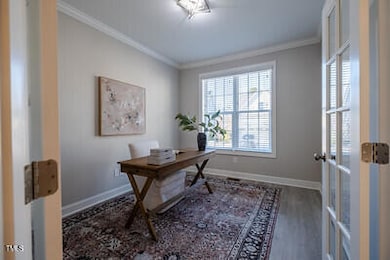
167 Logbridge Rd Baldwin, NC 27516
Baldwin NeighborhoodEstimated payment $3,626/month
Highlights
- Fitness Center
- Open Floorplan
- Clubhouse
- Margaret B. Pollard Middle School Rated A-
- ENERGY STAR Certified Homes
- Traditional Architecture
About This Home
Fantastic one-level, 2020 Homes By Dickerson, energy efficient house with a tankless water heater and a sealed crawlspace is now available! Only two steps in back, primary suite with spa-like bathroom with tiled, zero-entry, frameless, glass shower, two additional bedrooms PLUS an office all on ONE-LEVEL! An attached 2-car garage, an additional one-car parking pad, a charming screened porch and an elegant, chef's kitchen with stainless appliances, gas range, tiled backsplash and stylish quartz countertops make this a perfect house for easy living in the elegant Briar Chapel community. Briar Chapel offers miles of trails, a pool, dog parks, clubs, tennis and basketball courts and a convenient location to both Chapel Hill, Pittsboro and Hwy 64! The Homeowners association takes care of the private roads including Logbridge and the alley in back, and the county handles others. Visit https://briarchapellife.com/ for info and covenants.
Home Details
Home Type
- Single Family
Est. Annual Taxes
- $3,696
Year Built
- Built in 2020
Lot Details
- 5,513 Sq Ft Lot
- Lot Dimensions are 115x56x115x40
- Property fronts a private road
- Property fronts an alley
- North Facing Home
- Landscaped
- Rectangular Lot
- Cleared Lot
HOA Fees
- $192 Monthly HOA Fees
Parking
- 2 Car Attached Garage
- Parking Pad
- Parking Accessed On Kitchen Level
- Rear-Facing Garage
- Garage Door Opener
Home Design
- Traditional Architecture
- Bungalow
- Brick Veneer
- Block Foundation
- Frame Construction
- Architectural Shingle Roof
Interior Spaces
- 2,021 Sq Ft Home
- 1-Story Property
- Open Floorplan
- Wired For Data
- Smooth Ceilings
- Ceiling Fan
- Gas Log Fireplace
- Double Pane Windows
- ENERGY STAR Qualified Windows
- Insulated Windows
- Blinds
- ENERGY STAR Qualified Doors
- Entrance Foyer
- Family Room with Fireplace
- Dining Room
- Home Office
- Screened Porch
- Neighborhood Views
- Basement
- Crawl Space
Kitchen
- Gas Range
- Range Hood
- Microwave
- ENERGY STAR Qualified Refrigerator
- Ice Maker
- ENERGY STAR Qualified Dishwasher
- Kitchen Island
- Quartz Countertops
- Disposal
Flooring
- Tile
- Luxury Vinyl Tile
Bedrooms and Bathrooms
- 3 Bedrooms
- Walk-In Closet
- 2 Full Bathrooms
- Double Vanity
- Low Flow Plumbing Fixtures
- Separate Shower in Primary Bathroom
- Bathtub with Shower
- Walk-in Shower
Laundry
- Laundry Room
- Laundry on main level
- Sink Near Laundry
- Washer and Electric Dryer Hookup
Attic
- Pull Down Stairs to Attic
- Unfinished Attic
- Attic or Crawl Hatchway Insulated
Home Security
- Smart Thermostat
- Fire and Smoke Detector
Eco-Friendly Details
- Energy-Efficient Construction
- Energy-Efficient HVAC
- ENERGY STAR Certified Homes
- Energy-Efficient Thermostat
Outdoor Features
- Rain Gutters
Schools
- Chatham Grove Elementary School
- Margaret B Pollard Middle School
- Seaforth High School
Utilities
- ENERGY STAR Qualified Air Conditioning
- Forced Air Heating and Cooling System
- Heating System Uses Natural Gas
- Underground Utilities
- Natural Gas Connected
- Tankless Water Heater
- Gas Water Heater
- Community Sewer or Septic
- High Speed Internet
- Cable TV Available
Listing and Financial Details
- Assessor Parcel Number 0092827
Community Details
Overview
- Association fees include road maintenance, sewer, storm water maintenance
- Briar Chapel Community Association, Inc Association, Phone Number (919) 240-4955
- Built by Homes By Dickerson
- Briar Chapel Subdivision, Oberlin Floorplan
- Maintained Community
Amenities
- Community Barbecue Grill
- Clubhouse
- Party Room
Recreation
- Tennis Courts
- Community Basketball Court
- Outdoor Game Court
- Sport Court
- Recreation Facilities
- Community Playground
- Fitness Center
- Community Pool
- Park
- Dog Park
- Trails
Security
- Resident Manager or Management On Site
Map
Home Values in the Area
Average Home Value in this Area
Tax History
| Year | Tax Paid | Tax Assessment Tax Assessment Total Assessment is a certain percentage of the fair market value that is determined by local assessors to be the total taxable value of land and additions on the property. | Land | Improvement |
|---|---|---|---|---|
| 2024 | $3,696 | $417,222 | $118,230 | $298,992 |
| 2023 | $3,696 | $417,222 | $118,230 | $298,992 |
| 2022 | $3,392 | $417,222 | $118,230 | $298,992 |
| 2021 | $3,350 | $417,222 | $118,230 | $298,992 |
| 2020 | $630 | $81,000 | $81,000 | $0 |
| 2019 | $66 | $81,000 | $81,000 | $0 |
| 2018 | $592 | $81,000 | $81,000 | $0 |
Property History
| Date | Event | Price | Change | Sq Ft Price |
|---|---|---|---|---|
| 04/17/2025 04/17/25 | Pending | -- | -- | -- |
| 04/06/2025 04/06/25 | Price Changed | $560,000 | -0.9% | $277 / Sq Ft |
| 03/24/2025 03/24/25 | Price Changed | $565,000 | -1.6% | $280 / Sq Ft |
| 03/10/2025 03/10/25 | Price Changed | $574,000 | -2.7% | $284 / Sq Ft |
| 01/23/2025 01/23/25 | Price Changed | $590,000 | -2.5% | $292 / Sq Ft |
| 01/02/2025 01/02/25 | For Sale | $605,000 | -- | $299 / Sq Ft |
Deed History
| Date | Type | Sale Price | Title Company |
|---|---|---|---|
| Warranty Deed | $412,000 | None Available | |
| Special Warranty Deed | $292,000 | None Available |
Mortgage History
| Date | Status | Loan Amount | Loan Type |
|---|---|---|---|
| Open | $368,235 | New Conventional | |
| Closed | $369,000 | New Conventional |
Similar Homes in the area
Source: Doorify MLS
MLS Number: 10068866
APN: 0092827
- 167 Logbridge Rd
- 201 Bluffwood Ave
- 490 Birch Hollow Rd
- 140 Noble Reserve Way
- 75 Scott Ridge Dr
- 78 Scott Ridge Dr
- 473 Abercorn Cir
- 288 Whispering Wind Dr
- 153 Abercorn Cir
- 85 Noble Reserve Way
- 330 Middleton Place
- 44 Ashwood Dr
- 142 Lila Dr
- 67 Versailles Ln
- 183 Post Oak Rd
- 131 Evander Way
- 109 Evander Way
- 20 Lila Dr
- 463 Old Piedmont Cir
- 376 Granite Mill Blvd






