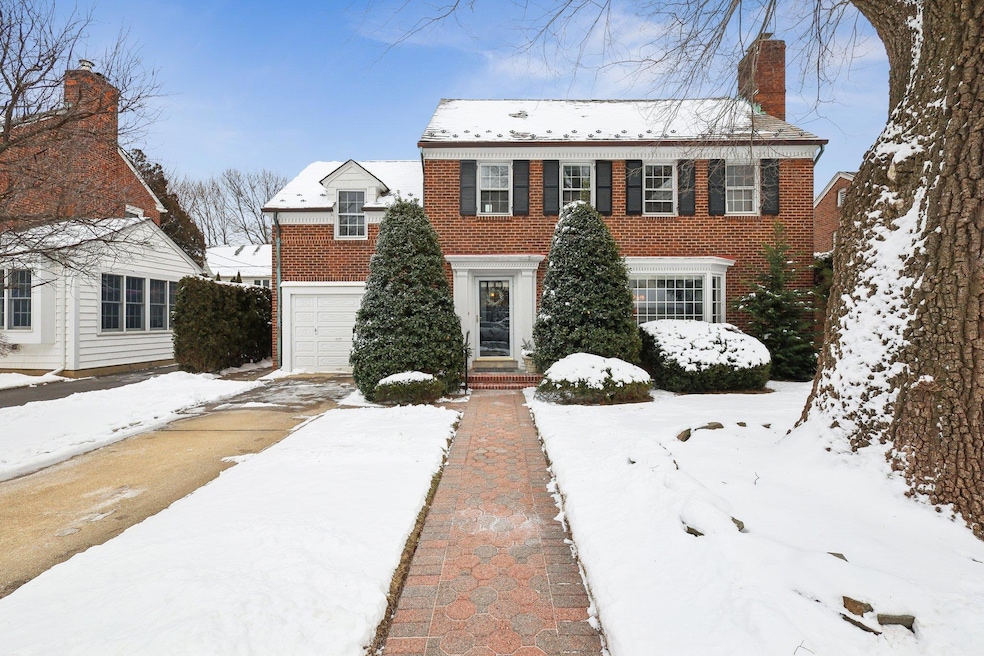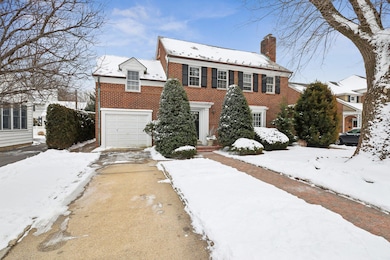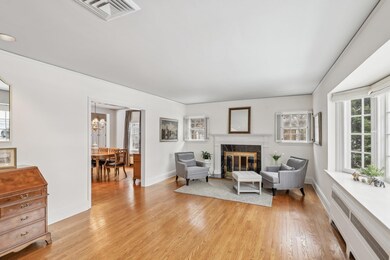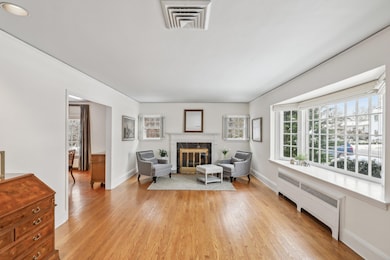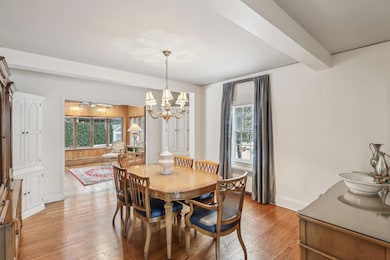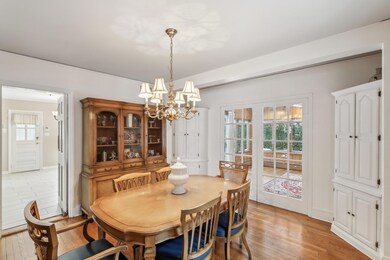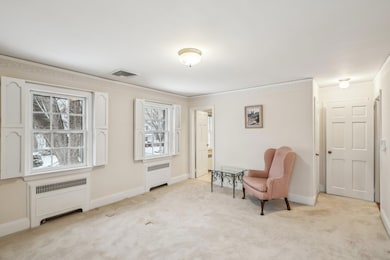
167 Meadbrook Rd Garden City, NY 11530
Garden City NeighborhoodEstimated payment $10,942/month
Highlights
- Colonial Architecture
- Property is near public transit
- Wood Flooring
- Stratford Avenue School Rated A
- Private Lot
- Patio
About This Home
Welcome to this lovely 1938 Garden City Estates brick colonial by Architect Olive Tjaden. Known for her charming architecture, wonderful use of space and timeless aesthetic. Four bedrooms on 2nd floor with ample closets, and 2.5 bath home embodies elegance and warmth. A gracious living room with traditional wood burning fireplace flows seamlessly into a spacious and sunny dining room, adjoin an updated bright EIK as well as an inviting family room both overlook a slate patio and backyard with lovely gardens. Perfect for both relaxing and entertaining. The terrific lower level with high ceilings and walkup third floor attic offers a tremendous amount of Bonus Space for recreation, storage and home office. A perfect blend of historical character and modern updates. Tremendous updates include the entire Vermont slate roof completely redone (6yrs), high efficiency CAC & 2 zone Weil-McLean Steam and HW boilers, Low taxes, $17,722. this home is exceptional opportunity.
Home Details
Home Type
- Single Family
Est. Annual Taxes
- $17,722
Year Built
- Built in 1938
Lot Details
- 6,120 Sq Ft Lot
- Lot Dimensions are 60x102
- Landscaped
- Private Lot
- Interior Lot
- Front and Back Yard Sprinklers
- Garden
- Back Yard
Parking
- 1 Car Garage
Home Design
- Colonial Architecture
- Cabin
- Brick Exterior Construction
Interior Spaces
- 2,000 Sq Ft Home
- 3-Story Property
- Wood Burning Fireplace
- Fireplace Features Masonry
- Living Room with Fireplace
- Partially Finished Basement
Kitchen
- Microwave
- Dishwasher
Flooring
- Wood
- Ceramic Tile
Bedrooms and Bathrooms
- 4 Bedrooms
Schools
- Stratford Avenue Elementary School
- Garden City Middle School
- Garden City High School
Utilities
- Central Air
- Ductless Heating Or Cooling System
- Baseboard Heating
- Heating System Uses Steam
- Heating System Uses Natural Gas
Additional Features
- Patio
- Property is near public transit
Map
Home Values in the Area
Average Home Value in this Area
Tax History
| Year | Tax Paid | Tax Assessment Tax Assessment Total Assessment is a certain percentage of the fair market value that is determined by local assessors to be the total taxable value of land and additions on the property. | Land | Improvement |
|---|---|---|---|---|
| 2024 | $1,007 | $880 | $332 | $548 |
| 2023 | $9,820 | $900 | $339 | $561 |
| 2022 | $9,820 | $980 | $370 | $610 |
| 2021 | $14,414 | $954 | $360 | $594 |
| 2020 | $8,021 | $1,057 | $1,056 | $1 |
| 2019 | $8,887 | $1,133 | $1,129 | $4 |
| 2018 | $9,628 | $1,208 | $0 | $0 |
| 2017 | $7,890 | $1,284 | $1,138 | $146 |
| 2016 | $9,817 | $1,359 | $1,086 | $273 |
| 2015 | $2,073 | $1,435 | $1,147 | $288 |
| 2014 | $2,073 | $1,435 | $1,147 | $288 |
| 2013 | $2,055 | $1,506 | $1,204 | $302 |
Property History
| Date | Event | Price | Change | Sq Ft Price |
|---|---|---|---|---|
| 02/21/2025 02/21/25 | Pending | -- | -- | -- |
| 01/23/2025 01/23/25 | For Sale | $1,699,000 | -- | $850 / Sq Ft |
Deed History
| Date | Type | Sale Price | Title Company |
|---|---|---|---|
| Deed | -- | -- |
Similar Homes in Garden City, NY
Source: OneKey® MLS
MLS Number: 808839
APN: 2011-33-019-00-0220-0
