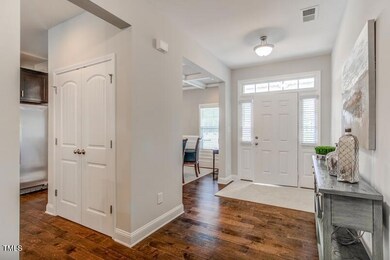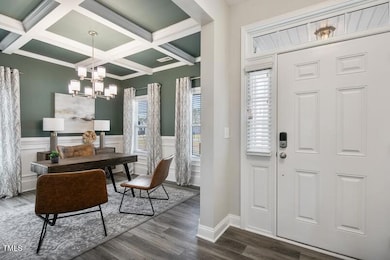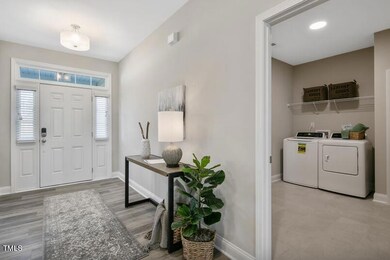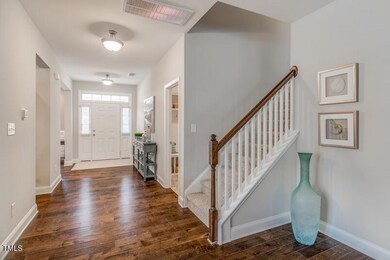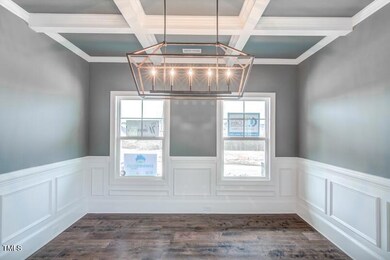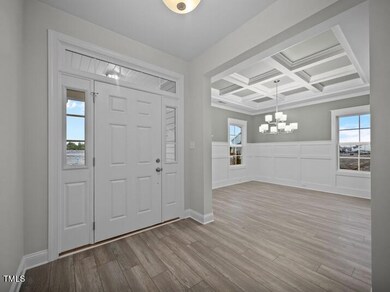
167 Pretty Run Branch Wendell, NC 27591
Wilders NeighborhoodEstimated payment $3,307/month
Highlights
- Under Construction
- Transitional Architecture
- Loft
- Archer Lodge Middle School Rated A-
- Main Floor Primary Bedroom
- High Ceiling
About This Home
This beautiful two-story home welcomes you with a spacious foyer leading into the great room, featuring a gas log fireplace with a floating mantle. Adjacent to the great room is the formal dining room, and enhanced by a coffered ceiling and picture frame wainscoting.
The kitchen offers a perfect blend of style and function, with quartz countertops in ''Trigato,'' a subway tile backsplash in ''Arctic White'' set in a brick pattern, white shaker cabinets, a pantry, and a breakfast area with a sink overlooking the great room. Stainless steel appliances, including a microwave, dishwasher, and smooth top range, complete the space. Off the breakfast area, the Carolina room opens up to a rear-covered deck, providing easy access to outdoor living. The main floor also includes a convenient half-bath with a pedestal sink, oval mirror, and luxury vinyl plank (LVP) flooring, as well as a mudroom equipped with washer/dryer connections, a built-in bench with cubbies, and a closet for extra storage. The luxury primary suite, located on the first floor, boasts a tray ceiling with crown molding. The primary bathroom features dual sinks with quartz countertops in ''Simply White,'' white shaker cabinets with a center drawer stack, a garden tub, a separate shower with tile surround, and access to the walk-in closet. Heading upstairs, a staircase with painted wood balusters leads to an open loft area, perfect for additional living or recreational space. The second floor includes three generously sized bedrooms, each with walk-in closets, and a full hallway bathroom and a linen closet. Durable LVP floors run throughout the foyer, formal dining room, kitchen/breakfast area, Carolina room, mudroom, and great room, offering both beauty and durability. The exterior of the home features low-maintenance vinyl siding with shake accents and a stone skirt, complemented by dimensional roof shingles. The front porch, with a front door painted in Sherwin Williams ''Iron Ore'' and framed by sidelights and a transom window, invites natural light into the foyer. This home sits on a spacious .48-acre lot and includes a two-car front-loading garage.Energy Plus certified and comes with a 1-2-10-year builder in-house warranty for added peace of mind.
The home is under construction. All photos are representative.
Home Details
Home Type
- Single Family
Est. Annual Taxes
- $4,000
Year Built
- Built in 2025 | Under Construction
Lot Details
- 0.48 Acre Lot
- Landscaped
HOA Fees
- $53 Monthly HOA Fees
Parking
- 2 Car Attached Garage
- Front Facing Garage
- Garage Door Opener
- Private Driveway
- 4 Open Parking Spaces
Home Design
- Home is estimated to be completed on 4/1/25
- Transitional Architecture
- Traditional Architecture
- Brick Foundation
- Block Foundation
- Frame Construction
- Architectural Shingle Roof
- Vinyl Siding
- Radiant Barrier
Interior Spaces
- 2,876 Sq Ft Home
- 2-Story Property
- Crown Molding
- Tray Ceiling
- High Ceiling
- Ceiling Fan
- Gas Log Fireplace
- Propane Fireplace
- Insulated Windows
- Mud Room
- Family Room with Fireplace
- Great Room
- Breakfast Room
- Dining Room
- Loft
- Scuttle Attic Hole
Kitchen
- Self-Cleaning Oven
- Electric Range
- Microwave
- Dishwasher
- ENERGY STAR Qualified Appliances
- Quartz Countertops
Flooring
- Carpet
- Ceramic Tile
- Luxury Vinyl Tile
Bedrooms and Bathrooms
- 4 Bedrooms
- Primary Bedroom on Main
- Walk-In Closet
- Double Vanity
- Low Flow Plumbing Fixtures
- Private Water Closet
Laundry
- Laundry Room
- Electric Dryer Hookup
Basement
- Block Basement Construction
- Crawl Space
Home Security
- Home Security System
- Fire and Smoke Detector
Outdoor Features
- Covered patio or porch
Schools
- Corinth Holder Elementary School
- Archer Lodge Middle School
- Corinth Holder High School
Utilities
- Forced Air Zoned Heating and Cooling System
- Electric Water Heater
- Septic Tank
- Cable TV Available
Listing and Financial Details
- Home warranty included in the sale of the property
- Assessor Parcel Number PB.100, PG. 303; PIN #178200-74-4338
Community Details
Overview
- Cams Association, Phone Number (919) 585-4240
- Built by Cates Building, INC.
- Maggie Way Subdivision, The Granville Floorplan
Recreation
- Community Playground
- Community Pool
Map
Home Values in the Area
Average Home Value in this Area
Property History
| Date | Event | Price | Change | Sq Ft Price |
|---|---|---|---|---|
| 01/12/2025 01/12/25 | Pending | -- | -- | -- |
| 10/21/2024 10/21/24 | Price Changed | $523,400 | -3.1% | $182 / Sq Ft |
| 10/21/2024 10/21/24 | For Sale | $539,900 | 0.0% | $188 / Sq Ft |
| 10/15/2024 10/15/24 | Off Market | $539,900 | -- | -- |
| 10/15/2024 10/15/24 | For Sale | $539,900 | -- | $188 / Sq Ft |
Similar Homes in Wendell, NC
Source: Doorify MLS
MLS Number: 10058409
- 178 Pretty Run Branch Ln
- 137 Pretty Run Branch Ln
- 123 Pretty Run Branch Ln
- 199 Pretty Run Branch Ln
- 200 Pretty Run Branch Ln
- 107 Pretty Run Branch Ln
- 59 Pretty Run Branch Ln
- 30 Pretty Run Branch
- 301 Barhams Mill Pond Way
- 275 Way
- 262 Cardovia Way
- 432 E Clydes Point Way
- 410 E Clydes Point Way
- 387 E Clydes Point Way
- 277 Martins Mill Ct
- 396 Martins Mill Ct
- 28 Bar Code Ct
- 53 Bar Code Ct
- 133 Slocum Ct
- 103 Slocum Ct

