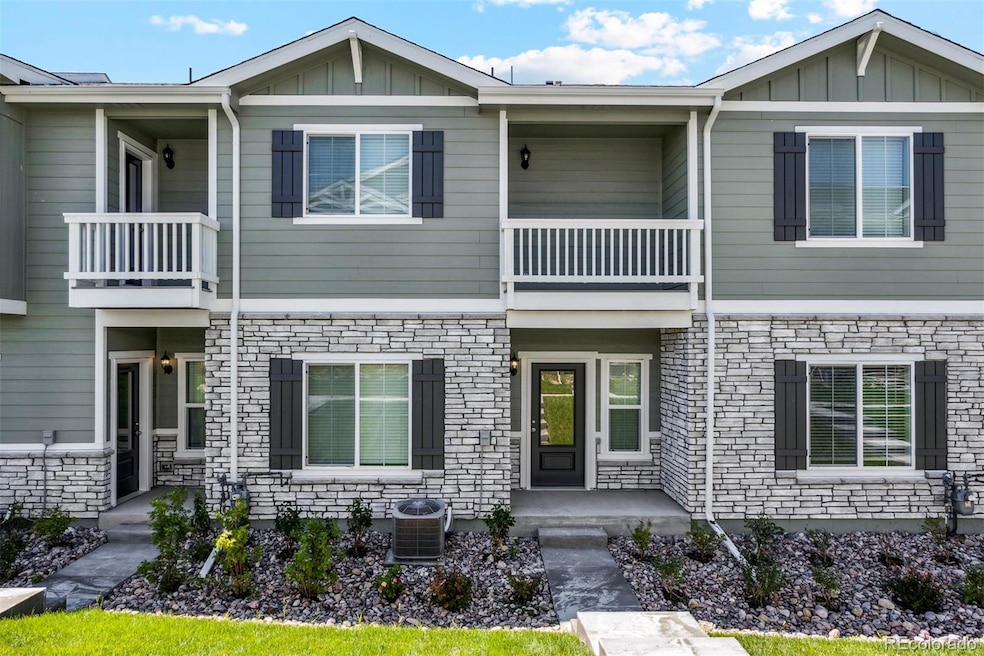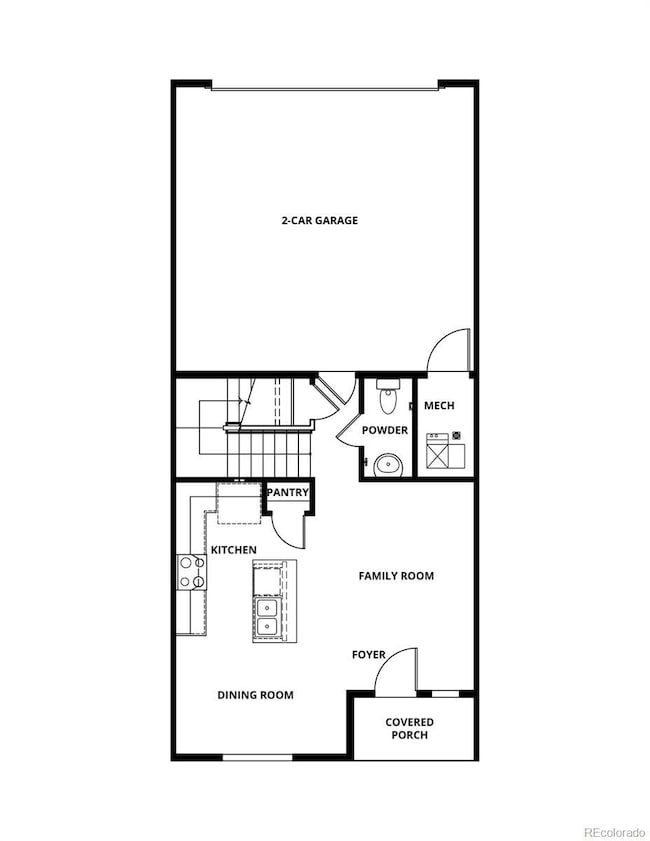
167 Robin Rd Johnstown, CO 80534
Highlights
- New Construction
- Granite Countertops
- Balcony
- Wood Flooring
- Covered patio or porch
- 2 Car Attached Garage
About This Home
As of March 2025The Vail plan is a beautiful 3-bedroom townhome. Built with the LGI Homes’ CompleteHome™ package, this home comes outfitted with a full suite of energy-efficient Whirlpool® appliances, granite countertops, white-wood cabinets with crown molding, luxury wood-style flooring and a Wi-Fi-enabled garage door opener. Featuring an abundance of cabinet and countertop space, as well as the sprawling granite island in the center of the kitchen, the chef-ready kitchen is equipped and ready to make meals special. Tucked away from the other two bedrooms, the master suite of the Vail plan has the privacy and space you need. The spacious room provides the space you desire for all your king-sized furniture. Enjoy plenty of natural light from the large window, and the privacy of an en suite bathroom. The master bath comes with a granite countertop, plenty of cabinet space and a roomy walk-in closet.
Last Agent to Sell the Property
LGI Realty - Colorado, LLC Brokerage Email: Kevinwolf1033@yahoo.com,720-822-6841 License #100087053
Last Buyer's Agent
Other MLS Non-REcolorado
NON MLS PARTICIPANT
Townhouse Details
Home Type
- Townhome
Est. Annual Taxes
- $1,956
Year Built
- Built in 2023 | New Construction
Lot Details
- 1,486 Sq Ft Lot
- Two or More Common Walls
- West Facing Home
HOA Fees
- $267 Monthly HOA Fees
Parking
- 2 Car Attached Garage
Home Design
- Architectural Shingle Roof
- Vinyl Siding
Interior Spaces
- 1,486 Sq Ft Home
- 2-Story Property
- Living Room
- Dining Room
- Utility Room
- Wood Flooring
- Sump Pump
Kitchen
- Oven
- Range
- Microwave
- Dishwasher
- Kitchen Island
- Granite Countertops
- Disposal
Bedrooms and Bathrooms
- 3 Bedrooms
- Walk-In Closet
Home Security
Outdoor Features
- Balcony
- Covered patio or porch
Schools
- Pioneer Ridge Elementary School
- Milliken Middle School
- Roosevelt High School
Utilities
- Forced Air Heating and Cooling System
- Heating System Uses Natural Gas
- Electric Water Heater
Listing and Financial Details
- Assessor Parcel Number R8976003
Community Details
Overview
- Johnstown Village Townhome Association, Inc Association, Phone Number (303) 420-4433
- Built by LGI Homes
- Johnstown Village Subdivision, Vail Floorplan
Pet Policy
- Pets Allowed
Security
- Carbon Monoxide Detectors
- Fire and Smoke Detector
Map
Home Values in the Area
Average Home Value in this Area
Property History
| Date | Event | Price | Change | Sq Ft Price |
|---|---|---|---|---|
| 03/17/2025 03/17/25 | Sold | $409,900 | 0.0% | $276 / Sq Ft |
| 01/29/2025 01/29/25 | Pending | -- | -- | -- |
| 12/26/2024 12/26/24 | Off Market | $409,900 | -- | -- |
| 11/15/2024 11/15/24 | Price Changed | $444,900 | +4.0% | $299 / Sq Ft |
| 10/18/2024 10/18/24 | Price Changed | $427,900 | -4.5% | $288 / Sq Ft |
| 10/11/2024 10/11/24 | Price Changed | $447,900 | +4.7% | $301 / Sq Ft |
| 10/04/2024 10/04/24 | Price Changed | $427,900 | +1.2% | $288 / Sq Ft |
| 08/30/2024 08/30/24 | Price Changed | $422,900 | -10.8% | $285 / Sq Ft |
| 02/19/2024 02/19/24 | For Sale | $473,900 | -- | $319 / Sq Ft |
Tax History
| Year | Tax Paid | Tax Assessment Tax Assessment Total Assessment is a certain percentage of the fair market value that is determined by local assessors to be the total taxable value of land and additions on the property. | Land | Improvement |
|---|---|---|---|---|
| 2024 | $190 | $12,220 | $3,890 | $8,330 |
| 2023 | $190 | $1,850 | $1,850 | $8,330 |
| 2022 | $6 | $10 | $10 | $0 |
Mortgage History
| Date | Status | Loan Amount | Loan Type |
|---|---|---|---|
| Open | $402,475 | FHA |
Deed History
| Date | Type | Sale Price | Title Company |
|---|---|---|---|
| Special Warranty Deed | $409,900 | None Listed On Document |
Similar Homes in Johnstown, CO
Source: REcolorado®
MLS Number: 5660920
APN: R8976003


