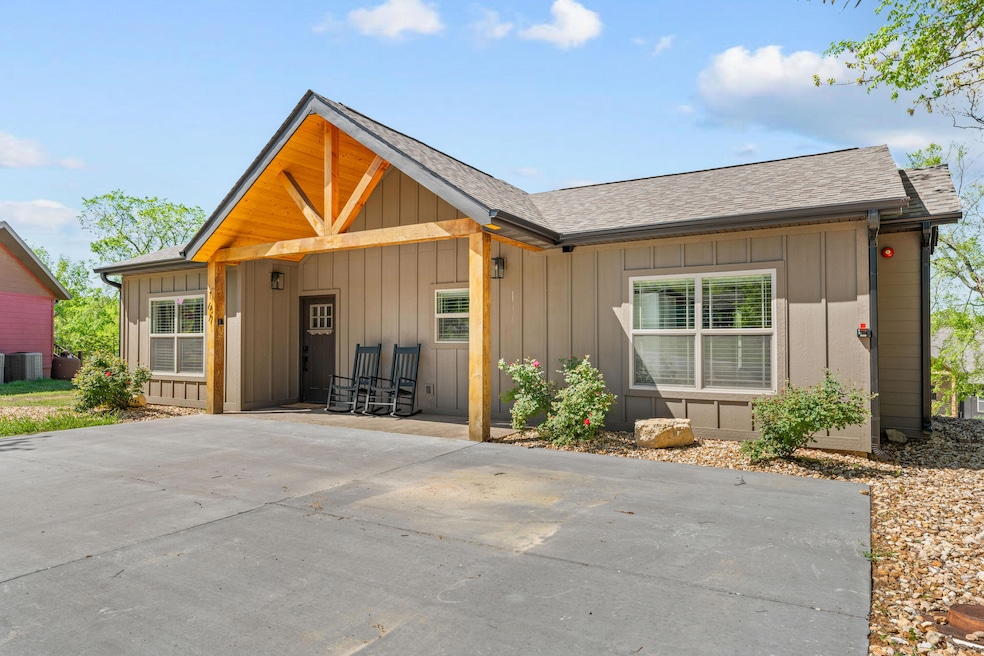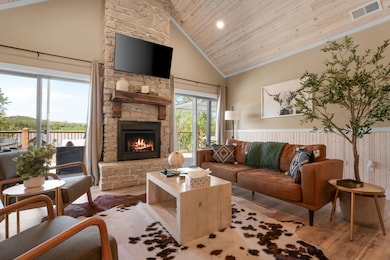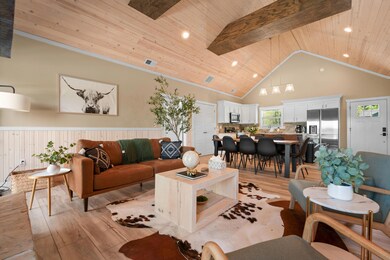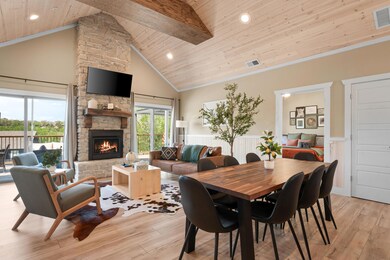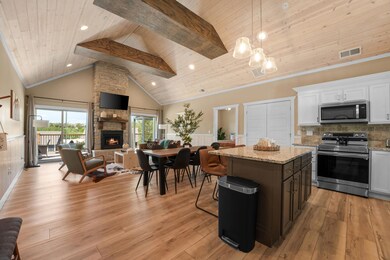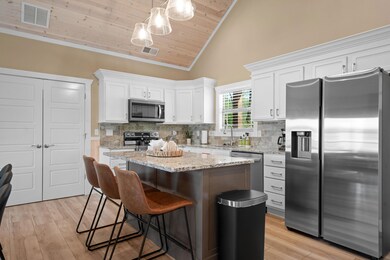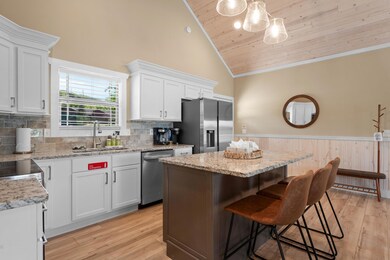
$580,000
- 3 Beds
- 2.5 Baths
- 1,800 Sq Ft
- 582 Foggy River Rd
- Hollister, MO
UNPARALLELED LAKE-FRONT LOCATION, and YEAR-ROUND LAKE VIEWS with this charming 3 Bedroom 3 Bath home in peaceful Riverside Estates. Completely remodeled and featuring beautiful new high end furnishings and décor, granite countertops, walk-in shower, propane fireplace, fire pit out back, and an oversized back deck with plenty of space for entertaining lake-side. This home shows like a Model Home.
Patty Silliman Silliman Realty & Associates
